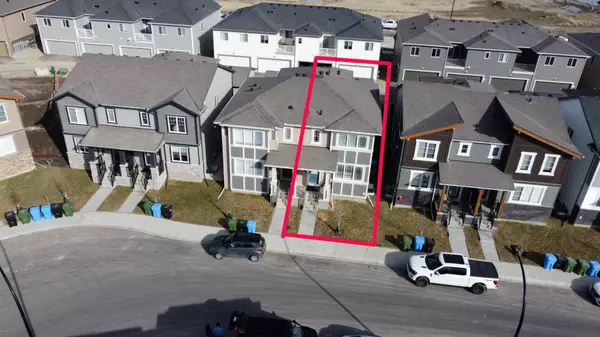$645,000
$639,900
0.8%For more information regarding the value of a property, please contact us for a free consultation.
3 Beds
3 Baths
1,783 SqFt
SOLD DATE : 05/13/2024
Key Details
Sold Price $645,000
Property Type Single Family Home
Sub Type Semi Detached (Half Duplex)
Listing Status Sold
Purchase Type For Sale
Square Footage 1,783 sqft
Price per Sqft $361
Subdivision Carrington
MLS® Listing ID A2122727
Sold Date 05/13/24
Style 2 Storey,Side by Side
Bedrooms 3
Full Baths 2
Half Baths 1
Originating Board Calgary
Year Built 2022
Annual Tax Amount $2,914
Tax Year 2023
Lot Size 2,228 Sqft
Acres 0.05
Property Description
Nestled on a Quiet street in the sought-after community of Carrington this well maintained 3 bedroom, 3 bathroom, 2 story luxury 1,783 square foot home with Double Attached Garage exemplifies modern living by Mattamy Homes. As you walk up to the home you will immediately feel welcome under the covered entrance. The main level offers a spacious living and dining area, perfect for gatherings and entertaining guests, while the kitchen with upgraded stainless steel appliances, a large island and a pantry is a chef's dream come true, boasting functionality and style, making it the heart of the home where culinary creations come to life. A 2pc bathroom complete this floor. The main floor features luxury vinyl floors, high ceilings, and large windows that flood the space with natural light, creating an inviting ambiance throughout the day. Moving up there is a large Master Bedroom with Walk- In Closet and its own 4-pc En-suite bathroom. A Convenient Upstairs Laundry Room, 2 more good sized bedrooms and another full 4-pc Bathroom complete this floor. The double attached garage provides ample space for parking and storage. Situated in a desirable location, this home is close to playgrounds, and shopping, offering a convenient and vibrant lifestyle. Don't miss the opportunity to make this beautiful, almost new Carrington home yours. New RPR is on order.
Location
Province AB
County Calgary
Area Cal Zone N
Zoning R-G
Direction W
Rooms
Basement Full, Unfinished
Interior
Interior Features No Smoking Home
Heating Forced Air, Natural Gas
Cooling None
Flooring Carpet, Vinyl Plank
Appliance Dishwasher, Electric Stove, Microwave Hood Fan, Refrigerator, Washer/Dryer, Window Coverings
Laundry Upper Level
Exterior
Garage Double Garage Attached
Garage Spaces 2.0
Garage Description Double Garage Attached
Fence None
Community Features Playground, Schools Nearby, Shopping Nearby
Roof Type Asphalt Shingle
Porch None
Total Parking Spaces 2
Building
Lot Description Back Lane
Foundation Poured Concrete
Architectural Style 2 Storey, Side by Side
Level or Stories Two
Structure Type Vinyl Siding,Wood Frame
Others
Restrictions Restrictive Covenant
Tax ID 83135609
Ownership Other
Read Less Info
Want to know what your home might be worth? Contact us for a FREE valuation!

Our team is ready to help you sell your home for the highest possible price ASAP
GET MORE INFORMATION

Agent | License ID: LDKATOCAN






