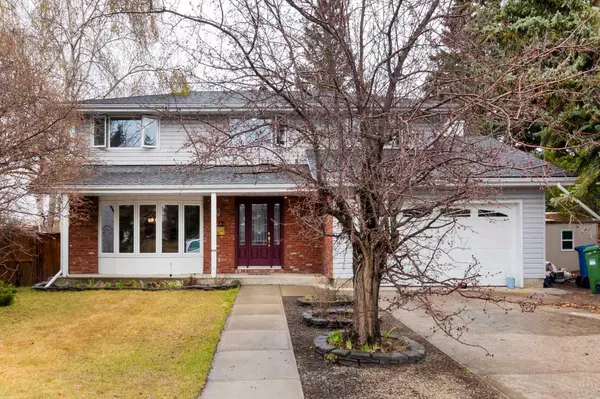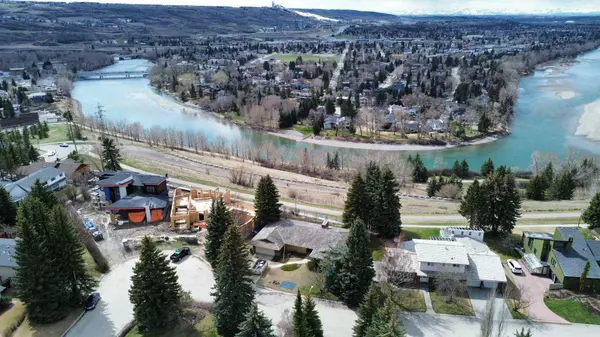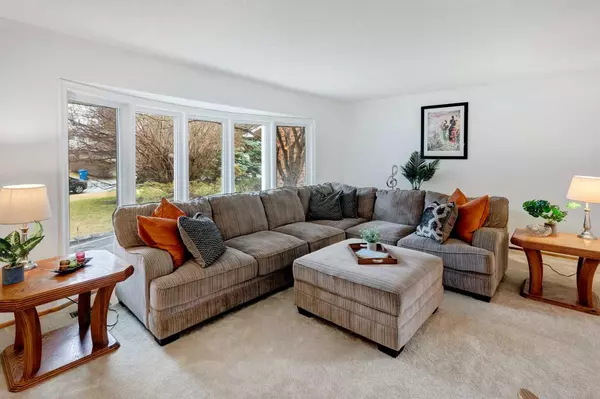$1,000,000
$1,000,000
For more information regarding the value of a property, please contact us for a free consultation.
5 Beds
3 Baths
2,104 SqFt
SOLD DATE : 05/13/2024
Key Details
Sold Price $1,000,000
Property Type Single Family Home
Sub Type Detached
Listing Status Sold
Purchase Type For Sale
Square Footage 2,104 sqft
Price per Sqft $475
Subdivision Varsity
MLS® Listing ID A2130403
Sold Date 05/13/24
Style 2 Storey
Bedrooms 5
Full Baths 2
Half Baths 1
Originating Board Calgary
Year Built 1971
Annual Tax Amount $5,773
Tax Year 2023
Lot Size 10,290 Sqft
Acres 0.24
Property Description
Welcome to 12 Varna Place, nestled in the esteemed community of Varsity. Located just a moments walk from the serene Bow River and an array of scenic walking paths, this exceptional property offers a perfect mix tranquility and convenience. Nestled within a cul-de-sac and backing onto a walking path, this home boasts a prime location within a mature neighborhood characterized by expansive lots and towering trees. Its proximity to esteemed institutions such as the University of Calgary, Foothills Hospital, and the Alberta Children's Hospital ensures both accessibility and prestige. This home effortlessly accommodates the larger family or those that work from home with 5 bedrooms. Entertain effortlessly with two family rooms on the main floor and the expansive backyard, complete with a charming brick patio, inviting pergola, and cozy firepit - perfect for gatherings under the stars. Embrace your green thumb in the Cedar greenhouse. A family room featuring a wood-burning fireplace offers a cozy retreat on chilly evenings. Comfort is assured year round with central air conditioning and two furnaces. With easy access to downtown, SAIT, U of C, the hospitals, and close proximity to the scenic parks including Dale Hodges Park, 12 Varna Place presents unparalleled opportunities. Don't miss your chance to make this remarkable property your own - schedule a viewing today and experience the allure of Varsity living.
Location
Province AB
County Calgary
Area Cal Zone Nw
Zoning R-C1
Direction E
Rooms
Basement Finished, Full
Interior
Interior Features Bookcases, Built-in Features
Heating Forced Air, Natural Gas
Cooling Central Air
Flooring Carpet, Hardwood
Fireplaces Number 1
Fireplaces Type Family Room, Gas Starter, Wood Burning
Appliance Central Air Conditioner, Dishwasher, Dryer, Electric Stove, Refrigerator, Washer, Water Softener
Laundry Main Level
Exterior
Garage Double Garage Attached
Garage Spaces 2.0
Garage Description Double Garage Attached
Fence Fenced
Community Features Schools Nearby, Shopping Nearby, Walking/Bike Paths
Roof Type Asphalt Shingle
Porch Patio, Pergola
Lot Frontage 62.67
Total Parking Spaces 4
Building
Lot Description Cul-De-Sac, Pie Shaped Lot
Foundation Poured Concrete
Architectural Style 2 Storey
Level or Stories Two
Structure Type Wood Frame
Others
Restrictions Restrictive Covenant,Utility Right Of Way
Tax ID 83163096
Ownership Private
Read Less Info
Want to know what your home might be worth? Contact us for a FREE valuation!

Our team is ready to help you sell your home for the highest possible price ASAP
GET MORE INFORMATION

Agent | License ID: LDKATOCAN






