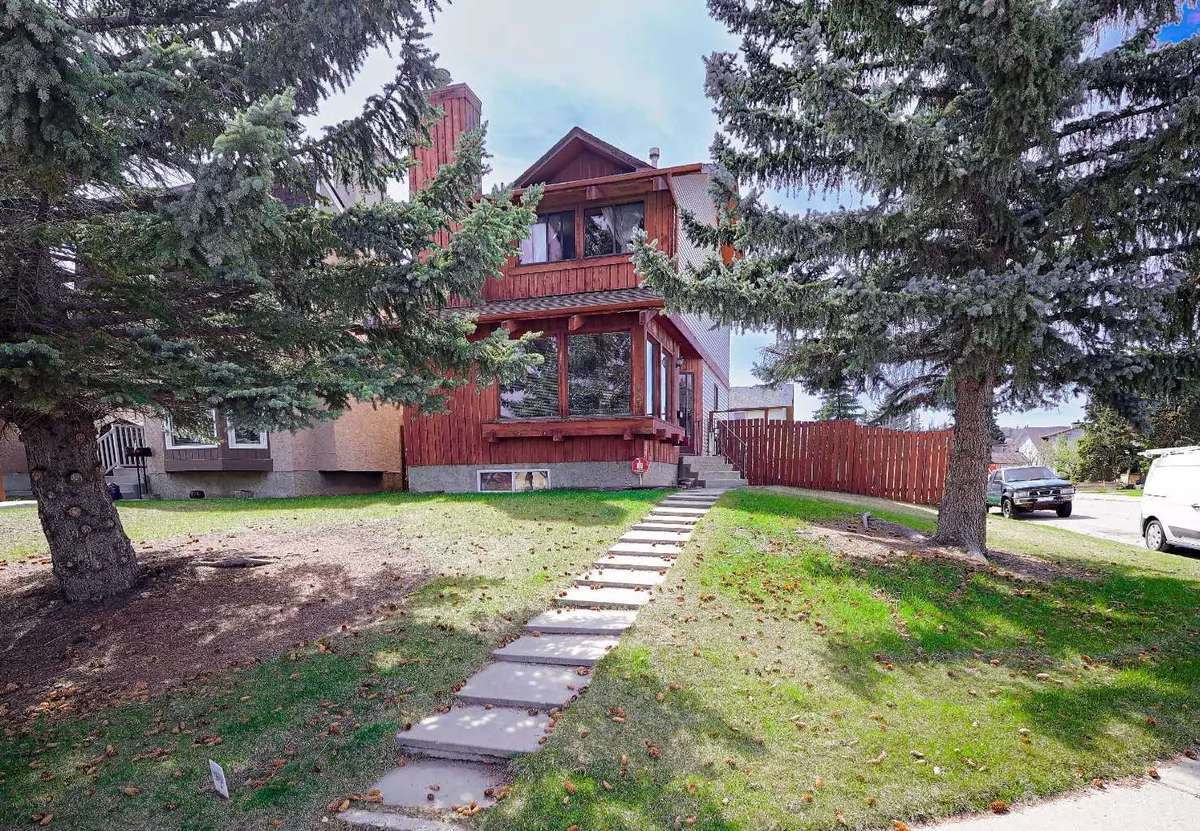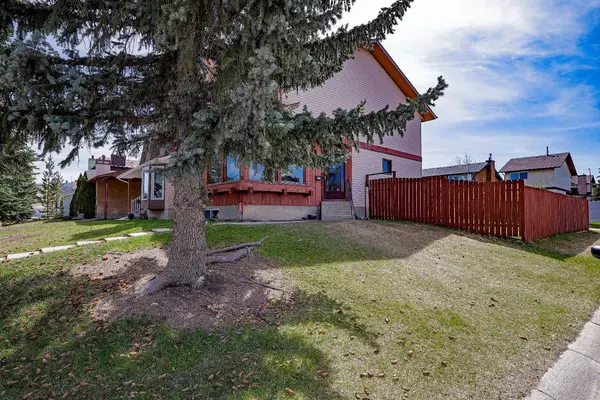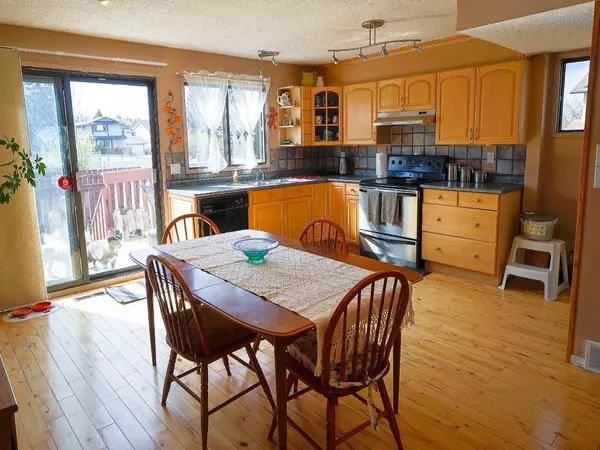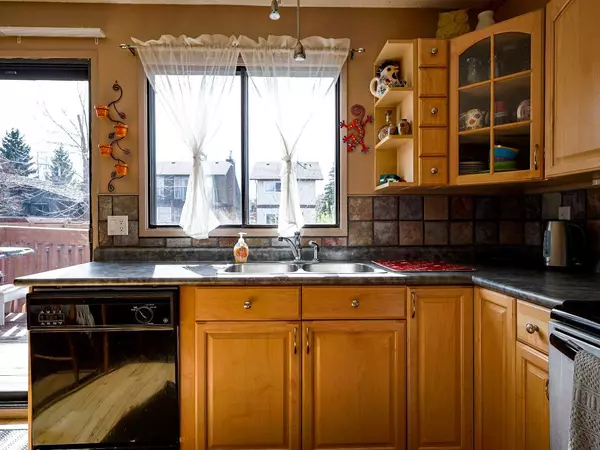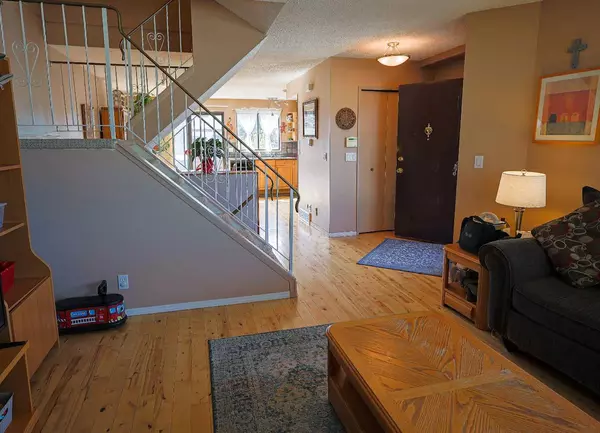$480,000
$445,000
7.9%For more information regarding the value of a property, please contact us for a free consultation.
3 Beds
2 Baths
1,078 SqFt
SOLD DATE : 05/13/2024
Key Details
Sold Price $480,000
Property Type Single Family Home
Sub Type Detached
Listing Status Sold
Purchase Type For Sale
Square Footage 1,078 sqft
Price per Sqft $445
Subdivision Macewan Glen
MLS® Listing ID A2131138
Sold Date 05/13/24
Style 2 Storey
Bedrooms 3
Full Baths 2
Originating Board Calgary
Year Built 1981
Annual Tax Amount $2,309
Tax Year 2023
Lot Size 3,939 Sqft
Acres 0.09
Property Description
*This is it!* 123 MacEwan Glen Close, where opportunity meets potential in every corner! Nestled on a generous corner lot just a stone's throw away from the picturesque Nose Hill Park, this 1078 sqft charming 3-bedroom, 2 4-piece bath, 2-storey home is bursting with promise.
With a touch of TLC, this residence can be transformed into your dream haven. Embrace the chance to put your personal stamp on every aspect of this abode. Imagine crafting your ideal living space within the 1500 square feet of combined living space, perfect for cozy gatherings or peaceful solitude.
While this beloved family home may require a few updates, including a new deck and windows, the sellers have thoughtfully priced it to reflect this opportunity. It's a canvas awaiting your vision, a blank slate where your dreams can take shape.
Convenience is key with ample street parking and a back lane, offering flexibility for your transportation needs. Picture yourself unwinding in the spacious yard or taking leisurely strolls through the nearby park, embracing the beauty of nature right at your doorstep.
Whether you're a savvy investor seeking potential or a first-time homebuyer yearning for independence in a detached dwelling, 123 MacEwan Glen Close beckons with promise. Don't miss out on this chance to turn this house into your own personal sanctuary. Opportunity awaits – seize it today!
Location
Province AB
County Calgary
Area Cal Zone N
Zoning R-C1
Direction NE
Rooms
Basement Full, Partially Finished
Interior
Interior Features See Remarks
Heating Forced Air, Natural Gas
Cooling None
Flooring Carpet, Ceramic Tile, Hardwood
Fireplaces Number 1
Fireplaces Type Family Room, Gas
Appliance Dishwasher, Electric Stove, Refrigerator, Washer/Dryer
Laundry In Basement
Exterior
Garage Off Street, On Street, See Remarks
Garage Description Off Street, On Street, See Remarks
Fence Fenced
Community Features Park, Playground, Schools Nearby, Shopping Nearby, Sidewalks, Walking/Bike Paths
Roof Type Asphalt Shingle
Porch Deck
Lot Frontage 38.65
Total Parking Spaces 4
Building
Lot Description Back Lane, Corner Lot, Lawn, Private, Rectangular Lot, See Remarks
Foundation Poured Concrete
Architectural Style 2 Storey
Level or Stories Two
Structure Type Aluminum Siding ,Concrete
Others
Restrictions None Known
Tax ID 82672936
Ownership Private
Read Less Info
Want to know what your home might be worth? Contact us for a FREE valuation!

Our team is ready to help you sell your home for the highest possible price ASAP
GET MORE INFORMATION

Agent | License ID: LDKATOCAN

