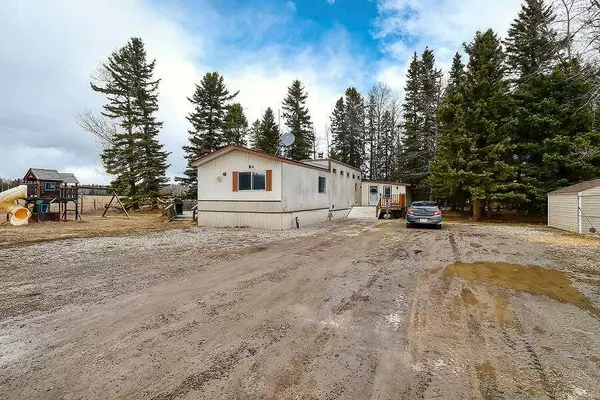$390,000
$409,900
4.9%For more information regarding the value of a property, please contact us for a free consultation.
4 Beds
2 Baths
1,391 SqFt
SOLD DATE : 05/12/2024
Key Details
Sold Price $390,000
Property Type Single Family Home
Sub Type Detached
Listing Status Sold
Purchase Type For Sale
Square Footage 1,391 sqft
Price per Sqft $280
MLS® Listing ID A2119910
Sold Date 05/12/24
Style Acreage with Residence,Single Wide Mobile Home
Bedrooms 4
Full Baths 2
Originating Board Calgary
Year Built 1986
Annual Tax Amount $1,541
Tax Year 2023
Lot Size 2.990 Acres
Acres 2.99
Property Description
Excellent starter acreage that is located five minutes from town. This well constructed mobile has a large kitchen area and is open to a large living room that has vaulted ceilings and a wood burning stove. The master bedroom has lots of space and also has its own ensuite bathroom with a jacuzzi tub and ample closet space. The back door opens to a large deck in the backyard that is nicely shaded in the summer from the full grown trees that are on the property. Outside is a fully landscaped yard with a large garden area, horseshoe pit, fire pit area & two large garden sheds and also a kids playset. Also on the property is a large C-Can that has been converted into a mechanical / wood working shop that is included in the sale as well.
Location
Province AB
County Mountain View County
Zoning CR
Direction NE
Rooms
Basement None
Interior
Interior Features Ceiling Fan(s), Laminate Counters, No Smoking Home, Vaulted Ceiling(s)
Heating Forced Air, Natural Gas, Wood Stove
Cooling None
Flooring Carpet, Laminate, Linoleum
Fireplaces Number 1
Fireplaces Type Wood Burning Stove
Appliance Dishwasher, Dryer, Electric Stove, Refrigerator, Washer, Window Coverings
Laundry Main Level
Exterior
Garage Parking Pad
Garage Description Parking Pad
Fence Fenced
Community Features Fishing, Golf, Park, Playground, Pool, Schools Nearby, Shopping Nearby
Roof Type Asphalt Shingle
Porch Deck, Porch
Building
Lot Description Lawn, Low Maintenance Landscape, Many Trees
Building Description Aluminum Siding ,Vinyl Siding,Wood Frame, Two garden tool sheds and also a wood working / mechanical shop made from a c -can
Foundation Piling(s)
Architectural Style Acreage with Residence, Single Wide Mobile Home
Level or Stories One
Structure Type Aluminum Siding ,Vinyl Siding,Wood Frame
Others
Restrictions None Known
Tax ID 83271568
Ownership Private
Read Less Info
Want to know what your home might be worth? Contact us for a FREE valuation!

Our team is ready to help you sell your home for the highest possible price ASAP
GET MORE INFORMATION

Agent | License ID: LDKATOCAN






