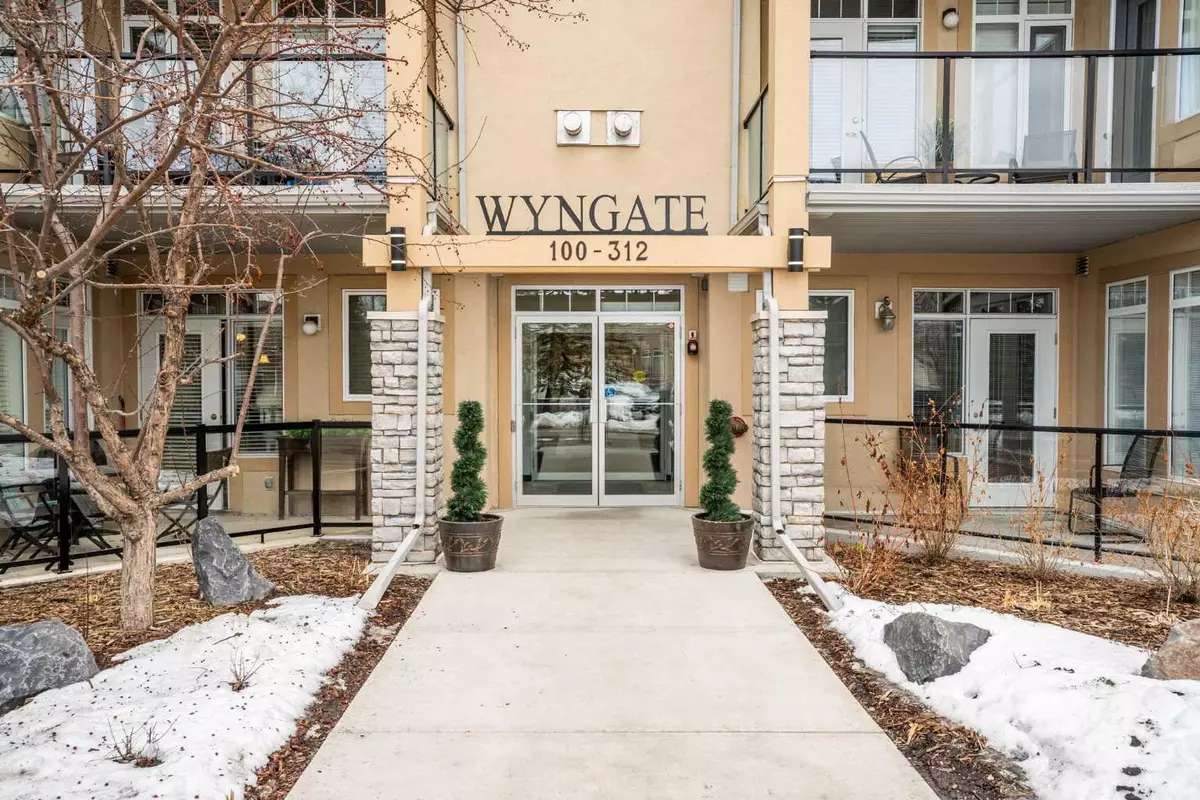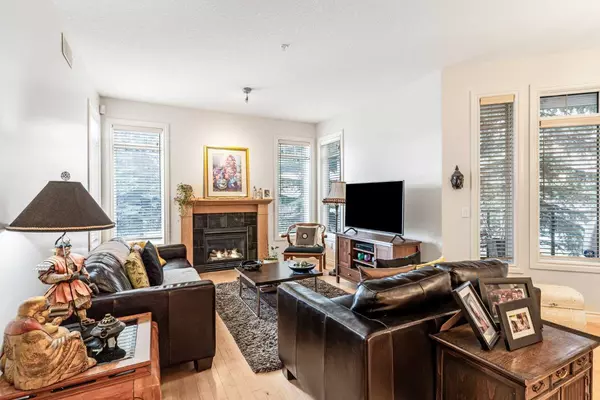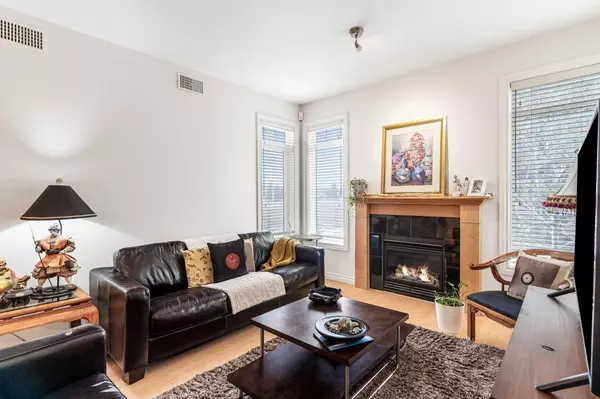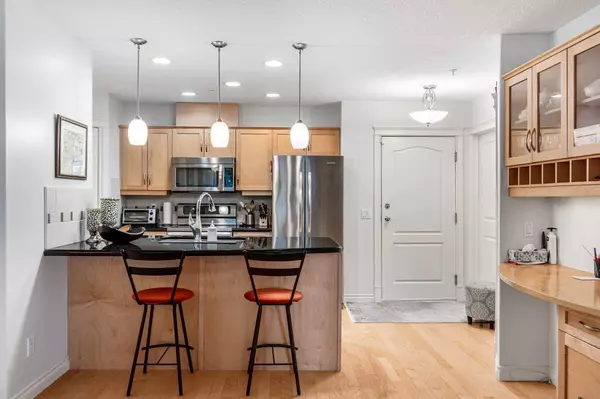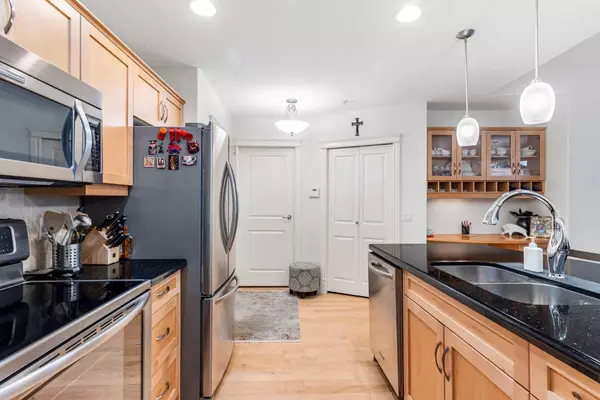$445,000
$449,900
1.1%For more information regarding the value of a property, please contact us for a free consultation.
2 Beds
2 Baths
1,082 SqFt
SOLD DATE : 05/12/2024
Key Details
Sold Price $445,000
Property Type Condo
Sub Type Apartment
Listing Status Sold
Purchase Type For Sale
Square Footage 1,082 sqft
Price per Sqft $411
Subdivision Palliser
MLS® Listing ID A2119314
Sold Date 05/12/24
Style Apartment
Bedrooms 2
Full Baths 2
Condo Fees $689/mo
Originating Board Calgary
Year Built 2004
Annual Tax Amount $2,014
Tax Year 2023
Property Description
Welcome to the esteemed "Wyngate of Pump Hill," where residents enjoy exclusive living in an adult building (+35) nestled in a prime location. This impeccably maintained home boasts numerous features, including stunning hardwood floors, nine-foot ceilings and an exceptional layout. The kitchen is adorned with Quartz countertops, an under-mount sink, a corner pantry, stainless steel appliances, and lots of cupboard space for all your culinary needs. There is also a built-in maple desk with a china cabinet above adds functionality and elegance. Relax in the spacious living room complete with a cozy gas fireplace, and views of the park, while the adjacent dining area offers ample space for entertaining your entire family. Retreat to the generous primary bedroom featuring a sizable walk-in closet and a luxurious full ensuite. The second bedroom is also a good size and is conveniently situated near the four-piece main bath. You will be pleased with the large laundry room that also offers plenty of storage space. Step outside to your secluded deck nestled among a serene grove of spruce trees, providing a tranquil oasis with a view of the park/playground. Additional highlights include a titled parking spot, and an oversized storage locker for all of your seasonable items. Situated in the desirable community of Palliser, residents enjoy easy access to bike paths, parks, transportation, and shopping amenities. Experience the epitome of luxury living at "Wyngate of Pump Hill."
Location
Province AB
County Calgary
Area Cal Zone S
Zoning DC (pre 1P2007)
Direction W
Interior
Interior Features Breakfast Bar, Granite Counters
Heating Standard, Natural Gas
Cooling Central Air
Flooring Carpet, Hardwood
Fireplaces Number 1
Fireplaces Type Gas
Appliance Dishwasher, Dryer, Electric Stove, Microwave Hood Fan, Refrigerator, Washer, Window Coverings
Laundry In Unit
Exterior
Garage Underground
Garage Description Underground
Community Features Playground, Schools Nearby, Shopping Nearby, Street Lights, Walking/Bike Paths
Amenities Available Elevator(s), Visitor Parking
Roof Type Clay Tile
Porch Balcony(s)
Exposure E
Total Parking Spaces 1
Building
Story 3
Architectural Style Apartment
Level or Stories Single Level Unit
Structure Type Stone,Stucco,Wood Frame
Others
HOA Fee Include Common Area Maintenance,Heat,Insurance,Professional Management,Reserve Fund Contributions,Sewer,Snow Removal,Trash,Water
Restrictions Adult Living,Pet Restrictions or Board approval Required
Ownership Private
Pets Description Restrictions
Read Less Info
Want to know what your home might be worth? Contact us for a FREE valuation!

Our team is ready to help you sell your home for the highest possible price ASAP
GET MORE INFORMATION

Agent | License ID: LDKATOCAN

