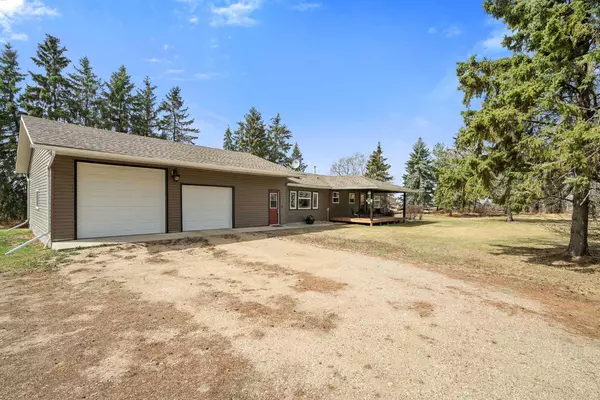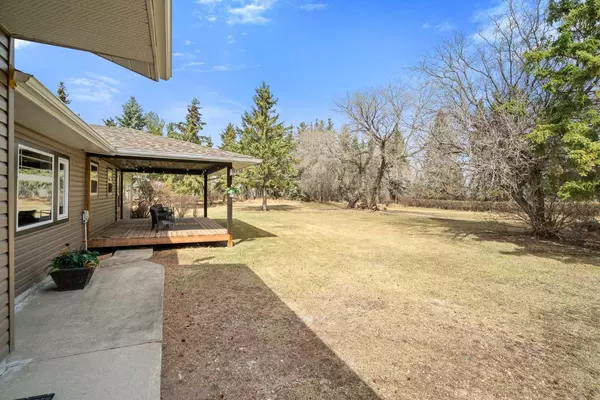$419,000
$419,900
0.2%For more information regarding the value of a property, please contact us for a free consultation.
4 Beds
2 Baths
1,465 SqFt
SOLD DATE : 05/12/2024
Key Details
Sold Price $419,000
Property Type Single Family Home
Sub Type Detached
Listing Status Sold
Purchase Type For Sale
Square Footage 1,465 sqft
Price per Sqft $286
MLS® Listing ID A2126290
Sold Date 05/12/24
Style Acreage with Residence,Bungalow
Bedrooms 4
Full Baths 2
Originating Board Lloydminster
Year Built 1968
Annual Tax Amount $2,468
Tax Year 2023
Lot Size 8.230 Acres
Acres 8.23
Property Description
Welcome to country living at its finest! This Farmhouse 4-bedroom, 2-bathroom home sits on 8 acres of beautiful prairie views. The 1465 square foot home boasts a spacious floor plan, a bright remodeled kitchen, a great dining room for entertaining and an inviting 15 by 25 foot living room with wood burning stove and vaulted ceilings. Upgrades include new shingles, windows, flooring, and gorgeous front covered veranda was added recently. Downstairs is 2-bedrooms, 1-bathroom, family room and a big laundry/storage room. Outside, you'll find a mature and private yard, a secluded campfire area, and that oversized garage complete with workshop area. Located 1 mile south of Marwayne, Alberta, enjoy pavement to your driveway. This is a place for those seeking a peaceful retreat with endless possibilities. Don't wait, this could be the property for you!
Location
Province AB
County Vermilion River, County Of
Zoning ACR
Direction E
Rooms
Basement Full, Partially Finished
Interior
Interior Features Vaulted Ceiling(s)
Heating Forced Air, Natural Gas
Cooling None
Flooring Concrete, Laminate, Linoleum, Vinyl Plank
Fireplaces Number 1
Fireplaces Type Wood Burning
Appliance Dishwasher, Garage Control(s), Microwave Hood Fan, Refrigerator, Stove(s), Washer/Dryer, Window Coverings
Laundry In Basement
Exterior
Garage Double Garage Attached, Gravel Driveway, Heated Driveway, Insulated, RV Access/Parking
Garage Spaces 2.0
Garage Description Double Garage Attached, Gravel Driveway, Heated Driveway, Insulated, RV Access/Parking
Fence Partial
Community Features None
Roof Type Asphalt Shingle
Porch Deck
Building
Lot Description Lawn, Garden, Treed
Foundation Poured Concrete
Sewer Other
Water Well
Architectural Style Acreage with Residence, Bungalow
Level or Stories One
Structure Type Vinyl Siding,Wood Frame
Others
Restrictions Road Access Agreement
Tax ID 56986305
Ownership Private
Read Less Info
Want to know what your home might be worth? Contact us for a FREE valuation!

Our team is ready to help you sell your home for the highest possible price ASAP
GET MORE INFORMATION

Agent | License ID: LDKATOCAN






