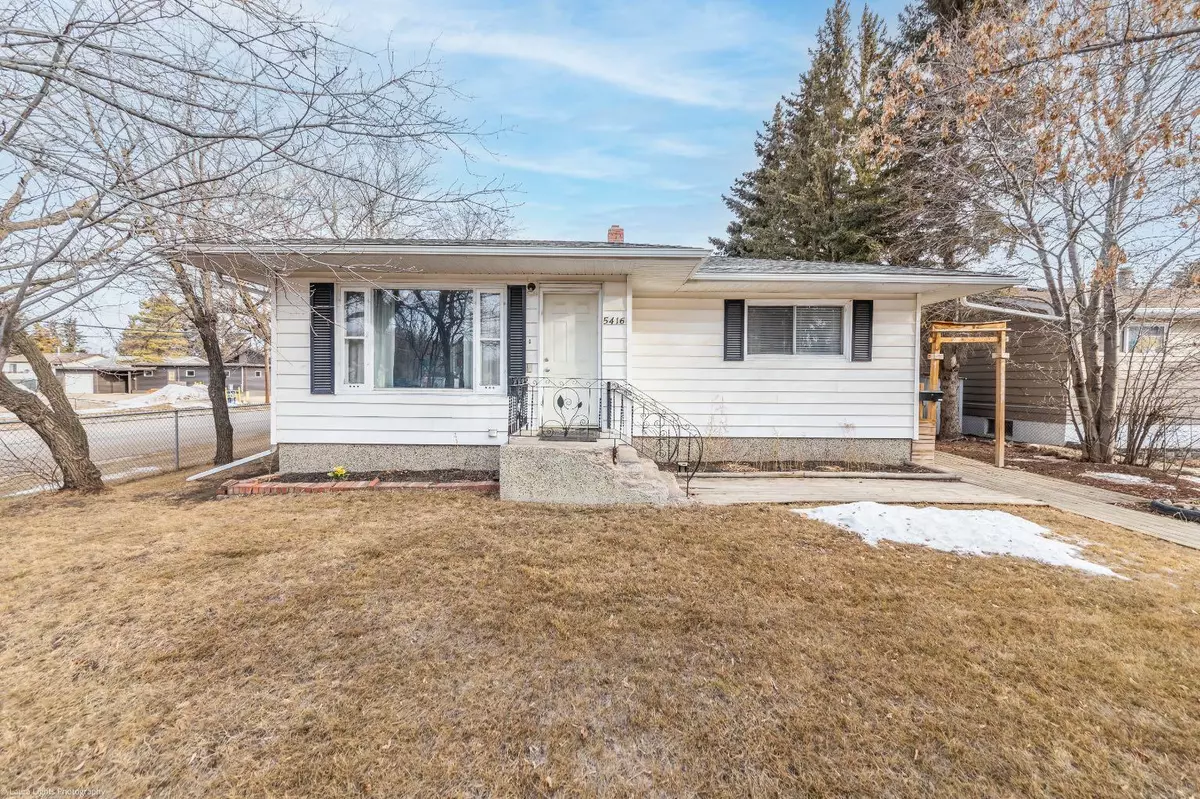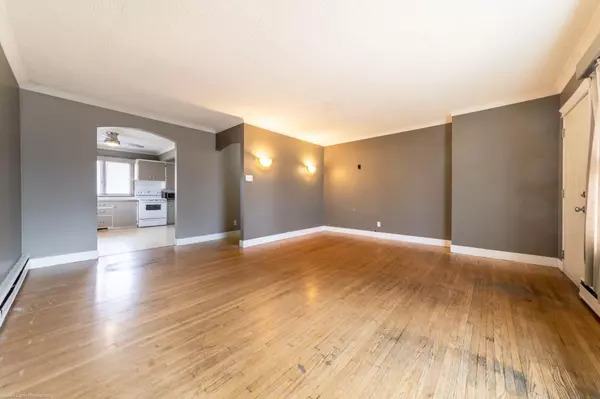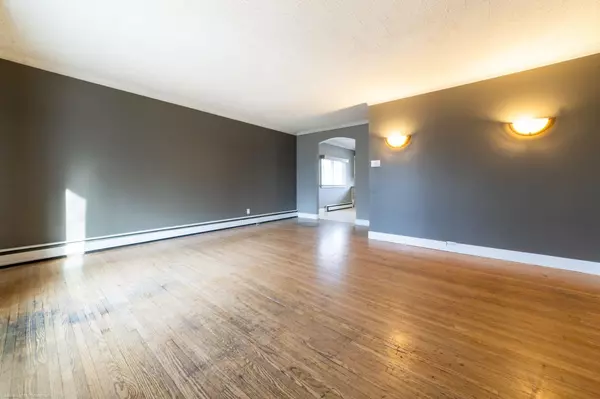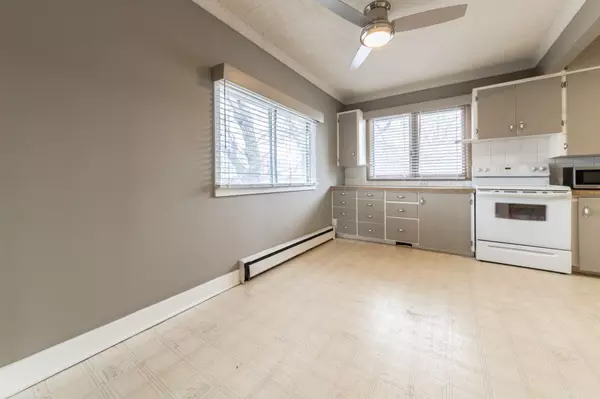$174,500
$187,900
7.1%For more information regarding the value of a property, please contact us for a free consultation.
4 Beds
3 Baths
1,044 SqFt
SOLD DATE : 05/12/2024
Key Details
Sold Price $174,500
Property Type Single Family Home
Sub Type Detached
Listing Status Sold
Purchase Type For Sale
Square Footage 1,044 sqft
Price per Sqft $167
Subdivision West Lloydminster City
MLS® Listing ID A2116664
Sold Date 05/12/24
Style Bungalow
Bedrooms 4
Full Baths 3
Originating Board Lloydminster
Year Built 1957
Annual Tax Amount $2,053
Tax Year 2023
Lot Size 7,490 Sqft
Acres 0.17
Property Description
In the market high potential revenue property, look no further! Located on a corner lot with ally access on the beautifully treelined 50th st. This 1044 sqft bungalow features 3 self contained separate living suites. The main floor is complete with original hardwood floors spanning throughout most of the space. Spacious living room, kitchen/dinning room, 2 bedrooms and updated 4 pc bath. Moving downstairs you will find two separate bachelors suites both with their own kitchens, 4pc baths, living and bedrooms. The property offers shared laundry in the basement for all 3 units and separate entry at the back of the house for the basement access or main upstairs suite. Outside is a fully fenced private yard with the benefits of a 12.5’ x 24’ detached garage. The home has received a newer boiler system as well as shingles in recent years. Also fresh paint, lighting, fans and window coverings upstairs. With so many different options this property is a truly unique opportunity.
Location
Province AB
County Lloydminster
Zoning R1
Direction S
Rooms
Basement Finished, Full
Interior
Interior Features Ceiling Fan(s), See Remarks
Heating Boiler, Hot Water, Natural Gas
Cooling None
Flooring Carpet, Hardwood, Linoleum
Appliance Refrigerator, Stove(s), Washer/Dryer
Laundry Common Area, In Basement, Laundry Room
Exterior
Garage Off Street, Single Garage Detached
Garage Spaces 1.0
Garage Description Off Street, Single Garage Detached
Fence Fenced
Community Features Shopping Nearby, Sidewalks
Roof Type Asphalt Shingle
Porch Rear Porch
Lot Frontage 196.86
Total Parking Spaces 3
Building
Lot Description Back Lane, Back Yard, Corner Lot, Front Yard, Street Lighting
Foundation Poured Concrete
Architectural Style Bungalow
Level or Stories One
Structure Type Concrete,Vinyl Siding,Wood Frame
Others
Restrictions None Known
Tax ID 56791153
Ownership Private
Read Less Info
Want to know what your home might be worth? Contact us for a FREE valuation!

Our team is ready to help you sell your home for the highest possible price ASAP
GET MORE INFORMATION

Agent | License ID: LDKATOCAN






