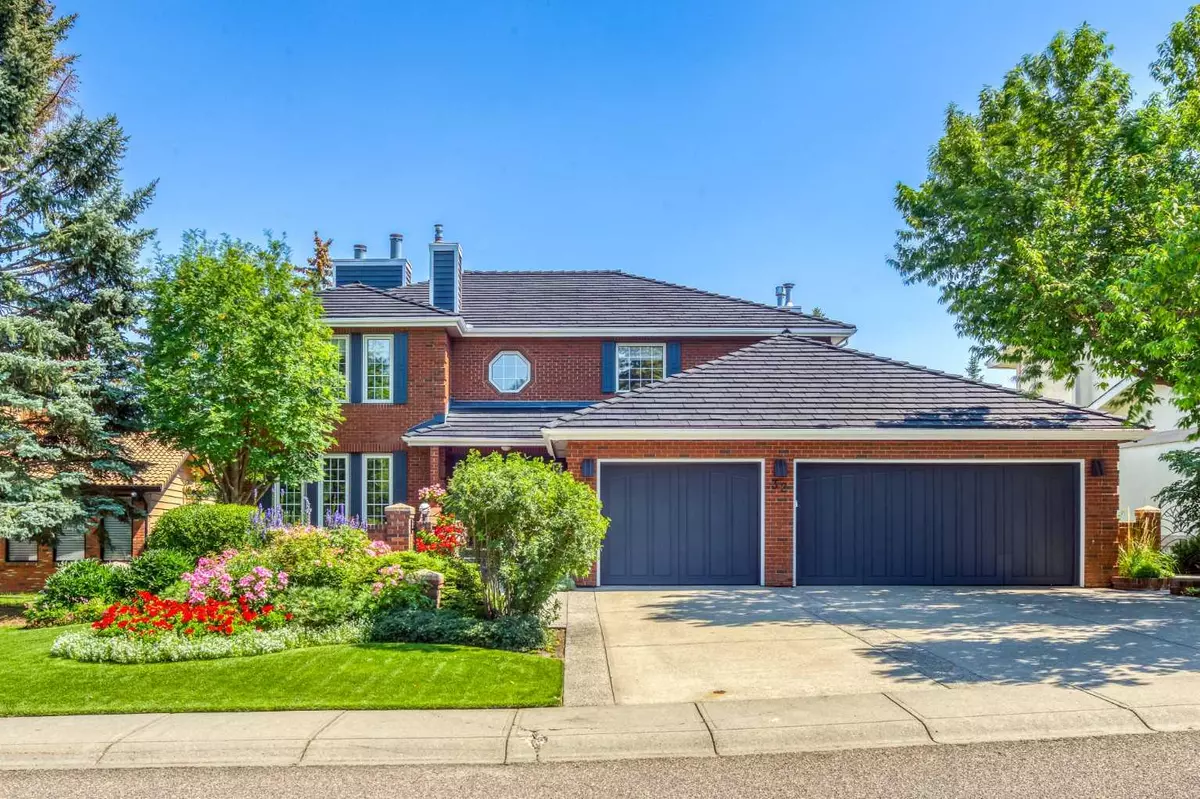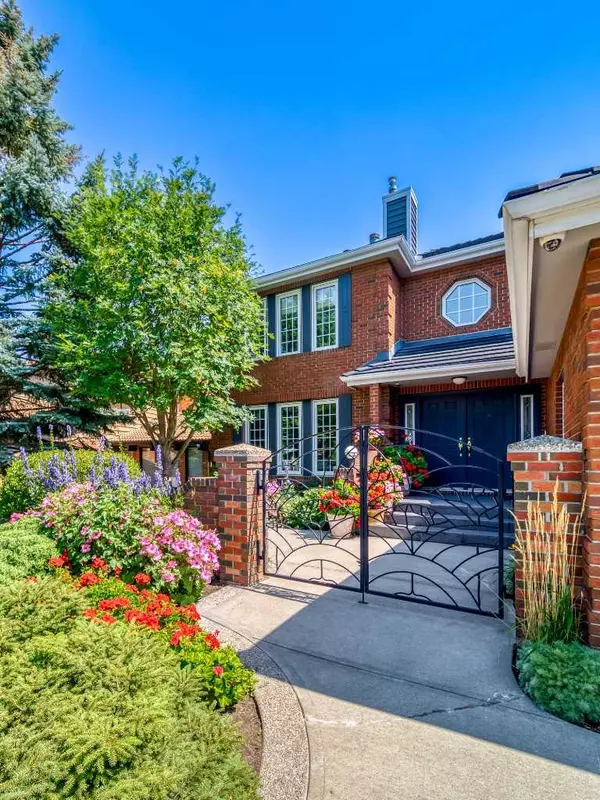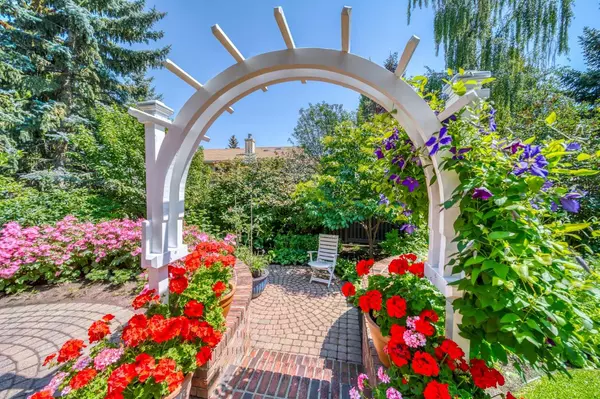$1,490,000
$1,550,000
3.9%For more information regarding the value of a property, please contact us for a free consultation.
4 Beds
4 Baths
3,186 SqFt
SOLD DATE : 05/12/2024
Key Details
Sold Price $1,490,000
Property Type Single Family Home
Sub Type Detached
Listing Status Sold
Purchase Type For Sale
Square Footage 3,186 sqft
Price per Sqft $467
Subdivision Patterson
MLS® Listing ID A2117099
Sold Date 05/12/24
Style 2 Storey
Bedrooms 4
Full Baths 3
Half Baths 1
Originating Board Calgary
Year Built 1985
Annual Tax Amount $6,552
Tax Year 2023
Lot Size 8,051 Sqft
Acres 0.18
Property Description
Welcome to the epitome of elegant living. Located 13 minutes from downtown, in the prestigious community of Prominence Point, this flawless home has been meticulously renovated from top to bottom using the very best components and materials. With over 4500 sq ft of developed living, this 4-bedroom, 4-bath, 2-story home with multiple balconies and a walkout lower level provides a myriad of interesting, spacious rooms to accommodate your family and friends in comfort and style. From the show-stopping curb appeal, the immaculate, award-winning landscaping, through the unique gated front entrance to the courtyard and double front doors into the 18-foot atrium onto warm, white quartz flooring, you'll be delighted with everything you see and feel. All the appliances, security, cabinets, fixtures, plumbing, kitchen, pantry, lighting, windows, and doors are among the best available (name-dropping is unavoidable; the features list is five pages long!) but I'm sure you'd rather see it with your own eyes. Please check out the attachments and photos identified by the icons at the top of this page.
Location
Province AB
County Calgary
Area Cal Zone W
Zoning R-C1
Direction W
Rooms
Basement Finished, Full, Walk-Out To Grade
Interior
Interior Features Built-in Features, Ceiling Fan(s), Central Vacuum, Chandelier, Closet Organizers, Crown Molding, Double Vanity, French Door, Granite Counters, High Ceilings, Jetted Tub, Low Flow Plumbing Fixtures, No Animal Home, No Smoking Home, Pantry, Recessed Lighting, See Remarks, Smart Home, Soaking Tub, Stone Counters, Storage, Tile Counters, Vinyl Windows, Wired for Sound, Wood Counters
Heating Central, High Efficiency, In Floor, Electric, ENERGY STAR Qualified Equipment, Fireplace Insert, Fireplace(s), Forced Air, Humidity Control, Natural Gas, See Remarks, Wood
Cooling None
Flooring Carpet, Other, See Remarks
Fireplaces Number 4
Fireplaces Type Basement, Blower Fan, Family Room, Gas, Gas Log, Gas Starter, Glass Doors, Heatilator, Insert, Living Room, Mantle, Masonry, Primary Bedroom, Mixed, Wood Burning
Appliance Built-In Oven, Built-In Refrigerator, Dishwasher, Disposal, Double Oven, Electric Range, ENERGY STAR Qualified Appliances, Garage Control(s), Garburator, Humidifier, Microwave, Other, Oven-Built-In, Refrigerator, See Remarks, Water Softener, Window Coverings
Laundry Electric Dryer Hookup, Laundry Room, Lower Level, See Remarks
Exterior
Garage Garage Door Opener, Garage Faces Front, Insulated, Multiple Driveways, See Remarks, Triple Garage Attached
Garage Spaces 3.0
Garage Description Garage Door Opener, Garage Faces Front, Insulated, Multiple Driveways, See Remarks, Triple Garage Attached
Fence Partial
Community Features Park, Shopping Nearby, Tennis Court(s), Walking/Bike Paths
Waterfront Description See Remarks,Pond
Roof Type Rubber,See Remarks
Porch Balcony(s), Deck, Patio, Pergola
Lot Frontage 68.9
Exposure W
Total Parking Spaces 6
Building
Lot Description Back Yard, City Lot, Fruit Trees/Shrub(s), Front Yard, Garden, Landscaped, Many Trees, Yard Lights, Private, Rectangular Lot
Foundation Poured Concrete
Architectural Style 2 Storey
Level or Stories Two
Structure Type Brick,Cedar,Silent Floor Joists,Wood Frame
Others
Restrictions None Known
Tax ID 83207645
Ownership Private
Read Less Info
Want to know what your home might be worth? Contact us for a FREE valuation!

Our team is ready to help you sell your home for the highest possible price ASAP
GET MORE INFORMATION

Agent | License ID: LDKATOCAN






