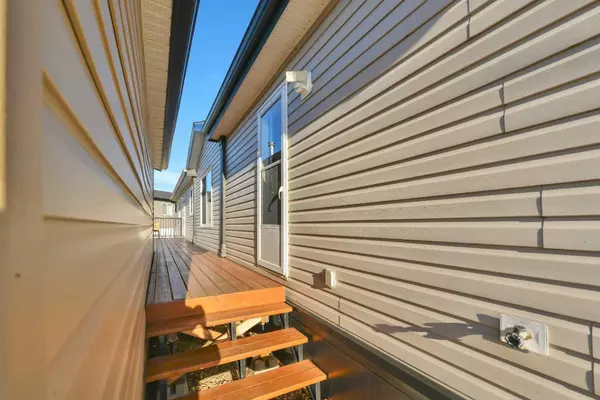$154,900
$154,900
For more information regarding the value of a property, please contact us for a free consultation.
3 Beds
2 Baths
1,196 SqFt
SOLD DATE : 05/11/2024
Key Details
Sold Price $154,900
Property Type Mobile Home
Sub Type Mobile
Listing Status Sold
Purchase Type For Sale
Square Footage 1,196 sqft
Price per Sqft $129
Subdivision Mackenzie Ranch Estates
MLS® Listing ID A2131081
Sold Date 05/11/24
Style Single Wide Mobile Home
Bedrooms 3
Full Baths 2
Originating Board Central Alberta
Annual Tax Amount $1,407
Tax Year 2023
Property Description
Welcome to your new home sweet home—a well-maintained mobile residence nestled in a charming mobile home park. As you step inside, prepare to be greeted by a spacious entryway that sets the stage for the delightful living space beyond. This inviting mobile features two comfortably sized bedrooms and a tastefully appointed bathroom. The main living area unfolds into an airy open-concept layout, perfect for hosting gatherings and creating lasting memories with friends and family. The kitchen offers ample counter and cupboard space to unleash your culinary creativity, along with a convenient eat-in dining area for casual meals and lively conversations. At the rear of the home, you'll find an additional entry leading out to a generous deck—an ideal spot for firing up the BBQ and soaking in the sunshine. A spacious laundry room adds practicality to your daily routine, while the master bedroom awaits with a walk-in closet and a rejuvenating four-piece ensuite. Outside, indulge in the luxury of a double detached heated garage—keeping your vehicles cozy on chilly nights and ensuring they're free from snow and ice when you're ready to hit the road. Meanwhile, the expansive deck beckons for leisurely evenings spent under the stars, complete with ample space for outdoor dining and relaxation.
Location
Province AB
County Lacombe
Interior
Heating Forced Air
Flooring Carpet, Linoleum, Vinyl
Appliance Dishwasher, Dryer, Garage Control(s), Microwave, Refrigerator, Stove(s), Washer
Laundry Laundry Room
Exterior
Garage Double Garage Detached
Garage Spaces 2.0
Garage Description Double Garage Detached
Community Features Playground
Roof Type Asphalt Shingle
Porch Deck
Total Parking Spaces 4
Building
Architectural Style Single Wide Mobile Home
Level or Stories One
Others
Restrictions Board Approval,Landlord Approval,Pet Restrictions or Board approval Required
Ownership Private
Pets Description Restrictions
Read Less Info
Want to know what your home might be worth? Contact us for a FREE valuation!

Our team is ready to help you sell your home for the highest possible price ASAP
GET MORE INFORMATION

Agent | License ID: LDKATOCAN






