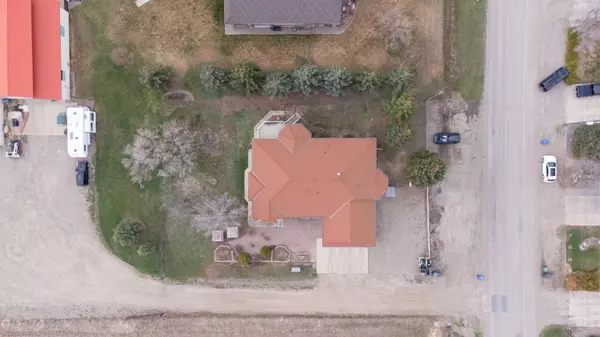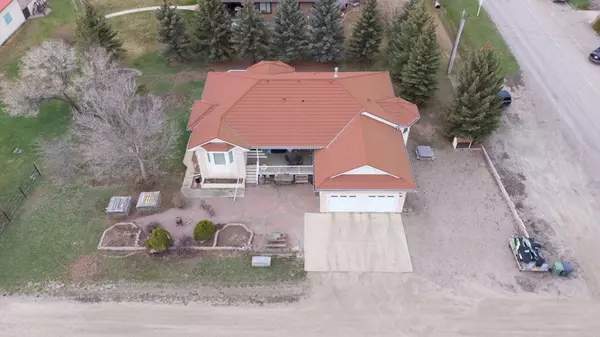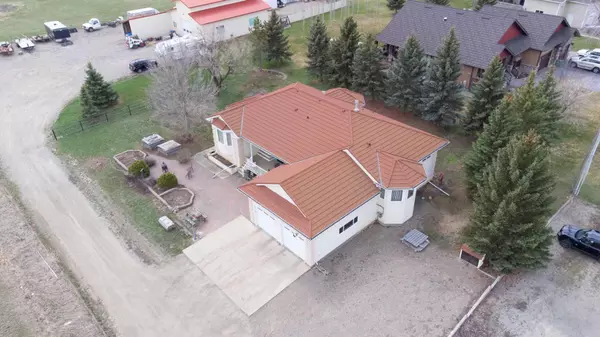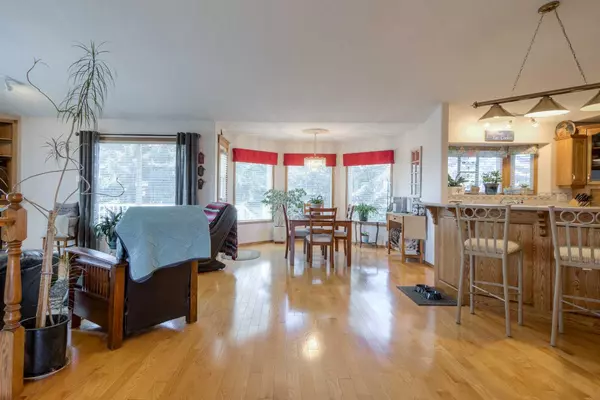$571,000
$599,900
4.8%For more information regarding the value of a property, please contact us for a free consultation.
3 Beds
3 Baths
2,081 SqFt
SOLD DATE : 05/11/2024
Key Details
Sold Price $571,000
Property Type Single Family Home
Sub Type Detached
Listing Status Sold
Purchase Type For Sale
Square Footage 2,081 sqft
Price per Sqft $274
MLS® Listing ID A2122404
Sold Date 05/11/24
Style Bungalow
Bedrooms 3
Full Baths 3
Originating Board Lethbridge and District
Year Built 1997
Annual Tax Amount $4,900
Tax Year 2023
Lot Size 0.333 Acres
Acres 0.33
Property Description
Quality constructed home built by and resided in by the same family for over 20 years. This is a sprawling bungalow with with over 2100 sq foot of development on the main level! Attention to detail with quality craftsmanship throughout. Hardwood floors and nice condition overall. Large kitchen with eating bar opens to a main level featuring vaulted ceilings. Located in the town of Coaldale on a gigantic lot with over 14500 sq ft (1/3 acre). Possibilities abound, you could build your dream garage to add to the already generously sized double. Very few neighbors, yet as close to all amenities as the other homes in typical subdivisions. Warm and inviting oak kitchen, woodwork and even solid interior doors. The bedrooms, and rooms in general, are very spacious. 2 bedrooms up and 1 down. Very few properties on the market offer this much potential for the price. By completing the lower level you would have a home with 4000 sq ft of total living space. Gain equity with seller offering a CREDIT to finish flooring and ceiling drywall in the basement. Much of the work has been done in the partially developed basement with drywalled exterior walls with power already run. It would be easy to add a couple more bedrooms and you would still have a massive living area for entertaining and family time. This home is way below replacement value. Some of other the value added features included are tile roof, cement front and rear decks, stucco exterior, large basement windows, mature-private lot, rv parking and the list goes on. Call your favorite Realtor and book a viewing for this very unique opportunity!
Location
Province AB
County Lethbridge County
Zoning Urban Reserve UR
Direction E
Rooms
Basement Full, Partially Finished
Interior
Interior Features Kitchen Island, Natural Woodwork, See Remarks, Storage, Walk-In Closet(s)
Heating Forced Air, Natural Gas
Cooling Other
Flooring Carpet, Hardwood, Tile
Fireplaces Number 2
Fireplaces Type Gas
Appliance Dishwasher, Refrigerator, Stove(s), Washer/Dryer
Laundry Main Level
Exterior
Garage Double Garage Attached
Garage Spaces 2.0
Garage Description Double Garage Attached
Fence None
Community Features Park
Roof Type Clay Tile
Porch Deck, Front Porch
Lot Frontage 147.6
Total Parking Spaces 6
Building
Lot Description Corner Lot
Foundation Poured Concrete
Architectural Style Bungalow
Level or Stories One
Structure Type Stucco,Wood Frame
Others
Restrictions None Known
Tax ID 56507239
Ownership Private
Read Less Info
Want to know what your home might be worth? Contact us for a FREE valuation!

Our team is ready to help you sell your home for the highest possible price ASAP
GET MORE INFORMATION

Agent | License ID: LDKATOCAN






