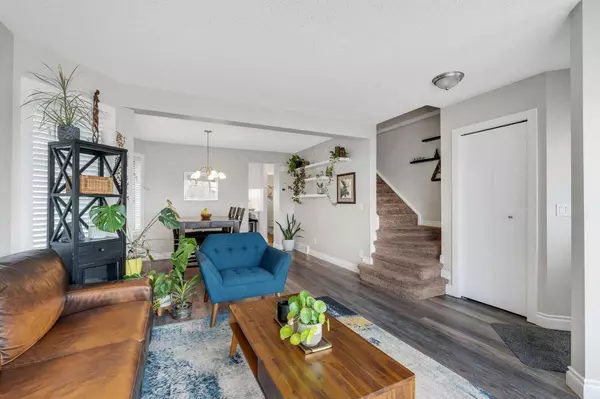$576,100
$549,900
4.8%For more information regarding the value of a property, please contact us for a free consultation.
3 Beds
2 Baths
1,131 SqFt
SOLD DATE : 05/11/2024
Key Details
Sold Price $576,100
Property Type Single Family Home
Sub Type Detached
Listing Status Sold
Purchase Type For Sale
Square Footage 1,131 sqft
Price per Sqft $509
Subdivision Riverbend
MLS® Listing ID A2127622
Sold Date 05/11/24
Style 2 Storey
Bedrooms 3
Full Baths 1
Half Baths 1
Originating Board Calgary
Year Built 1993
Annual Tax Amount $2,612
Tax Year 2023
Lot Size 3,239 Sqft
Acres 0.07
Property Description
Siding onto a park, fully developed, and updated throughout! This well-maintained home boasts over 1600 sq. ft. of developed living space, featuring a bright front living room and dining area, luxury vinyl plank flooring throughout the main level, and a renovated kitchen with two-toned cabinets, corian countertops, tile backsplash, stainless steel appliances, a breakfast bar, additional cabinets with pull-outs for added storage, and patio doors leading to your deck and yard. Rounding out the main level is a convenient, updated powder room. Upstairs, you'll discover a spacious primary bedroom with a good-sized closet featuring built-ins, along with two additional bedrooms and the main bathroom. The basement offers a rec room, laundry, and plenty of storage space. Other updates include baseboards, casings, a new hot water tank, roof, and siding (completed in 2023). The sunny south/east private backyard is a generous size and features a deck, rare RV parking, and an oversized single garage with attic space for storage. Situated on a quiet street with easy access to Deerfoot and Glenmore Trails, Downtown, and the Foothills Industrial area, this home offers a great location and is ready for you to move in!
Location
Province AB
County Calgary
Area Cal Zone Se
Zoning R-C2
Direction W
Rooms
Basement Full, Partially Finished
Interior
Interior Features Breakfast Bar, See Remarks, Storage, Walk-In Closet(s)
Heating Forced Air
Cooling None
Flooring Carpet, Ceramic Tile, Vinyl Plank
Appliance Dishwasher, Dryer, Electric Stove, Microwave Hood Fan, Refrigerator, Washer
Laundry In Basement
Exterior
Garage Alley Access, Garage Faces Rear, Oversized, Parking Pad, Single Garage Detached
Garage Spaces 2.0
Garage Description Alley Access, Garage Faces Rear, Oversized, Parking Pad, Single Garage Detached
Fence Fenced
Community Features Park, Playground, Schools Nearby, Shopping Nearby, Sidewalks, Street Lights
Roof Type Asphalt Shingle
Porch Deck
Lot Frontage 30.02
Total Parking Spaces 2
Building
Lot Description Back Lane, Back Yard, Corner Lot, Front Yard, Lawn, Irregular Lot, Landscaped, Rectangular Lot
Foundation Poured Concrete
Architectural Style 2 Storey
Level or Stories Two
Structure Type Vinyl Siding,Wood Frame
Others
Restrictions None Known
Tax ID 82815813
Ownership Private
Read Less Info
Want to know what your home might be worth? Contact us for a FREE valuation!

Our team is ready to help you sell your home for the highest possible price ASAP
GET MORE INFORMATION

Agent | License ID: LDKATOCAN






