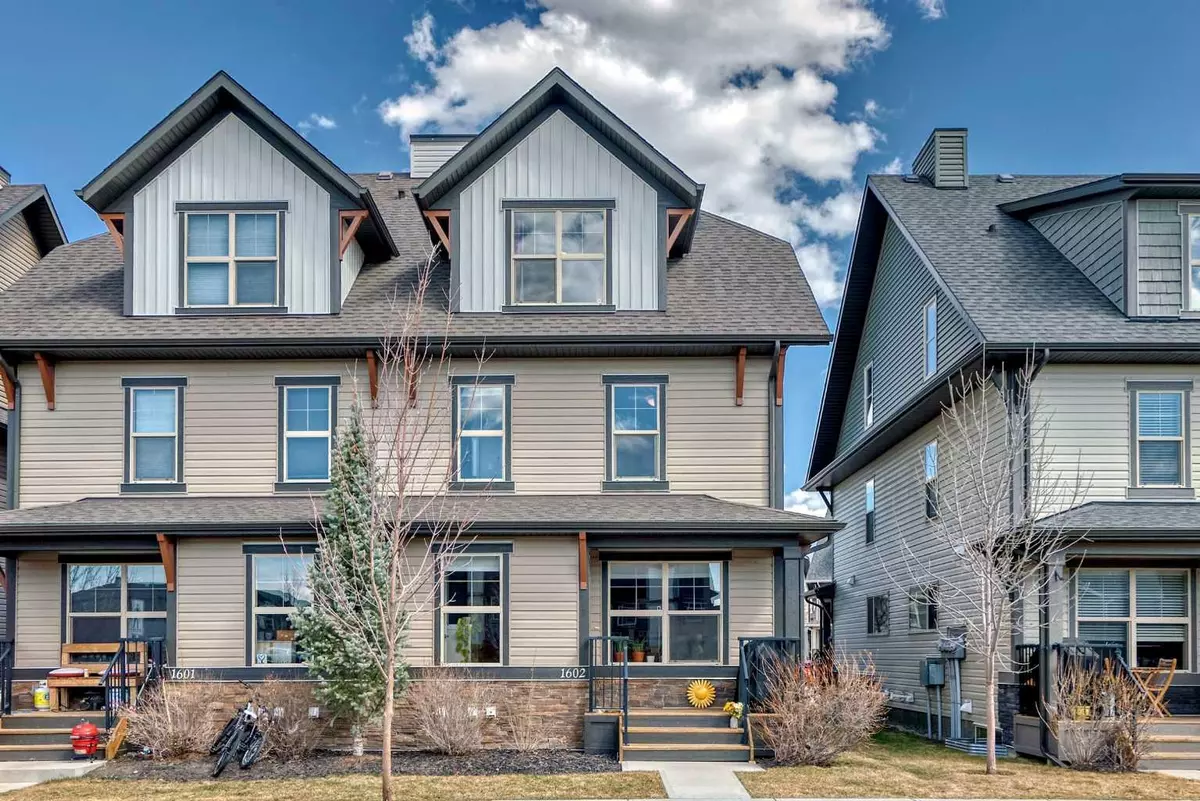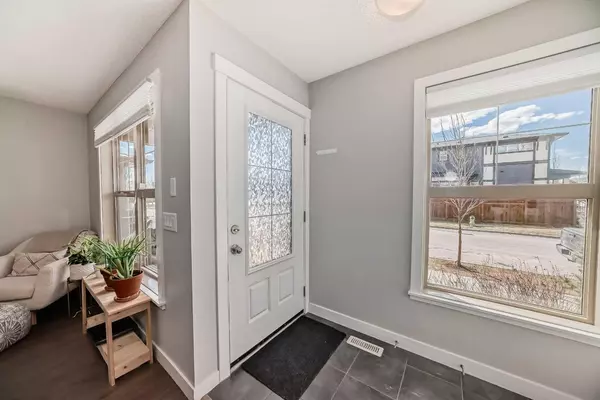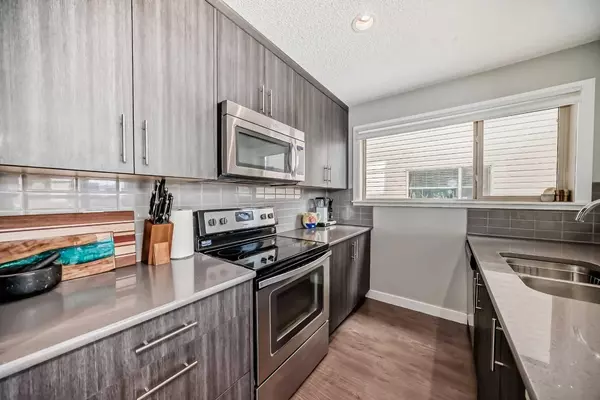$358,510
$365,000
1.8%For more information regarding the value of a property, please contact us for a free consultation.
2 Beds
3 Baths
1,210 SqFt
SOLD DATE : 05/11/2024
Key Details
Sold Price $358,510
Property Type Townhouse
Sub Type Row/Townhouse
Listing Status Sold
Purchase Type For Sale
Square Footage 1,210 sqft
Price per Sqft $296
Subdivision Heartland
MLS® Listing ID A2125939
Sold Date 05/11/24
Style 3 Storey
Bedrooms 2
Full Baths 2
Half Baths 1
Condo Fees $298
Originating Board Calgary
Year Built 2014
Annual Tax Amount $1,527
Tax Year 2023
Lot Size 1,089 Sqft
Acres 0.03
Property Description
Welcome to 1602 Belgian Lane, situated in the fast-growing “neighborhood” community of Heartland. This lovely END unit townhome is WEST facing - bright and sunny. It comes with TWO, TITLED parking stalls. The main floor is open concept with a Kitchen and eat-up breakfast bar, a living room, and a 2-piece bathroom. Stainless steel appliances, quartz countertops, a pantry, pot lights, silhouette blinds and lots of windows! This desirable layout offers TWO PRIMARY BEDROOMS, one on each upper level. Each one has it’s own ENSUITE bathroom. The SECOND level bedroom has a 4-piece bathroom, a walk-in closet and a “hair and make-up” nook. The THIRD level bedroom has a 3-piece bathroom, with a glass surround shower, and walk-in closet. Enjoy the view of the MOUNTAINS and SUNSETS from here. The basement is undeveloped, with a large, South facing window, great for a future 3rd bedroom. There is also roughed-in plumbing for a 3-piece bathroom. Laundry and storage are also located here. This is a very well-run condominium complex with low condo fees. Landscaping and snow removal are taken care of for you. Heartland is a growing community with many amenities and a future school proposed for the area. Book your viewing today!
Location
Province AB
County Rocky View County
Zoning R-MD
Direction W
Rooms
Basement Full, Unfinished
Interior
Interior Features Ceiling Fan(s), Closet Organizers, No Smoking Home, Pantry, Quartz Counters, Storage, Vinyl Windows
Heating Forced Air
Cooling None
Flooring Carpet, Laminate, Tile
Appliance Dishwasher, Electric Stove, Microwave, Microwave Hood Fan, Refrigerator, Washer/Dryer
Laundry In Basement
Exterior
Garage Off Street, Stall, Titled
Garage Description Off Street, Stall, Titled
Fence None
Community Features Playground, Shopping Nearby, Sidewalks, Walking/Bike Paths
Amenities Available Other, Snow Removal, Visitor Parking
Roof Type Asphalt Shingle
Porch Front Porch
Exposure W
Total Parking Spaces 2
Building
Lot Description Lawn, Low Maintenance Landscape, Landscaped, Underground Sprinklers
Foundation Poured Concrete
Architectural Style 3 Storey
Level or Stories Three Or More
Structure Type Stone,Vinyl Siding
Others
HOA Fee Include Amenities of HOA/Condo,Insurance,Maintenance Grounds,Professional Management,Reserve Fund Contributions,Snow Removal
Restrictions Architectural Guidelines,Easement Registered On Title,Pet Restrictions or Board approval Required,Restrictive Covenant,Underground Utility Right of Way
Tax ID 84128312
Ownership Private
Pets Description Restrictions, Cats OK, Dogs OK, Yes
Read Less Info
Want to know what your home might be worth? Contact us for a FREE valuation!

Our team is ready to help you sell your home for the highest possible price ASAP
GET MORE INFORMATION

Agent | License ID: LDKATOCAN






