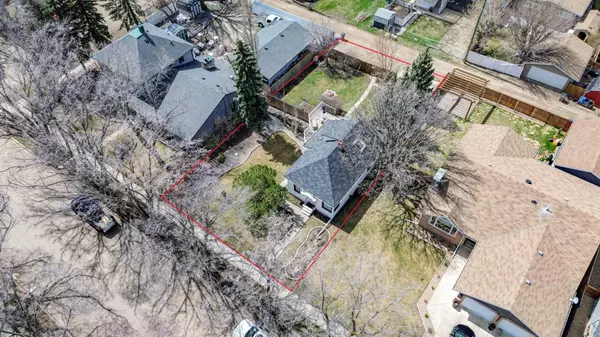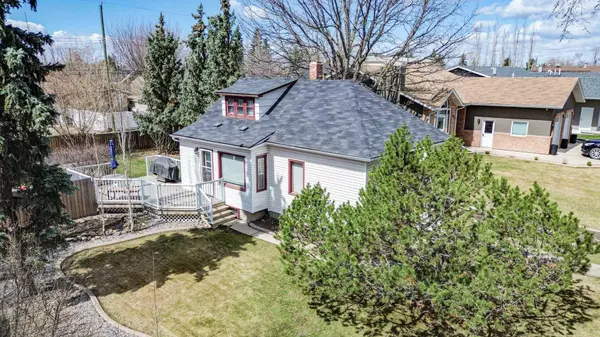$172,500
$185,000
6.8%For more information regarding the value of a property, please contact us for a free consultation.
2 Beds
1 Bath
930 SqFt
SOLD DATE : 05/11/2024
Key Details
Sold Price $172,500
Property Type Single Family Home
Sub Type Detached
Listing Status Sold
Purchase Type For Sale
Square Footage 930 sqft
Price per Sqft $185
Subdivision Downtown West
MLS® Listing ID A2125443
Sold Date 05/11/24
Style 1 and Half Storey
Bedrooms 2
Full Baths 1
Originating Board Central Alberta
Year Built 1913
Annual Tax Amount $1,877
Tax Year 2023
Lot Size 7,200 Sqft
Acres 0.17
Property Description
This home has a great balance of old school charm with modern touches, in a great location, close to schools and shopping. Inside you enter the home into a good sized entryway, with plenty of room to get the outdoor gear off. Adjacent to the entryway is the updated kitchen with tile countertops, lots of counter space, and a breakfast bar off of the dining room. The dining room is nice and big with high ceilings, with lots of space for a large table for entertaining. The living room has corner windows for lots of natural light, the front entrance, and plenty of space for all of your furniture. The main level also offers one bedroom, that has the stackable washer/dryer, and a 4 piece bathroom. The 2nd level has a good sized bedroom that would make a great master. There is a skylight, so it is nice and bright, and lots of space for bedroom furniture. The basement offers one room that would make a great office, or could possibly be used for a kids room. There is also a good sized storage room, a cold room, as well as the utility room. It has a newer updated furnace and hot water tank. Outside you can enjoy the large deck, as well as a fully fenced back yard with lots of privacy. There is low maintenance landscaping and flower beds in the front and back yard with some nice trees. There is also lots of parking in the back with a parking pad. If you're in the market for a house, but don't want to break the bank, then you may want to come have a look at this one.
Location
Province AB
County Stettler No. 6, County Of
Zoning R2
Direction E
Rooms
Basement Partial, Partially Finished
Interior
Interior Features Breakfast Bar, Built-in Features, Ceiling Fan(s), Tile Counters
Heating Forced Air, Natural Gas
Cooling None
Flooring Carpet, Laminate, Linoleum
Appliance Dishwasher, Electric Stove, Refrigerator, Washer/Dryer, Window Coverings
Laundry Main Level
Exterior
Garage Off Street
Garage Description Off Street
Fence Fenced
Community Features Park, Playground, Schools Nearby, Shopping Nearby, Sidewalks
Roof Type Asphalt Shingle
Porch Deck
Lot Frontage 60.0
Total Parking Spaces 4
Building
Lot Description Back Lane, Back Yard, Few Trees, Front Yard, Lawn, Interior Lot, Landscaped
Foundation Poured Concrete
Architectural Style 1 and Half Storey
Level or Stories One and One Half
Structure Type Vinyl Siding
Others
Restrictions None Known
Tax ID 56616359
Ownership Private
Read Less Info
Want to know what your home might be worth? Contact us for a FREE valuation!

Our team is ready to help you sell your home for the highest possible price ASAP
GET MORE INFORMATION

Agent | License ID: LDKATOCAN






