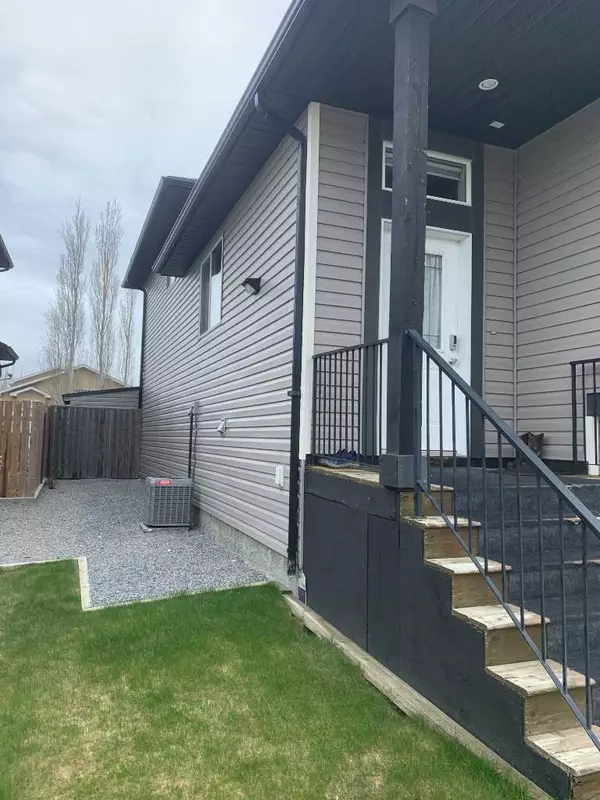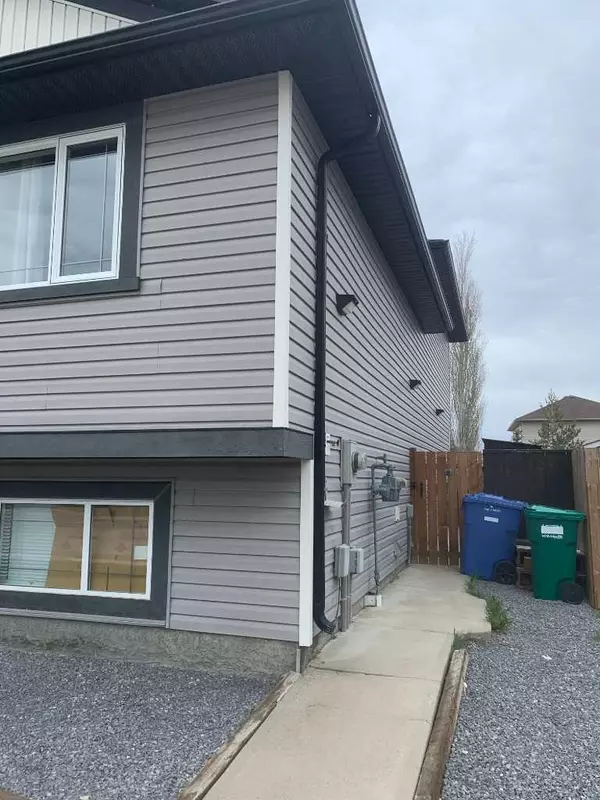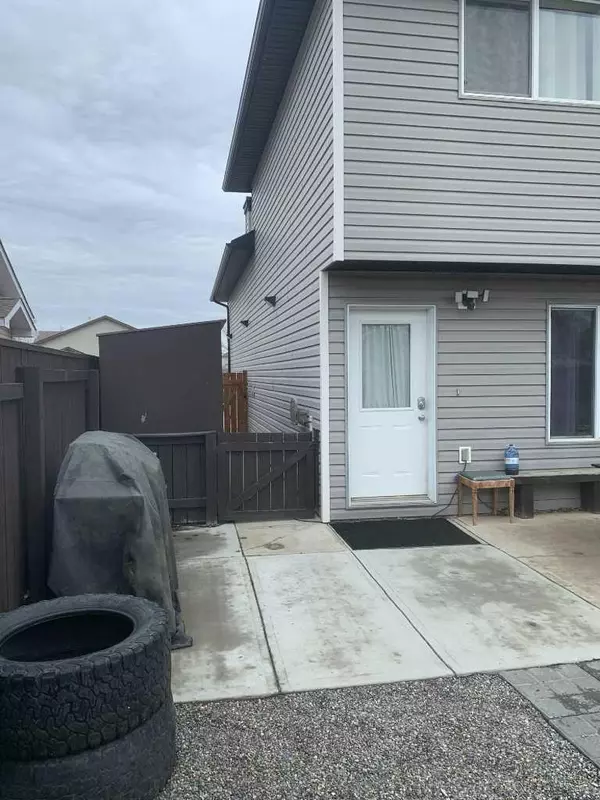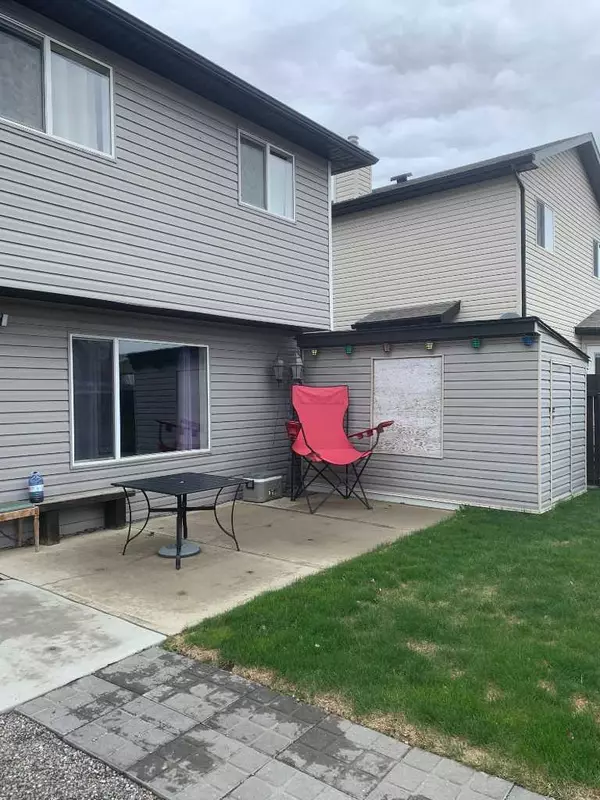$362,500
$359,900
0.7%For more information regarding the value of a property, please contact us for a free consultation.
4 Beds
2 Baths
1,425 SqFt
SOLD DATE : 05/11/2024
Key Details
Sold Price $362,500
Property Type Single Family Home
Sub Type Detached
Listing Status Sold
Purchase Type For Sale
Square Footage 1,425 sqft
Price per Sqft $254
Subdivision Indian Battle Heights
MLS® Listing ID A2130418
Sold Date 05/11/24
Style 4 Level Split
Bedrooms 4
Full Baths 2
Originating Board Lethbridge and District
Year Built 2003
Annual Tax Amount $3,016
Tax Year 2023
Lot Size 4,115 Sqft
Acres 0.09
Property Description
Here is a fully developed 4 level split with 3 bedrooms on 1 level and 1 bedroom on the lower level. This is a great family home close to the park and playground as well as schools, restaurants and shopping are also close by. If you are looking for an investment property, this home also offers that, it can easily be suited with a non conforming suite. There is a off street parking pad in the front as well as a double parking pad in the back. There are 2 sheds which provide plenty of storage. The siding, the shingles, the hot water tank as well as A/C have all been done within the last 5 years. This may be the home you have been waiting for. Call your favorite realtor today to view.
Location
Province AB
County Lethbridge
Zoning R-SL
Direction W
Rooms
Basement Finished, Full
Interior
Interior Features Kitchen Island, Open Floorplan, Pantry
Heating Forced Air
Cooling Central Air
Flooring Carpet, Ceramic Tile, Linoleum
Appliance Dishwasher, Dryer, Electric Stove, Microwave, Refrigerator, Washer, Window Coverings
Laundry Laundry Room
Exterior
Garage Off Street, Parking Pad
Garage Description Off Street, Parking Pad
Fence Fenced
Community Features Park, Playground, Schools Nearby, Shopping Nearby, Sidewalks, Street Lights
Roof Type Asphalt Shingle
Porch Patio
Lot Frontage 38.0
Total Parking Spaces 3
Building
Lot Description Back Lane, Back Yard, Front Yard, Lawn, Landscaped
Foundation Poured Concrete
Architectural Style 4 Level Split
Level or Stories 4 Level Split
Structure Type Vinyl Siding
Others
Restrictions None Known
Tax ID 83384478
Ownership Private
Read Less Info
Want to know what your home might be worth? Contact us for a FREE valuation!

Our team is ready to help you sell your home for the highest possible price ASAP
GET MORE INFORMATION

Agent | License ID: LDKATOCAN






