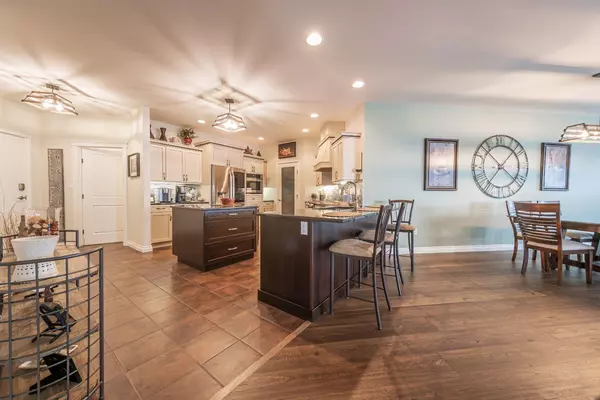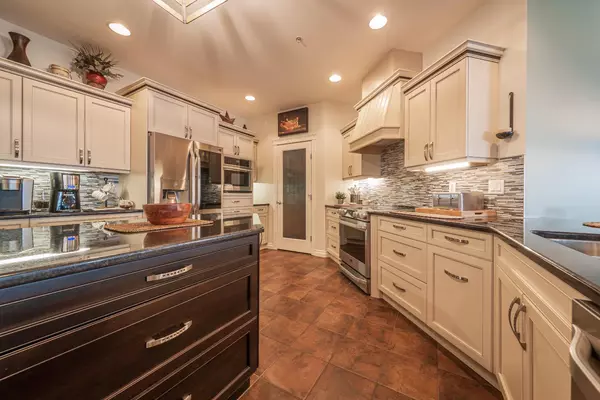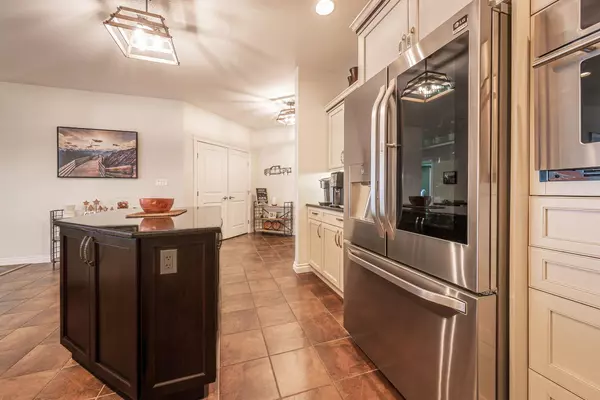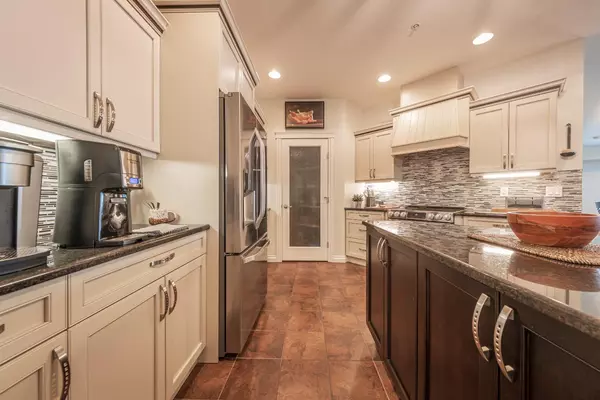$430,000
$439,900
2.3%For more information regarding the value of a property, please contact us for a free consultation.
3 Beds
2 Baths
2,100 SqFt
SOLD DATE : 05/11/2024
Key Details
Sold Price $430,000
Property Type Condo
Sub Type Apartment
Listing Status Sold
Purchase Type For Sale
Square Footage 2,100 sqft
Price per Sqft $204
Subdivision West Lloydminster City
MLS® Listing ID A2104133
Sold Date 05/11/24
Style Apartment
Bedrooms 3
Full Baths 2
Condo Fees $753/mo
Originating Board Lloydminster
Year Built 2010
Annual Tax Amount $4,322
Tax Year 2023
Property Description
Introducing a gem in the real estate market! This executive condominium unit boasts features that set it apart from the rest. With three bedrooms, an open-concept layout, and a generous 2,100 square feet, this immaculate home is a dream come true.
Upon entering, you'll be greeted by the warmth of newer hardwood flooring and ceramic tile throughout. The upgraded finish package adds a touch of sophistication, complementing the inviting gas fireplace in the living area. The heart of the home is the custom kitchen with a large island and granite countertops, creating a perfect space for both cooking and entertaining.
Step out onto the large covered balcony and take in the surroundings. This west-facing unit ensures an abundance of natural light, creating a bright and airy atmosphere. The nine-foot ceilings add to the sense of spaciousness, while individual heating systems and central air conditioning guarantee your comfort year-round.
The 5 PC spa-like en-suite provides a luxurious retreat, and the thoughtful design with spacious walk-in-closet maximizes both style and functionality.
For those seeking a maintenance-free lifestyle, look no further. This home is a testament to convenience and elegance. The building itself is equipped with a centrally located elevator, and this unit comes with 2 parking stalls (big enough for trucks) ensuring both comfort and accessibility.
Located in a prime spot near parks, bike paths, and the Servus Sports Centre, this property is perfect for those embracing an adult living lifestyle. The building offers additional perks, including a fitness room, on-site visitor parking and recreation/meeting room.
Don't miss the opportunity to experience this exceptional home for yourself. Schedule a viewing today and step into a lifestyle of comfort, style, and convenience!
Location
Province AB
County Lloydminster
Zoning R4
Direction NW
Interior
Interior Features Ceiling Fan(s), Central Vacuum, Closet Organizers, Granite Counters, Jetted Tub, Kitchen Island, No Smoking Home, Open Floorplan, Pantry, Recessed Lighting, Vinyl Windows, Walk-In Closet(s)
Heating Fireplace(s), Forced Air, Natural Gas
Cooling Central Air
Flooring Ceramic Tile, Hardwood
Fireplaces Number 1
Fireplaces Type Gas, Living Room
Appliance Dishwasher, Dryer, Electric Stove, Garage Control(s), Garburator, Induction Cooktop, Microwave, Range Hood, Refrigerator, Washer, Window Coverings
Laundry Laundry Room
Exterior
Garage Assigned, Garage Door Opener, Heated Garage, Parkade, Underground
Garage Description Assigned, Garage Door Opener, Heated Garage, Parkade, Underground
Community Features Sidewalks, Street Lights, Walking/Bike Paths
Amenities Available Elevator(s), Parking, Recreation Room, Secured Parking, Snow Removal, Trash, Visitor Parking
Roof Type Asphalt Shingle
Porch Balcony(s)
Exposure NW
Total Parking Spaces 2
Building
Lot Description Fruit Trees/Shrub(s), Lawn, No Neighbours Behind, Landscaped, Underground Sprinklers
Story 4
Foundation Poured Concrete
Architectural Style Apartment
Level or Stories Single Level Unit
Structure Type Mixed
Others
HOA Fee Include Amenities of HOA/Condo,Common Area Maintenance,Gas,Insurance,Interior Maintenance,Maintenance Grounds,Professional Management,Reserve Fund Contributions,Sewer,Snow Removal,Trash,Water
Restrictions Adult Living,Pet Restrictions or Board approval Required
Tax ID 56788094
Ownership Private
Pets Description Restrictions
Read Less Info
Want to know what your home might be worth? Contact us for a FREE valuation!

Our team is ready to help you sell your home for the highest possible price ASAP
GET MORE INFORMATION

Agent | License ID: LDKATOCAN






