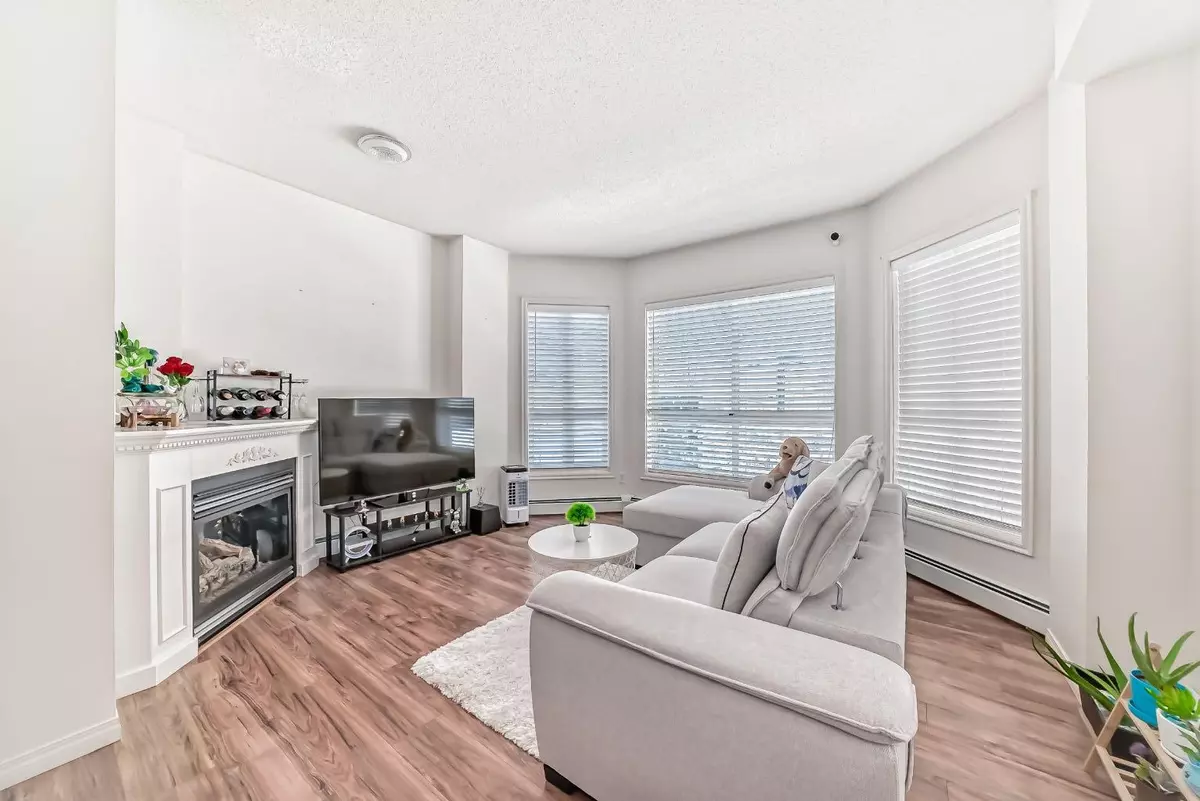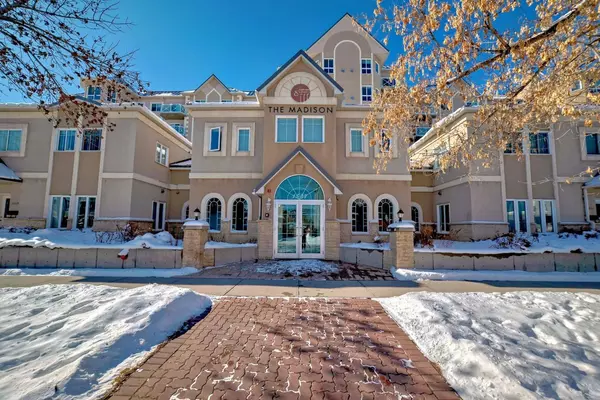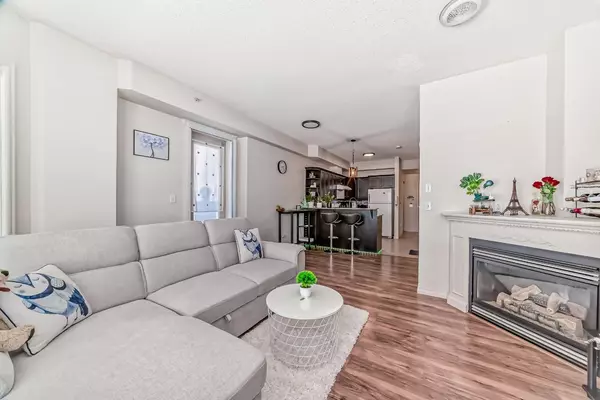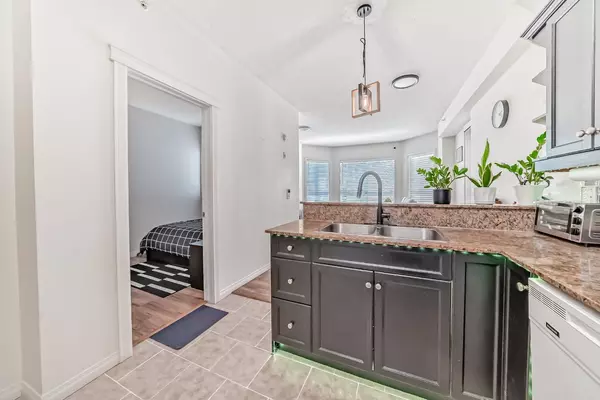$260,000
$269,999
3.7%For more information regarding the value of a property, please contact us for a free consultation.
1 Bed
1 Bath
601 SqFt
SOLD DATE : 05/11/2024
Key Details
Sold Price $260,000
Property Type Condo
Sub Type Apartment
Listing Status Sold
Purchase Type For Sale
Square Footage 601 sqft
Price per Sqft $432
Subdivision Crescent Heights
MLS® Listing ID A2111844
Sold Date 05/11/24
Style High-Rise (5+)
Bedrooms 1
Full Baths 1
Condo Fees $435/mo
Originating Board Calgary
Year Built 2002
Annual Tax Amount $1,084
Tax Year 2023
Property Description
Welcome to this charming one-bedroom condominium situated in the heart of the city. This serene concrete building provides excellent value for those entering homeownership for the first time. The well-lit and spacious layout, featuring 9-foot ceilings, showcases granite countertops, ceramic tile, recently updated laminate flooring, in-suite laundry, a gas fireplace, and a sunlit east-facing balcony. Adding to its convenience, the unit includes designated underground parking with secure heating, a gym, a communal patio with BBQs, and visitor parking. Enjoy the central location, placing you just steps away from a variety of restaurants along Centre Street and 16 Ave, including the renowned Peter's Drive-In and an Italian restaurant. Take advantage of nearby shopping options and easy access to Downtown via public transit and major routes. Schedule a viewing today to explore this impeccably maintained property!
Location
Province AB
County Calgary
Area Cal Zone Cc
Zoning dc
Direction E
Interior
Interior Features Bar, No Animal Home, No Smoking Home, Open Floorplan, See Remarks
Heating Baseboard
Cooling None
Flooring Ceramic Tile, Laminate
Fireplaces Number 1
Fireplaces Type Gas
Appliance Dishwasher, Dryer, Electric Oven, Microwave, Range Hood, Refrigerator, Washer
Laundry In Unit
Exterior
Garage Parkade, Underground
Garage Description Parkade, Underground
Community Features Park, Playground, Schools Nearby, Shopping Nearby, Sidewalks
Amenities Available Park, Playground, Recreation Facilities, Service Elevator(s), Visitor Parking
Porch Patio
Exposure E
Total Parking Spaces 1
Building
Story 5
Architectural Style High-Rise (5+)
Level or Stories Single Level Unit
Structure Type Concrete
Others
HOA Fee Include Common Area Maintenance,Heat,Professional Management,Reserve Fund Contributions,Sewer,Snow Removal,Trash,Water
Restrictions See Remarks
Tax ID 82701530
Ownership Private
Pets Description Yes
Read Less Info
Want to know what your home might be worth? Contact us for a FREE valuation!

Our team is ready to help you sell your home for the highest possible price ASAP
GET MORE INFORMATION

Agent | License ID: LDKATOCAN






