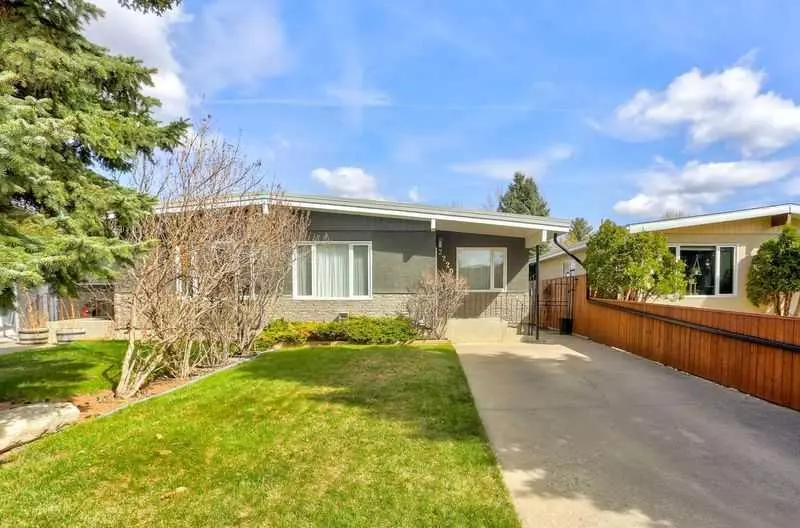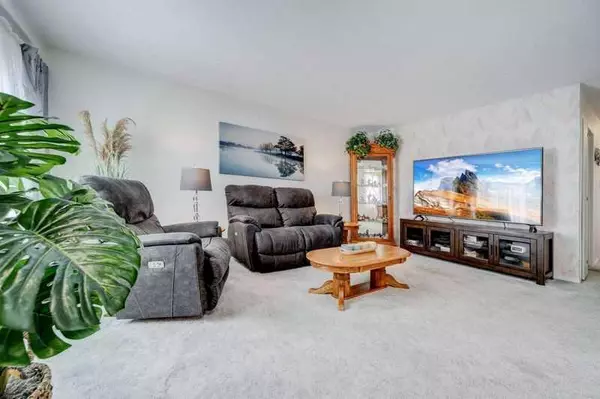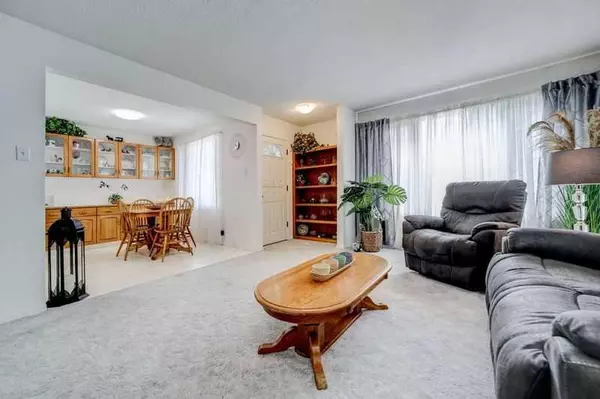$277,000
$269,999
2.6%For more information regarding the value of a property, please contact us for a free consultation.
3 Beds
2 Baths
871 SqFt
SOLD DATE : 05/10/2024
Key Details
Sold Price $277,000
Property Type Single Family Home
Sub Type Semi Detached (Half Duplex)
Listing Status Sold
Purchase Type For Sale
Square Footage 871 sqft
Price per Sqft $318
MLS® Listing ID A2124951
Sold Date 05/10/24
Style Bungalow,Side by Side
Bedrooms 3
Full Baths 1
Half Baths 1
Originating Board Lethbridge and District
Year Built 1972
Annual Tax Amount $2,413
Tax Year 2023
Lot Size 4,340 Sqft
Acres 0.1
Property Description
Welcome home to this meticulously maintained and beautifully cared-for three-bedroom, one-office bungalow half-duplex! Nestled in a serene neighborhood, this home is move-in ready and awaits its new owners. Step inside and be greeted by the warmth of a well-appointed interior. The side entrance leads you into a stunning, updated kitchen boasting three-year-old appliances, custom oak cabinetry for ample storage, and abundant natural light. Relax and entertain in the expansive living room, flooded with light from newer windows throughout the house, with the exception of one bedroom in the basement. Down the hall, discover a bright, four-piece bath and two generously sized bedrooms offering comfort and space. Venture downstairs to find a spacious rec room with a lovely gas fireplace, an additional bedroom, and office space, accompanied by a convenient two-piece bathroom (with potential for a shower addition). A vast laundry room houses an updated high efficiency furnace, ensuring efficiency and comfort year-round. Outside, the yard is a tranquil oasis, perfect for enjoying summer days. Underground sprinklers in the front and two movable sheds in the back add convenience and practicality. Plus, with extra parking and the potential to build a garage, this property offers endless possibilities. Don't miss out on the opportunity to make this gorgeous and cozy home yours!
Location
Province AB
County Lethbridge County
Zoning R1-A
Direction S
Rooms
Basement Finished, Full
Interior
Interior Features Ceiling Fan(s), Separate Entrance, Vinyl Windows
Heating High Efficiency
Cooling Central Air
Flooring Carpet, Linoleum
Fireplaces Number 1
Fireplaces Type Basement, Gas
Appliance Central Air Conditioner, Dishwasher, Freezer, Gas Stove, Refrigerator, Washer/Dryer, Window Coverings
Laundry In Basement
Exterior
Garage Off Street, Parking Pad, RV Access/Parking
Garage Description Off Street, Parking Pad, RV Access/Parking
Fence Fenced
Community Features Golf, Schools Nearby, Shopping Nearby
Roof Type Asphalt Shingle
Porch Deck
Lot Frontage 31.0
Exposure S
Total Parking Spaces 4
Building
Lot Description Back Lane, Underground Sprinklers
Foundation Poured Concrete
Architectural Style Bungalow, Side by Side
Level or Stories One
Structure Type Mixed,Stucco
Others
Restrictions None Known
Tax ID 56221881
Ownership Other
Read Less Info
Want to know what your home might be worth? Contact us for a FREE valuation!

Our team is ready to help you sell your home for the highest possible price ASAP
GET MORE INFORMATION

Agent | License ID: LDKATOCAN






