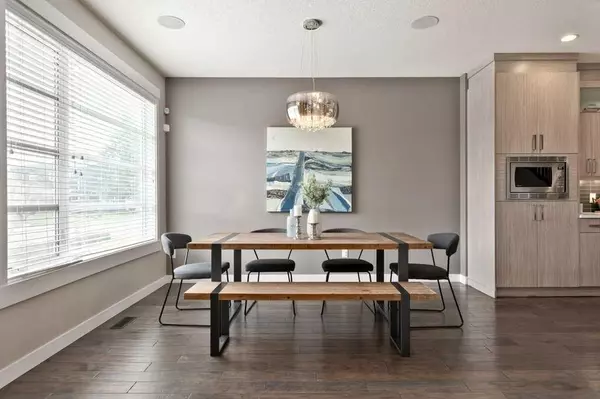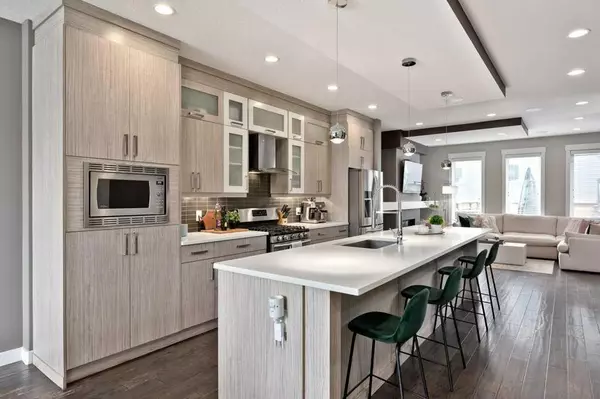$805,000
$799,900
0.6%For more information regarding the value of a property, please contact us for a free consultation.
4 Beds
4 Baths
1,916 SqFt
SOLD DATE : 05/10/2024
Key Details
Sold Price $805,000
Property Type Single Family Home
Sub Type Semi Detached (Half Duplex)
Listing Status Sold
Purchase Type For Sale
Square Footage 1,916 sqft
Price per Sqft $420
Subdivision Montgomery
MLS® Listing ID A2126466
Sold Date 05/10/24
Style 2 Storey,Side by Side
Bedrooms 4
Full Baths 3
Half Baths 1
Originating Board Calgary
Year Built 2013
Annual Tax Amount $4,518
Tax Year 2023
Lot Size 3,003 Sqft
Acres 0.07
Property Description
OPEN HOUSE HAS BEEN CANCELLED. HOME IS PENDING UNTIL MAY 10TH. Welcome to 4519 17 AVE NW, where luxury meets lifestyle in the heart of Montgomery. This 4-bedroom, 3.5-bathroom home is designed for those who value elegance and comfort without compromise. As you enter, a flood of natural light dances across the rich hardwood floors, creating a warm and inviting atmosphere.
To the left, the formal dining room greets you with a stunning chandelier and a large window, casting a soft glow and filling the space with sunlight. It's perfect for intimate dinners and family gatherings.
The kitchen features a 10-foot island with quartz countertops, light cabinetry, and ample storage. It’s a chef's dream, ideal for both cooking and socializing. Picture yourself preparing meals while your guests sit at the eat-up island, sipping wine and sharing stories. The open concept connects the kitchen with the living room, which has a gas fireplace, built-in cabinetry, and large windows overlooking the private backyard. It's the perfect spot to relax with a book or host a movie night. With central air conditioning, the temperature is always just right.
Upstairs, the three spacious bedrooms offer flexibility for a growing family or guests. The primary bedroom is a tranquil retreat, with a luxurious ensuite featuring his-and-hers sinks, quartz countertops, a glass-enclosed shower, and a private toilet area. The additional bedrooms share a second bathroom. Upstairs laundry adds to the convenience.
The fully finished basement provides even more space to relax and entertain. The rec room, with its wet bar and custom cabinetry, is ideal for game nights or weekend gatherings. The fourth bedroom and additional 4-piece bathroom make it an ideal guest suite or a private space for older children.
Step outside to the south-facing backyard, a lush oasis where kids and pets can play. It’s a perfect setting for morning coffee or evening barbecues. The location offers the best of both worlds—nature and convenience. Shouldice Park and Edworthy Park are just minutes away, perfect for morning jogs or leisurely walks along the Bow River. With Alberta Children's Hospital, Foothills Medical Center, and CF Market Mall nearby, all your amenities are within reach.
Experience the best of both worlds – the tranquillity of nature and the convenience of urban amenities. 4519 17 AVE NW is more than just a home; it's a lifestyle. Welcome to your new beginning.
Location
Province AB
County Calgary
Area Cal Zone Nw
Zoning M-CG
Direction NE
Rooms
Basement Finished, Full
Interior
Interior Features Built-in Features, Double Vanity, High Ceilings, Kitchen Island, No Smoking Home, Open Floorplan, Quartz Counters, Track Lighting, Walk-In Closet(s), Wet Bar
Heating Forced Air
Cooling Central Air
Flooring Carpet, Tile, Wood
Fireplaces Number 1
Fireplaces Type Gas
Appliance Central Air Conditioner, Dishwasher, Dryer, Garage Control(s), Gas Stove, Microwave, Range Hood, Washer, Window Coverings
Laundry Laundry Room, Upper Level
Exterior
Garage Double Garage Detached
Garage Spaces 2.0
Garage Description Double Garage Detached
Fence Fenced
Community Features Park, Playground, Schools Nearby, Shopping Nearby, Sidewalks, Street Lights
Roof Type Asphalt Shingle
Porch Deck
Lot Frontage 25.0
Total Parking Spaces 2
Building
Lot Description Back Lane, Back Yard, Rectangular Lot
Foundation Poured Concrete
Architectural Style 2 Storey, Side by Side
Level or Stories Two
Structure Type Stucco
Others
Restrictions Encroachment,Restrictive Covenant
Tax ID 82896404
Ownership Private
Read Less Info
Want to know what your home might be worth? Contact us for a FREE valuation!

Our team is ready to help you sell your home for the highest possible price ASAP
GET MORE INFORMATION

Agent | License ID: LDKATOCAN






