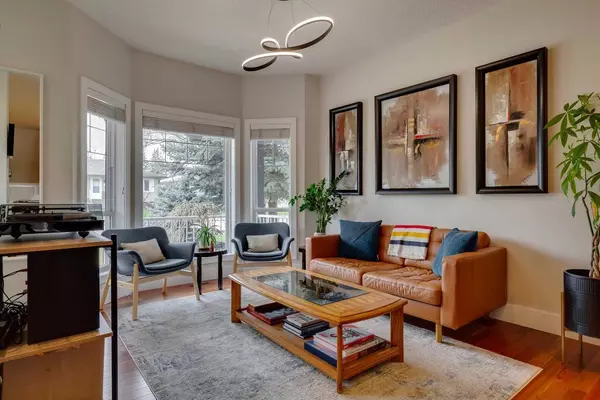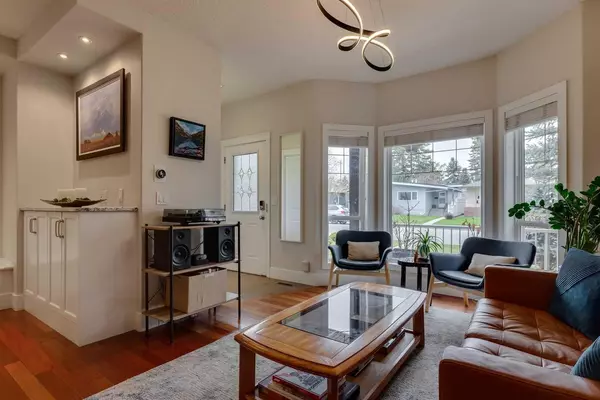$840,000
$775,000
8.4%For more information regarding the value of a property, please contact us for a free consultation.
3 Beds
3 Baths
1,604 SqFt
SOLD DATE : 05/10/2024
Key Details
Sold Price $840,000
Property Type Single Family Home
Sub Type Detached
Listing Status Sold
Purchase Type For Sale
Square Footage 1,604 sqft
Price per Sqft $523
Subdivision Killarney/Glengarry
MLS® Listing ID A2130613
Sold Date 05/10/24
Style 4 Level Split
Bedrooms 3
Full Baths 3
Originating Board Calgary
Year Built 2004
Annual Tax Amount $4,156
Tax Year 2023
Lot Size 3,003 Sqft
Acres 0.07
Property Description
Fantastic Air Conditioned detached home on quiet street + offered at a very affordable price. Lovely curb appeal with mature trees + front veranda make for a welcoming start to entering this home which offers an excellent layout. Enter to a comfy living room (or could be a a sizeable dining room) open to the spacious ebony kitchen with island, stainless steel appliances, electric stove with option for gas + lots of cabinetry including built in bench seating/storage + granite topped hutch counter space as well as informal dining nook. Step down to large comfy family room with corner fireplace + access to the very appealing backyard with patio fully irrigated lawn + double detached heated garage. Hardwood flooring on the main + family room levels. Two bedrooms plus laundry on the second level + the designated primary bedroom with vaulted ceilings including a sitting area, walk in closet + additional built ins + ensuite bathroom with Jacuzzi tub. The lower level offers a large flex room with wet bar, built ins + storage. Excellent location close to Killarney pool, parks, shops + amenities. Offers to be presented Friday May 10th at 5 pm with sellers option to accept an offer prior to this time.
Location
Province AB
County Calgary
Area Cal Zone Cc
Zoning R-C2
Direction W
Rooms
Basement Finished, Full
Interior
Interior Features Built-in Features, Granite Counters, High Ceilings, Jetted Tub, Kitchen Island, Open Floorplan, Pantry, Wet Bar
Heating Forced Air, Natural Gas
Cooling Central Air
Flooring Carpet, Ceramic Tile, Hardwood
Fireplaces Number 1
Fireplaces Type Gas
Appliance Built-In Oven, Dishwasher, Dryer, Electric Cooktop, Garage Control(s), Garburator, Microwave, Range Hood, Refrigerator, Washer, Window Coverings
Laundry Laundry Room
Exterior
Garage Double Garage Detached
Garage Spaces 2.0
Garage Description Double Garage Detached
Fence Fenced
Community Features Golf, Park, Playground, Pool, Schools Nearby, Shopping Nearby
Roof Type Asphalt Shingle
Porch Patio
Lot Frontage 25.0
Total Parking Spaces 2
Building
Lot Description Back Lane, Back Yard, Landscaped, Rectangular Lot
Foundation Poured Concrete
Architectural Style 4 Level Split
Level or Stories 4 Level Split
Structure Type Stone,Stucco,Wood Frame
Others
Restrictions None Known
Tax ID 82871145
Ownership Private
Read Less Info
Want to know what your home might be worth? Contact us for a FREE valuation!

Our team is ready to help you sell your home for the highest possible price ASAP
GET MORE INFORMATION

Agent | License ID: LDKATOCAN






