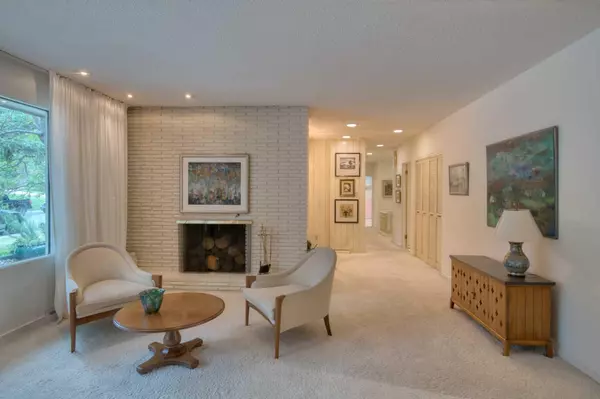$1,500,000
$1,345,000
11.5%For more information regarding the value of a property, please contact us for a free consultation.
4 Beds
2 Baths
2,221 SqFt
SOLD DATE : 05/10/2024
Key Details
Sold Price $1,500,000
Property Type Single Family Home
Sub Type Detached
Listing Status Sold
Purchase Type For Sale
Square Footage 2,221 sqft
Price per Sqft $675
Subdivision Mayfair
MLS® Listing ID A2097712
Sold Date 05/10/24
Style Bungalow
Bedrooms 4
Full Baths 2
Originating Board Calgary
Year Built 1958
Annual Tax Amount $8,017
Tax Year 2023
Lot Size 0.287 Acres
Acres 0.29
Property Description
Indulge in the once-in-a-lifetime opportunity to own your dream abode. Nestled within the coveted community of Mayfair in the heart of SW Calgary, this mid-century bungalow beckons with a harmonious fusion of timeless allure and the promise of contemporary opulence. Step into a realm of comfort and possibility as you explore this dwelling's inviting spaces. A cozy kitchen, complete with a sunlit breakfast nook, awaits, alongside ample storage and an elegant dining area basking in the warmth of western exposure. Three expansive living areas, each adorned with a wood-burning fireplace, offer the perfect setting for gatherings and relaxation. Upstairs, discover two generously proportioned bedrooms and a charming full bathroom, while the basement reveals a further two bedrooms, another full bathroom, a recreational haven, and additional storage. This property stands as a canvas for your imagination, inviting a grand renovation or the realization of your future estate dreams in one of Calgary's most coveted locales. Spanning just over 12,500 square feet of gently sloping, tree-dappled land, this oasis guarantees seclusion, a true jewel amidst a neighborhood boasting stunning multi-million dollar residences. With proximity to downtown, Chinook Centre, and effortless access to major thoroughfares, convenience intertwines seamlessly with luxury in this unparalleled offering.
Location
Province AB
County Calgary
Area Cal Zone Cc
Zoning R-C1
Direction W
Rooms
Basement Finished, Full
Interior
Interior Features Built-in Features, See Remarks
Heating Forced Air
Cooling None
Flooring Carpet, Linoleum, Other, See Remarks
Fireplaces Number 3
Fireplaces Type Wood Burning
Appliance Dishwasher, Dryer, Electric Stove, Freezer, Microwave Hood Fan, Refrigerator, Washer
Laundry In Basement
Exterior
Garage Driveway, Parking Pad
Garage Description Driveway, Parking Pad
Fence Partial
Community Features Park, Playground, Schools Nearby, Shopping Nearby
Roof Type Asphalt Shingle
Porch Patio
Lot Frontage 83.3
Total Parking Spaces 2
Building
Lot Description Back Lane, Back Yard, Many Trees
Foundation Poured Concrete
Architectural Style Bungalow
Level or Stories One
Structure Type Wood Frame,Wood Siding
Others
Restrictions Restrictive Covenant
Tax ID 83230511
Ownership Estate Trust
Read Less Info
Want to know what your home might be worth? Contact us for a FREE valuation!

Our team is ready to help you sell your home for the highest possible price ASAP
GET MORE INFORMATION

Agent | License ID: LDKATOCAN






