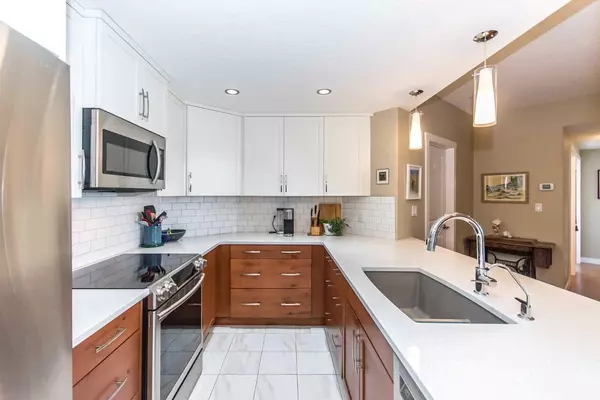$492,000
$497,000
1.0%For more information regarding the value of a property, please contact us for a free consultation.
2 Beds
2 Baths
1,059 SqFt
SOLD DATE : 05/10/2024
Key Details
Sold Price $492,000
Property Type Condo
Sub Type Apartment
Listing Status Sold
Purchase Type For Sale
Square Footage 1,059 sqft
Price per Sqft $464
Subdivision Varsity
MLS® Listing ID A2121010
Sold Date 05/10/24
Style Apartment
Bedrooms 2
Full Baths 2
Condo Fees $749/mo
Originating Board Calgary
Year Built 2016
Annual Tax Amount $2,802
Tax Year 2023
Property Description
Welcome to this meticulously cared for apartment at The Groves of Varsity. This stunning home epitomises modern living with its stylish design and convenient amenities. Upon entering, you're greeted by an open concept layout equipped with full-height windows that overlook the courtyard and offer beautiful views of the majestic Rocky Mountains. The 1,059 square feet of living space is intelligently utilised, featuring a spacious living area that transitions nicely to the dining/solarium space. This corner unit provides plenty of natural light and the 9-foot ceilings add to the sense of space and airiness. The recently updated fan coil unit provides central air conditioning throughout the warm Spring, Summer and Fall months. The well-appointed kitchen is a chef's delight, featuring stainless steel appliances, quartz countertops, two-tone cabinetry, a tile backsplash, and a convenient breakfast bar illuminated by pendant lighting. Hardwood flooring graces the living and dining areas, while the kitchen and bathrooms feature elegant tile flooring. The spacious primary bedroom offers a tranquil retreat, complete with full-height windows, a walk-in closet, and a luxurious 5-piece ensuite with dual sinks, a tub, and a tempered glass shower. Additional highlights include a second bedroom, a 3-piece bathroom with glass & tile shower, in-suite laundry facilities with storage shelves, underground titled parking, and separate assigned storage for added convenience. Also, enjoy the excellent rooftop amenities year round! These include a very well equipped fitness facility, steam rooms, owner's lounge and terrace with BBQ's. Solid concrete and steel construction make this community fire and sound resistant. On-site professional building includes doctor's office, dentist, pharmacy, coffee shop and more. Just steps to the LRT and walking distance to parks, schools and shopping centres. Don't miss the opportunity to make this exceptional property your new home.
Location
Province AB
County Calgary
Area Cal Zone Nw
Zoning DC
Direction SW
Interior
Interior Features Breakfast Bar, Closet Organizers, Double Vanity, High Ceilings, Open Floorplan, Quartz Counters, Walk-In Closet(s)
Heating Fan Coil, Forced Air, Natural Gas
Cooling Central Air
Flooring Carpet, Ceramic Tile, Hardwood
Appliance Dishwasher, Dryer, Electric Stove, Microwave Hood Fan, Refrigerator, Washer, Window Coverings
Laundry In Unit
Exterior
Garage Parkade, Stall, Titled, Underground
Garage Description Parkade, Stall, Titled, Underground
Community Features Golf, Park, Playground, Schools Nearby, Shopping Nearby, Sidewalks, Street Lights, Walking/Bike Paths
Amenities Available Elevator(s), Fitness Center, Parking, Party Room, Roof Deck, Secured Parking, Snow Removal, Storage, Trash, Visitor Parking
Porch None
Exposure SW
Total Parking Spaces 1
Building
Story 12
Foundation Poured Concrete
Architectural Style Apartment
Level or Stories Single Level Unit
Structure Type Brick,Concrete,Metal Frame
Others
HOA Fee Include Common Area Maintenance,Heat,Insurance,Parking,Professional Management,Reserve Fund Contributions,Sewer,Snow Removal,Trash,Water
Restrictions Pet Restrictions or Board approval Required,Pets Allowed
Tax ID 82807152
Ownership Private
Pets Description Restrictions, Cats OK, Dogs OK
Read Less Info
Want to know what your home might be worth? Contact us for a FREE valuation!

Our team is ready to help you sell your home for the highest possible price ASAP
GET MORE INFORMATION

Agent | License ID: LDKATOCAN






