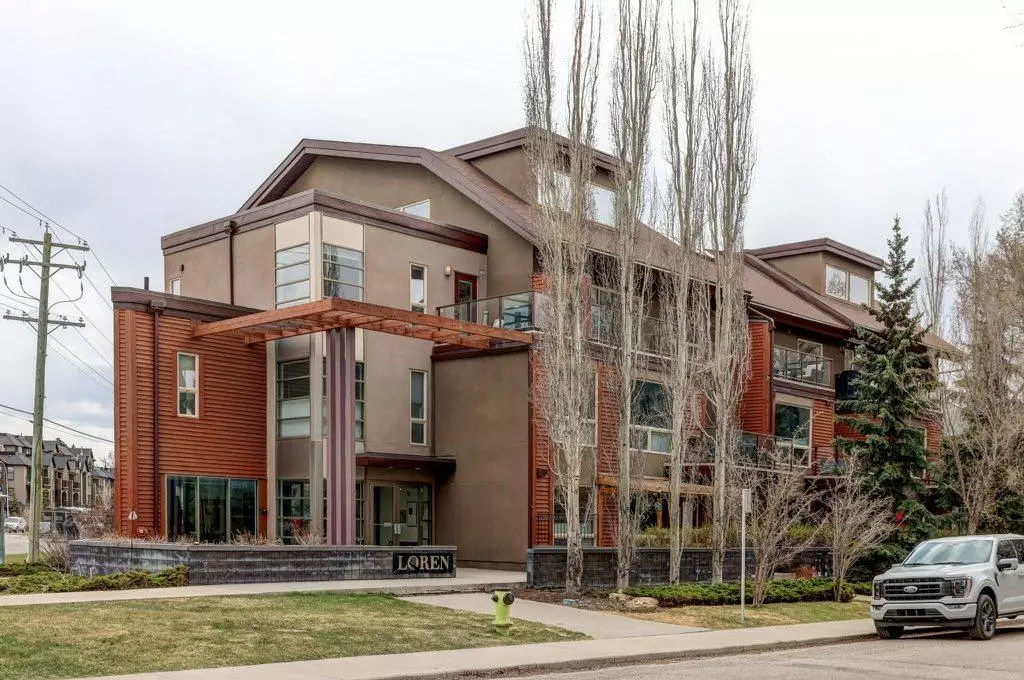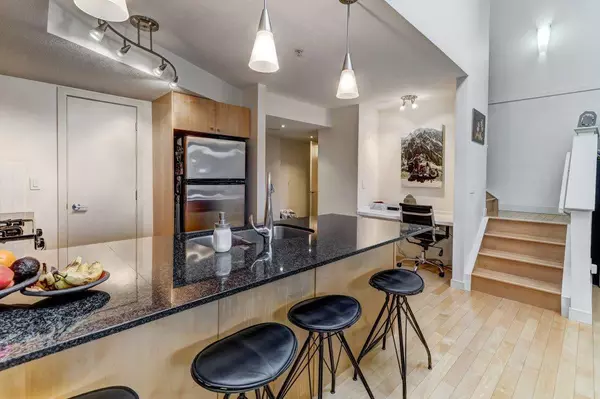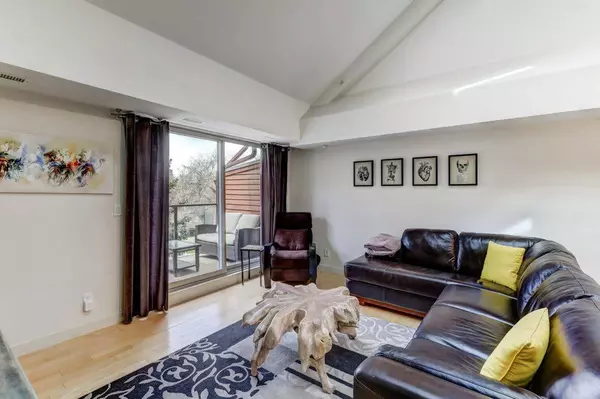$487,000
$499,000
2.4%For more information regarding the value of a property, please contact us for a free consultation.
2 Beds
3 Baths
981 SqFt
SOLD DATE : 05/10/2024
Key Details
Sold Price $487,000
Property Type Condo
Sub Type Apartment
Listing Status Sold
Purchase Type For Sale
Square Footage 981 sqft
Price per Sqft $496
Subdivision Parkdale
MLS® Listing ID A2127525
Sold Date 05/10/24
Style Low-Rise(1-4)
Bedrooms 2
Full Baths 2
Half Baths 1
Condo Fees $754/mo
Originating Board Calgary
Year Built 2008
Annual Tax Amount $2,119
Tax Year 2023
Property Description
2 Level PENTHOUSE condo, offering 2 bedrooms and 2.5 bathrooms!!! Located in the heart of Parkdale, steps to the Bow river for walking & bike pathways plus it is directly across the street from multiple shops & stores, including the well known “Lic’s” ice cream parlour. This west facing, multilevel condo boats a 250sqft loft bedroom with a large 3pc ensuite, or you could use this room as a fabulous home office or just additional living space. The main level is open and bright thanks to the huge skylights in the 2 story vaulted ceiling, creating a stunning atmosphere! In the kitchen find a convenient pantry, granite countertops, under mount sink, modern cabinets, gas stove and a peninsula breakfast bar, great for extra seating. From the living room, access the semi-private west facing balcony for enjoying a refreshing beverage on a sunny day or make use of the gas BBQ hook up to prepare a delicious meal. Your new Master bedroom has a walk thru closet to access the 4pc ensuite for comfort and privacy. A few great features include, in-suite laundry, guest half bath, spacious foyer, built in main floor desk, wood & tile flooring throughout, underground titled parking and much more… This is a fantastic condo in a desirable location so book your viewing today before its gone!
Location
Province AB
County Calgary
Area Cal Zone Cc
Zoning M-C1
Direction W
Interior
Interior Features Breakfast Bar, Built-in Features, Closet Organizers, Granite Counters, High Ceilings, No Animal Home, No Smoking Home, Skylight(s), Walk-In Closet(s)
Heating Forced Air
Cooling Central Air
Flooring Hardwood, Tile
Appliance Dishwasher, Gas Stove, Microwave Hood Fan, Refrigerator, Washer/Dryer Stacked, Window Coverings
Laundry In Unit
Exterior
Garage Underground
Garage Description Underground
Community Features Park, Playground, Schools Nearby, Shopping Nearby, Sidewalks, Street Lights, Walking/Bike Paths
Amenities Available Elevator(s), Secured Parking, Storage, Visitor Parking
Roof Type Asphalt Shingle
Porch Balcony(s)
Exposure W
Total Parking Spaces 1
Building
Story 3
Architectural Style Low-Rise(1-4)
Level or Stories Multi Level Unit
Structure Type Cedar,Stucco,Wood Frame
Others
HOA Fee Include Common Area Maintenance,Heat,Insurance,Professional Management,Reserve Fund Contributions,Sewer,Snow Removal,Trash,Water
Restrictions Pet Restrictions or Board approval Required
Tax ID 83155088
Ownership Private
Pets Description Restrictions
Read Less Info
Want to know what your home might be worth? Contact us for a FREE valuation!

Our team is ready to help you sell your home for the highest possible price ASAP
GET MORE INFORMATION

Agent | License ID: LDKATOCAN






