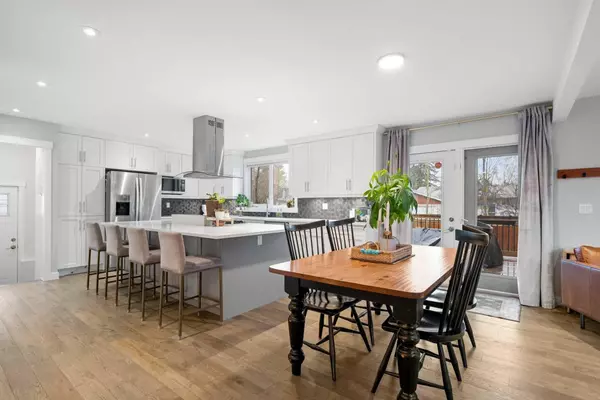$922,000
$884,900
4.2%For more information regarding the value of a property, please contact us for a free consultation.
4 Beds
3 Baths
1,158 SqFt
SOLD DATE : 05/10/2024
Key Details
Sold Price $922,000
Property Type Single Family Home
Sub Type Detached
Listing Status Sold
Purchase Type For Sale
Square Footage 1,158 sqft
Price per Sqft $796
Subdivision Brentwood
MLS® Listing ID A2129919
Sold Date 05/10/24
Style Bungalow
Bedrooms 4
Full Baths 3
Originating Board Calgary
Year Built 1961
Annual Tax Amount $5,007
Tax Year 2023
Lot Size 5,704 Sqft
Acres 0.13
Property Description
Gorgeous, substantially renovated bungalow in a superb Brentwood location. Beautiful stucco exterior with warm cedar accents. Solid craftsmanship & attention to detail. Modern open great room plan is ideal for entertaining. Hardwood flooring stretches throughout the main level. The oversized central island highlights the huge gourmet’s kitchen. Ample amounts of crisp white shaker cabinetry and quartz countertops. Quarter penny tile backsplash. Stainless steel appliances include a gas stove, chimney style hoodfan and French door fridge. The adjacent open dining and great room areas are bright and spacious. Lovely primary suite features a large walk-in closet with built-in organizers plus a spa style ensuite bath featuring a walk-in tiled shower, heated tile floor, quartz countertops and dual sinks. Secondary bedroom and a full bath with matching finishes round out the main level. The lower level was recently renovated. The spacious rec room is the perfect spot for movie night or watching the big game and features a fantastic built in corner wet bar plus an electric fireplace flanked by custom built-ins. 2 more generous bedrooms plus another full bath complete the lower level. Beautifully landscaped. Double detached garage. Central A/C. Weeping tile system around the whole home was recently installed. Just mins to all levels of schools, amenities, public transit & shopping. The total package!
Location
Province AB
County Calgary
Area Cal Zone Nw
Zoning R-C1
Direction W
Rooms
Basement Finished, Full
Interior
Interior Features Closet Organizers, Double Vanity, Kitchen Island, Open Floorplan, Quartz Counters, Separate Entrance, Storage, Sump Pump(s), Walk-In Closet(s), Wet Bar, Wired for Data
Heating Forced Air, Natural Gas
Cooling Central Air
Flooring Carpet, Hardwood, Tile
Fireplaces Number 1
Fireplaces Type Electric
Appliance Bar Fridge, Dishwasher, Dryer, Garage Control(s), Gas Stove, Microwave, Range Hood, Refrigerator, Washer, Window Coverings, Wine Refrigerator
Laundry In Basement
Exterior
Garage Double Garage Detached
Garage Spaces 2.0
Garage Description Double Garage Detached
Fence Fenced
Community Features Park, Playground, Pool, Schools Nearby, Shopping Nearby, Walking/Bike Paths
Roof Type Asphalt Shingle
Porch Deck, Patio
Lot Frontage 57.0
Total Parking Spaces 2
Building
Lot Description Back Lane, Back Yard, Rectangular Lot
Foundation Poured Concrete
Architectural Style Bungalow
Level or Stories One
Structure Type Wood Frame
Others
Restrictions None Known
Tax ID 82934290
Ownership Private
Read Less Info
Want to know what your home might be worth? Contact us for a FREE valuation!

Our team is ready to help you sell your home for the highest possible price ASAP
GET MORE INFORMATION

Agent | License ID: LDKATOCAN






