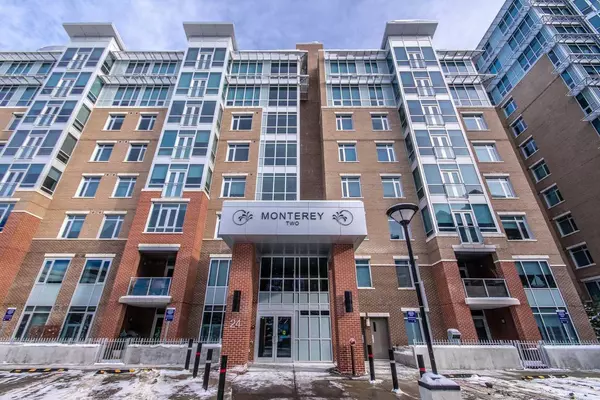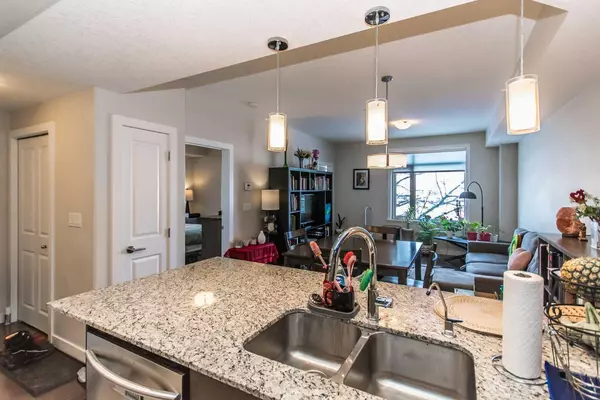$359,000
$369,999
3.0%For more information regarding the value of a property, please contact us for a free consultation.
1 Bed
1 Bath
715 SqFt
SOLD DATE : 05/10/2024
Key Details
Sold Price $359,000
Property Type Condo
Sub Type Apartment
Listing Status Sold
Purchase Type For Sale
Square Footage 715 sqft
Price per Sqft $502
Subdivision Varsity
MLS® Listing ID A2112065
Sold Date 05/10/24
Style High-Rise (5+)
Bedrooms 1
Full Baths 1
Condo Fees $499/mo
Originating Board Calgary
Year Built 2015
Annual Tax Amount $1,925
Tax Year 2023
Property Description
Excellent opportunity to own a bright & inviting 4th floor 1 bed + den apartment condo at The Groves of Varsity in Calgary's established Varsity community! This beautiful home is ready to impress with 9 ft ceiling height, central A/C, hardwood flooring throughout the living & dining & in-suite full size washer/dryer. Open concept interior provides plenty of natural light and a den/solarium space w/ full height windows & juliet french doors to outside. The sparkling kitchen is equipped with stainless steel appliances, tile flooring, plenty of cabinets to the ceiling, pantry closet, granite countertops, tile backsplash, breakfast bar, pendant lighting & more. Spacious bedroom has room for all of your furniture w/ walk-through closet & access to the den/solarium. The 4 piece bath is nicely finished w/ granite counter, tile flooring & tile surround tub/shower. The suite also includes a titled underground parking stall & additional storage cage. Building is pet friendly & the condo fee includes heat & water. Also, enjoy the excellent rooftop amenities year round! These include a very well equipped fitness facility, steam rooms, owner's lounge & terrace w/ BBQ's. Solid concrete & steel construction make this community fire & sound resistant. On-site professional building includes doctor's office, dentist, pharmacy, coffee shop & more. Walking distance to parks, shopping, dining, schools, Dalhousie LRT, Market Mall & more. Perfect for empty nesters, seniors, 1st time buyers, professionals or investors alike!
Location
Province AB
County Calgary
Area Cal Zone Nw
Zoning DC
Direction SW
Interior
Interior Features Breakfast Bar, Closet Organizers, Granite Counters, High Ceilings, Open Floorplan, Pantry
Heating Fan Coil
Cooling Central Air
Flooring Carpet, Ceramic Tile, Hardwood
Appliance Dishwasher, Dryer, Electric Stove, Microwave Hood Fan, Refrigerator, Washer, Window Coverings
Laundry In Unit
Exterior
Garage Parkade, Secured, Titled, Underground
Garage Description Parkade, Secured, Titled, Underground
Community Features Golf, Park, Playground, Schools Nearby, Shopping Nearby, Sidewalks, Street Lights, Walking/Bike Paths
Amenities Available Bicycle Storage, Elevator(s), Fitness Center, Parking, Party Room, Picnic Area, Roof Deck, Snow Removal, Storage, Trash, Visitor Parking
Roof Type Membrane
Porch None
Exposure NE
Total Parking Spaces 1
Building
Story 9
Foundation Poured Concrete
Architectural Style High-Rise (5+)
Level or Stories Single Level Unit
Structure Type Brick,Concrete,Metal Frame
Others
HOA Fee Include Common Area Maintenance,Heat,Insurance,Parking,Professional Management,Reserve Fund Contributions,Security,Sewer,Trash,Water
Restrictions Pet Restrictions or Board approval Required,Pets Allowed
Tax ID 83086085
Ownership Private
Pets Description Restrictions, Cats OK, Dogs OK
Read Less Info
Want to know what your home might be worth? Contact us for a FREE valuation!

Our team is ready to help you sell your home for the highest possible price ASAP
GET MORE INFORMATION

Agent | License ID: LDKATOCAN






