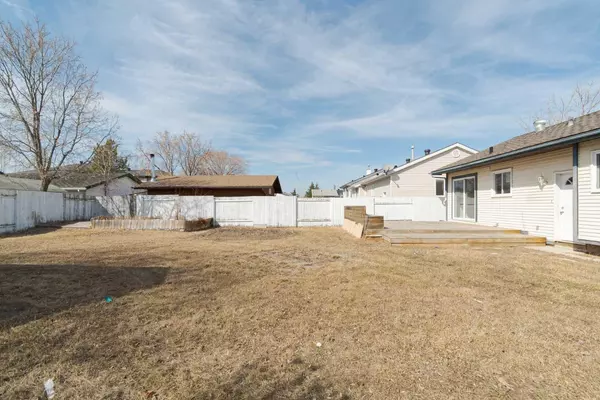$299,000
$299,000
For more information regarding the value of a property, please contact us for a free consultation.
5 Beds
3 Baths
1,058 SqFt
SOLD DATE : 05/10/2024
Key Details
Sold Price $299,000
Property Type Single Family Home
Sub Type Detached
Listing Status Sold
Purchase Type For Sale
Square Footage 1,058 sqft
Price per Sqft $282
Subdivision Dickinsfield
MLS® Listing ID A2125307
Sold Date 05/10/24
Style Bungalow
Bedrooms 5
Full Baths 2
Half Baths 1
Originating Board Fort McMurray
Year Built 1981
Annual Tax Amount $2,094
Tax Year 2023
Lot Size 6,028 Sqft
Acres 0.14
Property Description
Welcome to 197 Parmenter Crescent; this home offers a lot of potential for the right buyer!
The interlocking brick driveway and backyard access are definite perks, especially for those with RV’s or recreational toys. Situated in the quiet community of Dickinsfield, the location is close to schools, playgrounds, and amenities.
Inside, the layout is functional with a bright living room, dining room, and kitchen overlooking the yard—a great setup for hosting gatherings or simply enjoying family time. There are three bedrooms on the main floor, including one with its own 2piece ensuite and another 4 piece bathroom across that is accessible to everyone.
The developed lower level adds even more living space, with a wet bar area for entertaining and a large recreational space for various activities. The additional bedrooms down there could serve as guest rooms, offices, or whatever fits the homeowner's needs. A laundry room and large utility room with tons of space for storage finishes off this lower level.
Outside, the large back deck provides an inviting spot for outdoor entertaining or enjoying those sunny days. Overall, with its potential for customization and its location, this property seems like a great option for anyone looking to invest in their first home or add to their investment portfolio. Schedule your tour today!
Location
Province AB
County Wood Buffalo
Area Fm Northwest
Zoning R1
Direction E
Rooms
Basement Finished, Full
Interior
Interior Features See Remarks
Heating Forced Air
Cooling None
Flooring Laminate, Tile
Fireplaces Number 1
Fireplaces Type Basement, Gas
Appliance None
Laundry In Basement
Exterior
Garage Driveway, Front Drive, Interlocking Driveway, RV Access/Parking
Garage Description Driveway, Front Drive, Interlocking Driveway, RV Access/Parking
Fence Fenced
Community Features Schools Nearby, Shopping Nearby, Sidewalks
Roof Type Asphalt Shingle
Porch Deck, Front Porch
Total Parking Spaces 3
Building
Lot Description Back Yard, Interior Lot
Foundation Poured Concrete
Architectural Style Bungalow
Level or Stories One
Structure Type Vinyl Siding
Others
Restrictions None Known
Tax ID 83289508
Ownership Bank/Financial Institution Owned
Read Less Info
Want to know what your home might be worth? Contact us for a FREE valuation!

Our team is ready to help you sell your home for the highest possible price ASAP
GET MORE INFORMATION

Agent | License ID: LDKATOCAN






