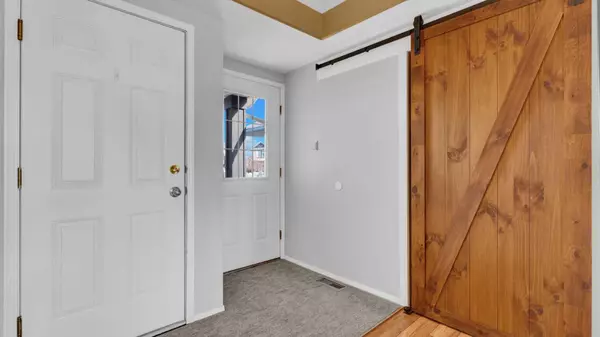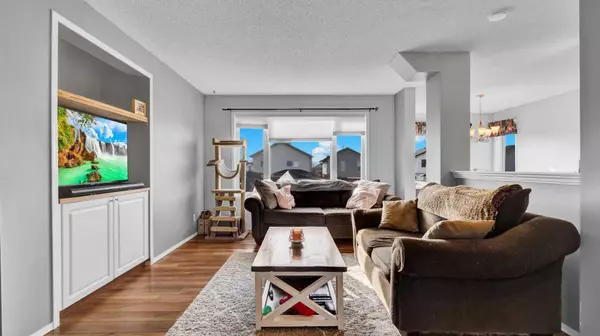$600,000
$600,000
For more information regarding the value of a property, please contact us for a free consultation.
3 Beds
3 Baths
1,387 SqFt
SOLD DATE : 05/10/2024
Key Details
Sold Price $600,000
Property Type Single Family Home
Sub Type Detached
Listing Status Sold
Purchase Type For Sale
Square Footage 1,387 sqft
Price per Sqft $432
Subdivision Coventry Hills
MLS® Listing ID A2127532
Sold Date 05/10/24
Style 2 Storey
Bedrooms 3
Full Baths 2
Half Baths 1
Originating Board Calgary
Year Built 1998
Annual Tax Amount $3,036
Tax Year 2023
Lot Size 3,842 Sqft
Acres 0.09
Property Description
This is the one you have been waiting for! Newer shingles, furnace, central A/C, hot water tank, central vacuum system, washer/dryer & paint. Walking distance to 6 schools including the brand new North Trail public high school. Upstairs are 3 bedrooms & 2 full bathrooms. The primary bedroom has 2 large windows with lots of natural light, vaulted ceilings, a full ensuite & a walk-in closet. The main level has a well design kitchen with lots of counter space, cabinets & a large walk-in pantry. There are many large windows in the living room & dining area which flood the main floor with natural light but do not worry because if it gets too warm you do have the newly installed central air conditioning. The basement has a large recreation room, dry bar & a 3 piece bathroom/laundry which is an ideal area for entertaining guests, kids play area, mancave or family movie night room. Easy access to the shopping, airport, Deerfoot & Stoney Trail. *** OPEN HOUSE- Friday 6-8pm and Saturday 10am-noon) ***
Location
Province AB
County Calgary
Area Cal Zone N
Zoning R-1N
Direction W
Rooms
Basement Finished, Full
Interior
Interior Features Dry Bar, Walk-In Closet(s)
Heating Forced Air, Natural Gas
Cooling Central Air
Flooring Carpet, Laminate
Appliance Central Air Conditioner, Dishwasher, Electric Stove, Refrigerator, Washer/Dryer Stacked, Window Coverings
Laundry In Basement
Exterior
Garage Double Garage Attached
Garage Spaces 2.0
Garage Description Double Garage Attached
Fence Fenced
Community Features Park, Playground, Pool, Schools Nearby, Shopping Nearby, Sidewalks, Street Lights, Walking/Bike Paths
Roof Type Asphalt Shingle
Porch Deck
Lot Frontage 9.43
Exposure W
Total Parking Spaces 4
Building
Lot Description Back Lane, Back Yard, Front Yard, Lawn, Street Lighting, Private
Foundation Poured Concrete
Architectural Style 2 Storey
Level or Stories Two
Structure Type Vinyl Siding
Others
Restrictions None Known
Tax ID 82774821
Ownership Private
Read Less Info
Want to know what your home might be worth? Contact us for a FREE valuation!

Our team is ready to help you sell your home for the highest possible price ASAP
GET MORE INFORMATION

Agent | License ID: LDKATOCAN






