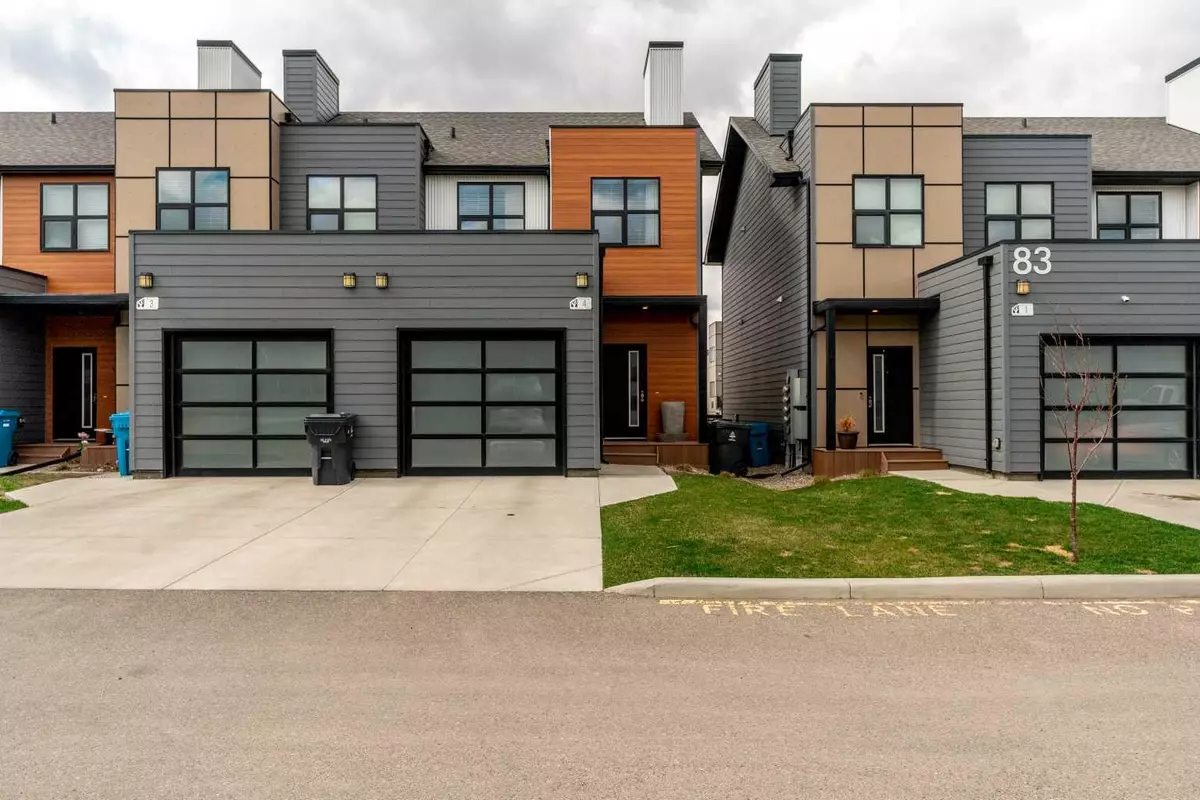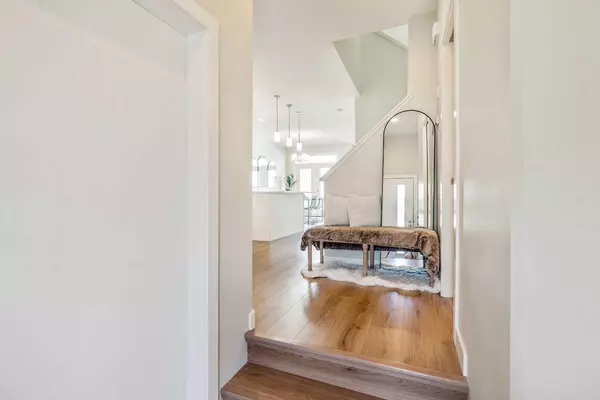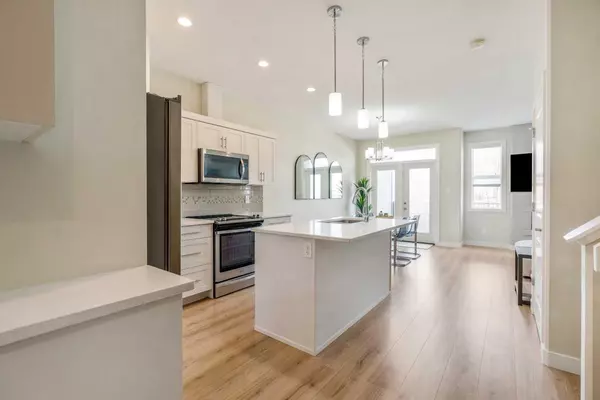$346,000
$354,500
2.4%For more information regarding the value of a property, please contact us for a free consultation.
2 Beds
3 Baths
1,224 SqFt
SOLD DATE : 05/10/2024
Key Details
Sold Price $346,000
Property Type Townhouse
Sub Type Row/Townhouse
Listing Status Sold
Purchase Type For Sale
Square Footage 1,224 sqft
Price per Sqft $282
Subdivision The Crossings
MLS® Listing ID A2124191
Sold Date 05/10/24
Style 2 Storey
Bedrooms 2
Full Baths 2
Half Baths 1
Condo Fees $225
Originating Board Lethbridge and District
Year Built 2016
Annual Tax Amount $3,027
Tax Year 2023
Lot Size 8,764 Sqft
Acres 0.2
Property Description
End unit condo with two primary suites upstairs!! The main floor of this unit features a modern kitchen with quartz countertop, white cabinets, eat up kitchen island, gas fire place in living room, 2 pcs bathroom, access to the deck and single attached garage. The garage is beautifully finished with upper shelves for storage. Upstairs you will find the washer and dryer. As well as 2 bedrooms, each have their own 4pcs bathroom and massive walk in closet(with natural light). This unit is walking distance to shopping, restaurants, parks, schools, the public library, and the YMCA. All appliances, blinds and AC unit are included. Bonus - this unit DOES NOT back onto Whoop up drive or Metis Trail. Call your favorite realtor and book your viewing today!
Location
Province AB
County Lethbridge
Zoning DC
Direction E
Rooms
Basement Full, Unfinished
Interior
Interior Features Pantry, Walk-In Closet(s)
Heating Forced Air
Cooling Central Air
Flooring Carpet, Laminate
Fireplaces Number 1
Fireplaces Type Gas
Appliance Central Air Conditioner, Dishwasher, Microwave Hood Fan, Refrigerator, Washer/Dryer
Laundry Upper Level
Exterior
Garage Single Garage Attached
Garage Spaces 1.0
Garage Description Single Garage Attached
Fence None
Community Features Park, Schools Nearby, Shopping Nearby, Walking/Bike Paths
Amenities Available None
Roof Type Asphalt
Porch Deck
Total Parking Spaces 2
Building
Lot Description Private
Foundation Poured Concrete
Architectural Style 2 Storey
Level or Stories Two
Structure Type Composite Siding
Others
HOA Fee Include Amenities of HOA/Condo
Restrictions Condo/Strata Approval
Tax ID 83372064
Ownership Private
Pets Description Restrictions
Read Less Info
Want to know what your home might be worth? Contact us for a FREE valuation!

Our team is ready to help you sell your home for the highest possible price ASAP
GET MORE INFORMATION

Agent | License ID: LDKATOCAN






