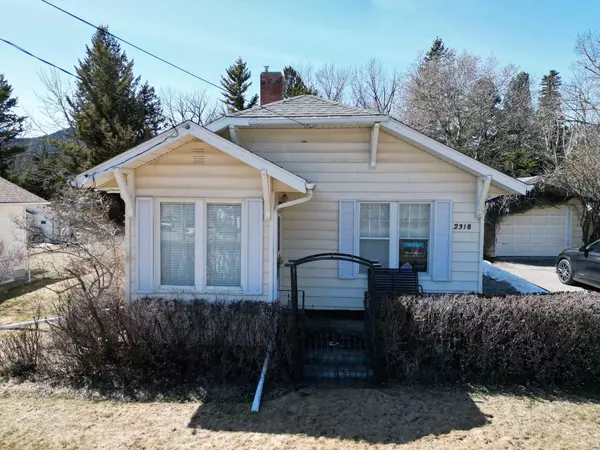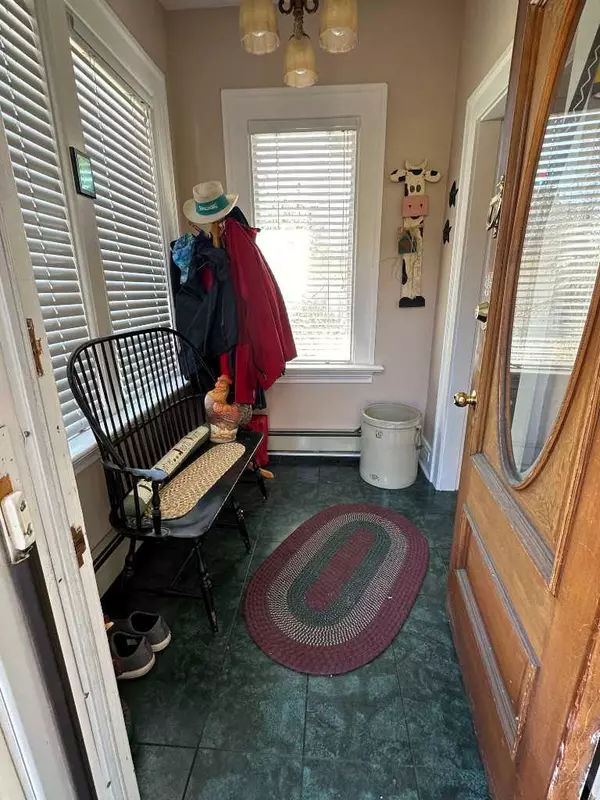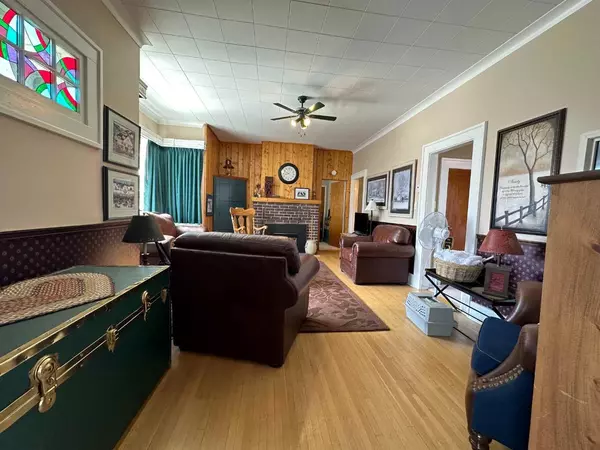$400,000
$415,000
3.6%For more information regarding the value of a property, please contact us for a free consultation.
3 Beds
1 Bath
1,145 SqFt
SOLD DATE : 05/10/2024
Key Details
Sold Price $400,000
Property Type Single Family Home
Sub Type Detached
Listing Status Sold
Purchase Type For Sale
Square Footage 1,145 sqft
Price per Sqft $349
MLS® Listing ID A2120790
Sold Date 05/10/24
Style Bungalow
Bedrooms 3
Full Baths 1
Originating Board Calgary
Year Built 1940
Annual Tax Amount $2,136
Tax Year 2023
Lot Size 7,722 Sqft
Acres 0.18
Property Description
Welcome to this quaint, well cared for bungalow in the town of Coleman! This is just a short 45 min drive to Fernie and would make a perfect investment or Air BnB property! Save the resort town prices and get in on this one and still be close enough to the amenities in Fernie! This is on a quiet street, very quiet park like setting, just a minute drive to the highway and features a perfect lot that backs onto Nez Pearce Creek. This home has 3 bedrooms on the main floor, a separate formal dining room, an awesome living room with a gas fireplace, a great kitchen that overlooks the tranquil back yard with no neighbours behind you and views of the treed area and the creek. The partial basement is unfinished but has a boiler and some room for storage. There is a great detached single garage and a long driveway so you have parking for 3 vehicles if needed plus a spot or two in front of the house as well! The yard is fenced, private and perfect for quiet times, fires in the summer and lots of room for the kids and pets! This house is a great find in a great spot with nature literally surrounding you and a 2 hour drive from Calgary and 45 mins to Fernie, come and check it out and have a look!
Location
Province AB
County Crowsnest Pass
Zoning R1
Direction NE
Rooms
Basement Partial, Unfinished
Interior
Interior Features Ceiling Fan(s), No Animal Home, No Smoking Home, Pantry, Storage
Heating Boiler
Cooling None
Flooring Carpet, Hardwood, Linoleum
Fireplaces Number 1
Fireplaces Type Gas, Living Room
Appliance Dryer, Electric Stove, Garage Control(s), Refrigerator, Washer, Window Coverings
Laundry Main Level
Exterior
Garage Single Garage Detached
Garage Spaces 1.0
Garage Description Single Garage Detached
Fence Fenced
Community Features Fishing, Golf, Park, Playground, Schools Nearby, Shopping Nearby, Sidewalks, Street Lights, Walking/Bike Paths
Roof Type Asphalt Shingle
Porch Patio
Lot Frontage 79.73
Total Parking Spaces 3
Building
Lot Description Back Yard, Backs on to Park/Green Space, Front Yard, Lawn, No Neighbours Behind, Landscaped, Underground Sprinklers, Rectangular Lot, Views
Foundation Poured Concrete
Architectural Style Bungalow
Level or Stories One
Structure Type Vinyl Siding,Wood Frame
Others
Restrictions None Known
Tax ID 56510296
Ownership Private
Read Less Info
Want to know what your home might be worth? Contact us for a FREE valuation!

Our team is ready to help you sell your home for the highest possible price ASAP
GET MORE INFORMATION

Agent | License ID: LDKATOCAN






