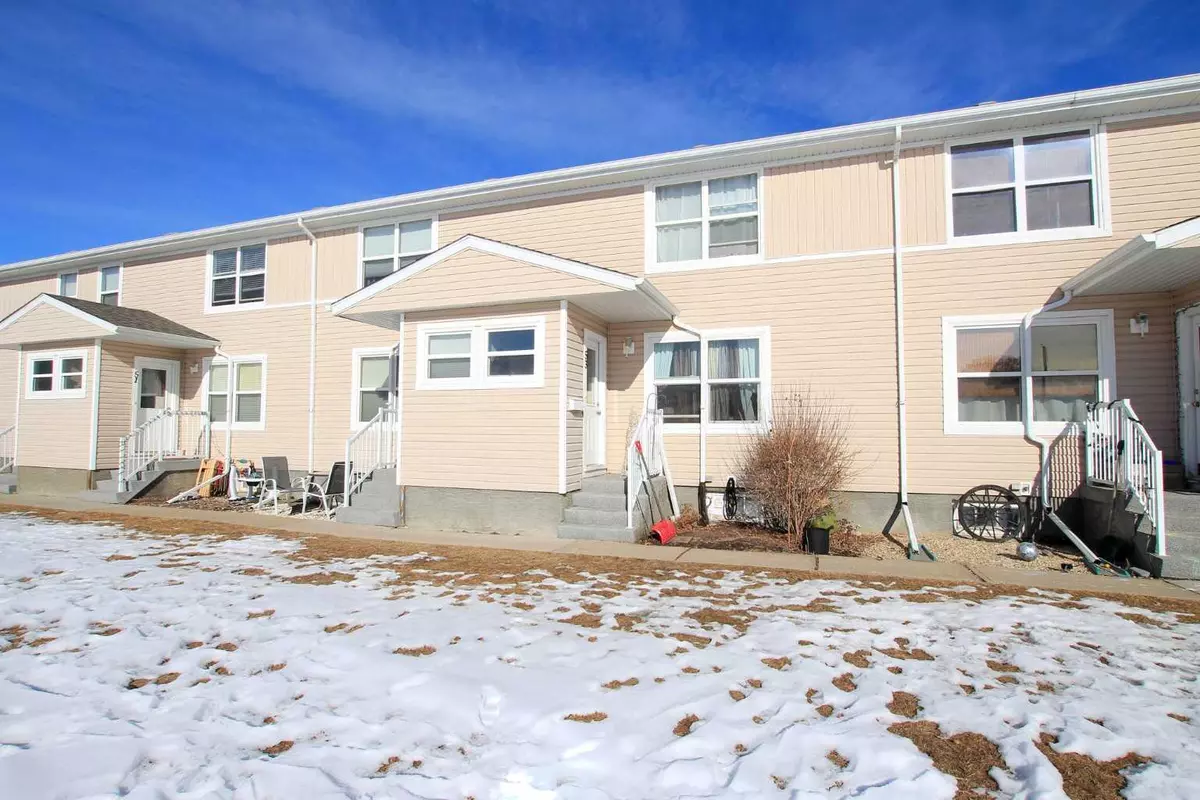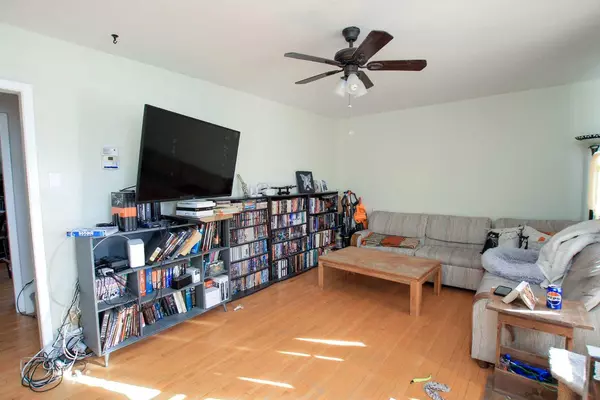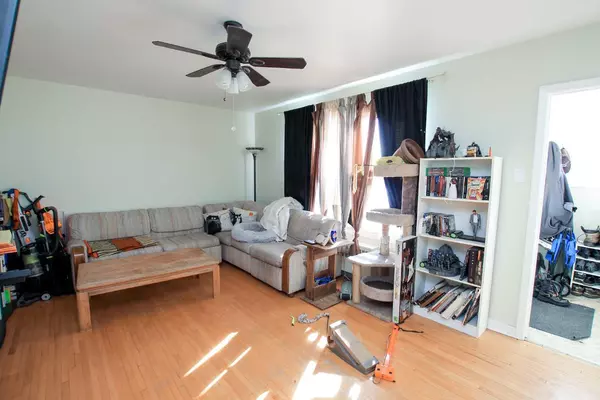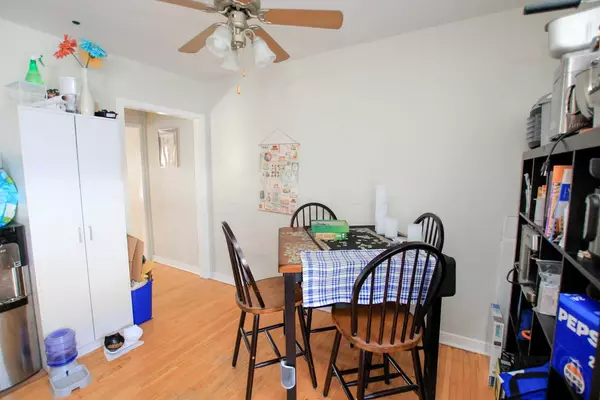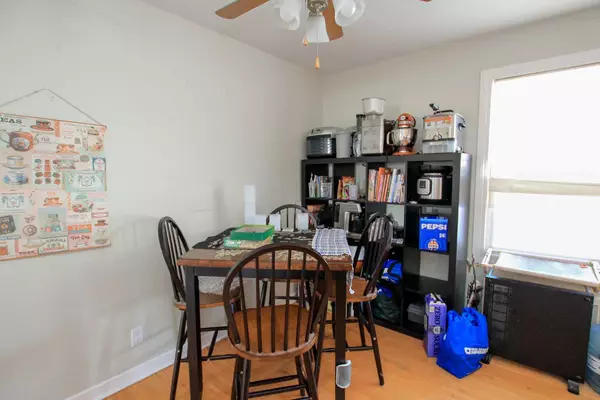$151,750
$159,900
5.1%For more information regarding the value of a property, please contact us for a free consultation.
2 Beds
1 Bath
1,000 SqFt
SOLD DATE : 05/09/2024
Key Details
Sold Price $151,750
Property Type Townhouse
Sub Type Row/Townhouse
Listing Status Sold
Purchase Type For Sale
Square Footage 1,000 sqft
Price per Sqft $151
MLS® Listing ID A2124362
Sold Date 05/09/24
Style 2 Storey
Bedrooms 2
Full Baths 1
Condo Fees $402
Originating Board Central Alberta
Year Built 1955
Annual Tax Amount $809
Tax Year 2023
Property Description
2 BDRM, 1 BATH TOWNHOME ~ LOW MAINTENANCE ~ FACING A LARGE GREEN SPACE ~ Sun filled foyer welcomes you ~ The living room features original hardwood flooring and a large south west facing picture window offering tons of natural light and views of the green space ~ The dining space can easily host a large family gathering and opens to the kitchen that offers an abundance of light stained cabinets, ample counter space including an island, full tile backsplash, pantry with built in shelving and garden door access to the deck and fully fenced yard ~ The large primary bedroom that can easily accommodate a king bed plus multiple pieces of large furniture and has mirrored closet doors ~ Second bedroom is also a generous size and is located next to the 4 piece bathroom ~ The basement has laundry and tons of space for storage ~ The backyard is landscaped, fully fenced with vinyl fencing and has access to a green space and playground ~ 1 powered parking stall plus tons of visitor parking ~ Low maintenance condo living with fees including common area maintenance, heat, parking, professional management, reserve fund contributions, garbage and water ~ Just minutes south of Red Deer with easy access to Gasoline Alley (shopping, movie theatre, restaurants and more) and Penhold (all amenities).
Location
Province AB
County Red Deer County
Zoning R-3
Direction SW
Rooms
Basement Partial, Unfinished
Interior
Interior Features Kitchen Island, Laminate Counters, Pantry, Storage
Heating Boiler, Natural Gas
Cooling None
Flooring Carpet, Hardwood, Linoleum
Appliance Dishwasher, Microwave, Refrigerator, Stove(s), Washer/Dryer
Laundry In Basement
Exterior
Garage Guest, Plug-In, Stall
Garage Description Guest, Plug-In, Stall
Fence Fenced
Community Features Park, Playground, Walking/Bike Paths
Utilities Available Electricity Connected, Natural Gas Connected
Amenities Available Parking
Roof Type Asphalt Shingle
Porch Deck
Total Parking Spaces 1
Building
Lot Description Back Yard, Backs on to Park/Green Space, Low Maintenance Landscape, Landscaped
Foundation Poured Concrete
Sewer Public Sewer
Water Public
Architectural Style 2 Storey
Level or Stories Two
Structure Type Vinyl Siding,Wood Frame
Others
HOA Fee Include Heat,Maintenance Grounds,Professional Management,Reserve Fund Contributions
Restrictions None Known
Tax ID 84153232
Ownership Private
Pets Description Restrictions, Yes
Read Less Info
Want to know what your home might be worth? Contact us for a FREE valuation!

Our team is ready to help you sell your home for the highest possible price ASAP
GET MORE INFORMATION

Agent | License ID: LDKATOCAN

