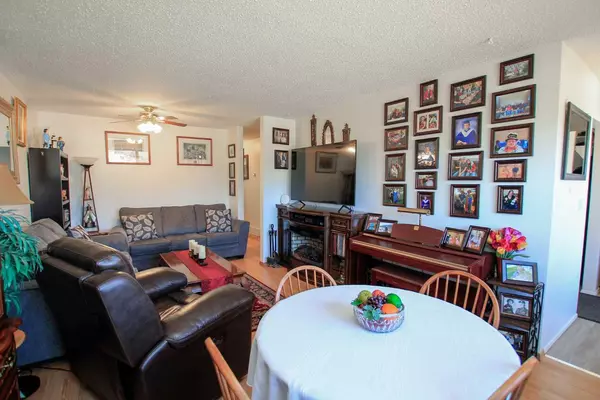$255,000
$259,900
1.9%For more information regarding the value of a property, please contact us for a free consultation.
3 Beds
1 Bath
1,024 SqFt
SOLD DATE : 05/09/2024
Key Details
Sold Price $255,000
Property Type Single Family Home
Sub Type Semi Detached (Half Duplex)
Listing Status Sold
Purchase Type For Sale
Square Footage 1,024 sqft
Price per Sqft $249
Subdivision Michener Hill
MLS® Listing ID A2125958
Sold Date 05/09/24
Style Bungalow,Side by Side
Bedrooms 3
Full Baths 1
Originating Board Central Alberta
Year Built 1976
Annual Tax Amount $1,735
Tax Year 2023
Lot Size 4,375 Sqft
Acres 0.1
Property Description
3 BEDROOM, 1 BATH SEMI DETACHED BUNGALOW ~ LOCATED ACROSS FROM A LARGE GREEN SPACE ~ TONS OF REAR PARKING ~ Stucco exterior offers curb appeal and welcomes you to this well maintained home ~ The spacious living room opens to the dining area that has a large picture window that allows for tons of natural light and has views of the landscaped front yard and green space ~ the kitchen offers a functional layout with grey cabinets, ample counter space and a west facing window above the sink ~ The primary bedroom can easily accommodate a king size bed plus multiple pieces of large furniture and is located next to the 4 piece main bathroom ~ 2 additional main floor bedrooms complete the upper level ~ Side entrance offers separate entry to the basement and easy access to the kitchen ~ The basement has bathroom plumbing roughed in, laundry and awaits your future development or offers endless storage ~Hot water tank was replaced in 2018, shingles replaced in approx. 2016, furnace replaced in approx. 2014 ~ Stone patio is located just off the side entry and leads to the large landscaped yard with mature trees and shrubs (including raspberry bushes), tons of grassy yard space and is fully fenced with back alley access ~ Located in a quiet, mature neighbourhood, steps to the Michener Recreation Centre (curling, swimming, fitness facility) with easy access to schools, transit, shopping and downtown.
Location
Province AB
County Red Deer
Zoning R2
Direction N
Rooms
Basement Separate/Exterior Entry, Full, Unfinished
Interior
Interior Features Bathroom Rough-in, Closet Organizers, Separate Entrance, Storage
Heating Forced Air, Natural Gas
Cooling None
Flooring Carpet, Vinyl Plank
Appliance Dryer, Refrigerator, See Remarks, Stove(s), Washer, Window Coverings
Laundry In Basement
Exterior
Garage Alley Access, Off Street, Oversized, RV Access/Parking
Garage Description Alley Access, Off Street, Oversized, RV Access/Parking
Fence Fenced
Community Features Park, Playground, Pool, Schools Nearby, Shopping Nearby, Sidewalks, Street Lights, Walking/Bike Paths
Utilities Available Electricity Connected, Natural Gas Connected
Roof Type Asphalt Shingle
Porch Patio
Lot Frontage 35.0
Total Parking Spaces 3
Building
Lot Description Back Lane, Back Yard, Fruit Trees/Shrub(s), Front Yard, Landscaped, Rectangular Lot, Treed
Foundation Poured Concrete
Sewer Public Sewer
Water Public
Architectural Style Bungalow, Side by Side
Level or Stories One
Structure Type Stucco,Wood Frame,Wood Siding
Others
Restrictions None Known
Tax ID 83312770
Ownership Private
Read Less Info
Want to know what your home might be worth? Contact us for a FREE valuation!

Our team is ready to help you sell your home for the highest possible price ASAP
GET MORE INFORMATION

Agent | License ID: LDKATOCAN






