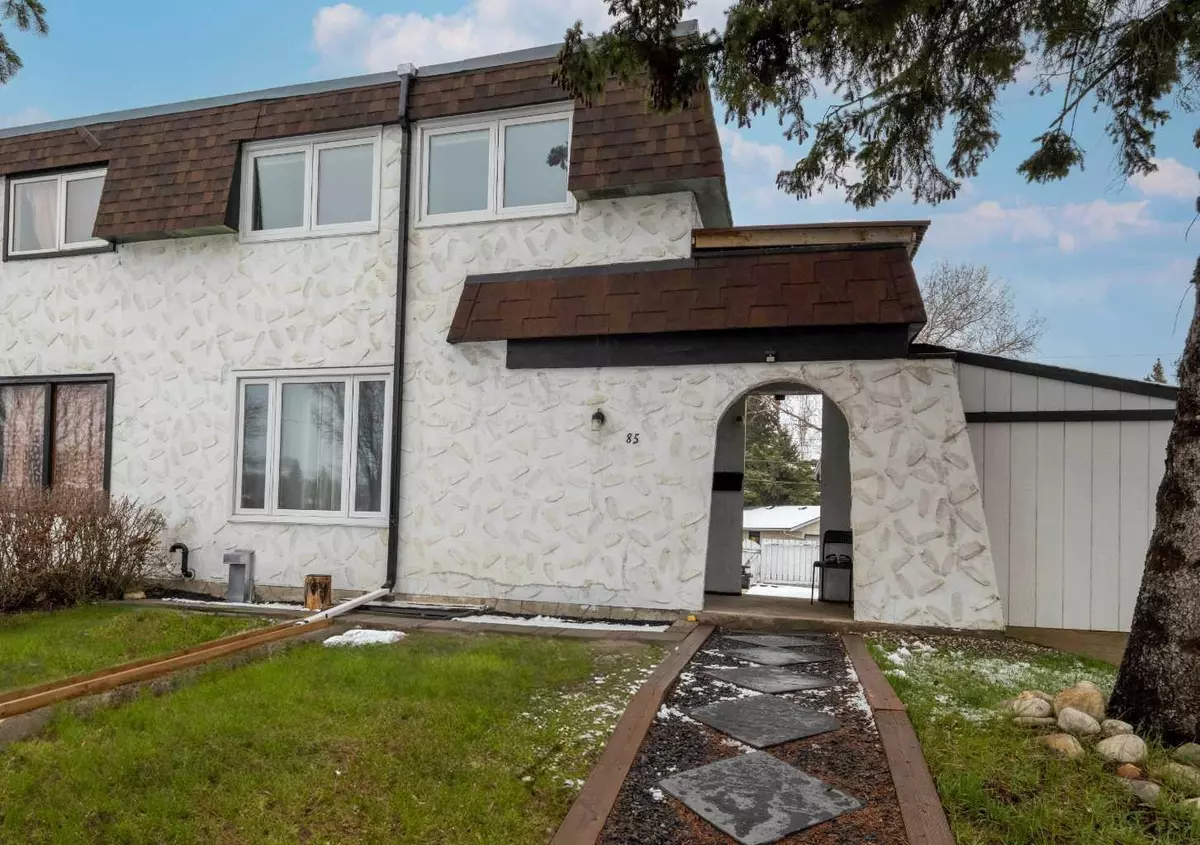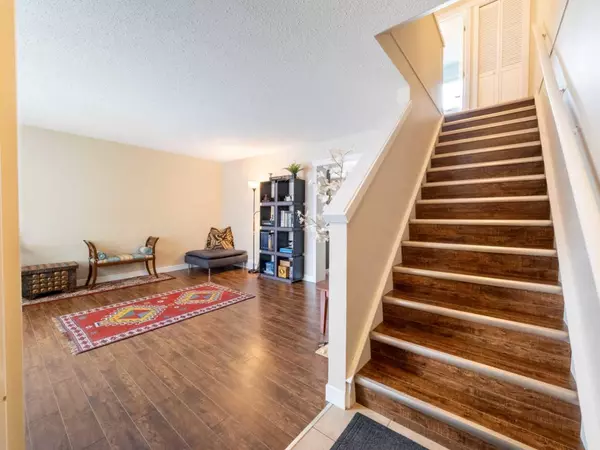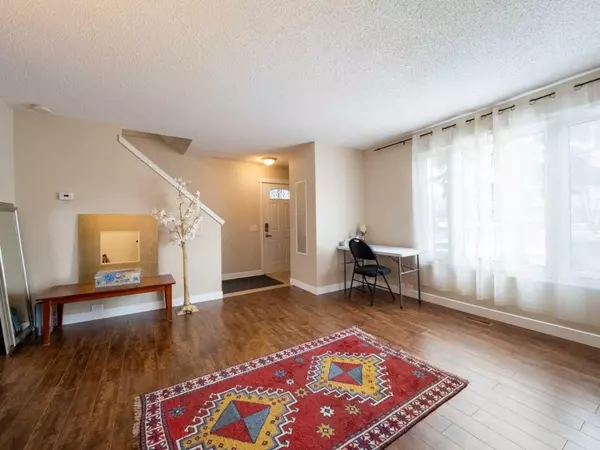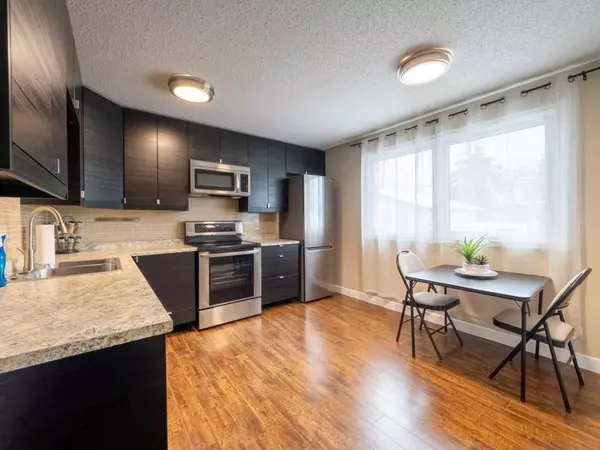$498,000
$428,888
16.1%For more information regarding the value of a property, please contact us for a free consultation.
4 Beds
3 Baths
1,065 SqFt
SOLD DATE : 05/09/2024
Key Details
Sold Price $498,000
Property Type Single Family Home
Sub Type Semi Detached (Half Duplex)
Listing Status Sold
Purchase Type For Sale
Square Footage 1,065 sqft
Price per Sqft $467
Subdivision Huntington Hills
MLS® Listing ID A2128056
Sold Date 05/09/24
Style 2 Storey,Side by Side
Bedrooms 4
Full Baths 2
Half Baths 1
Originating Board Calgary
Year Built 1971
Annual Tax Amount $2,079
Tax Year 2023
Lot Size 3,788 Sqft
Acres 0.09
Property Description
Welcome to this 4 bedrooms + 2.5 bathrooms great-looking, meticulously maintained and ready to move in home. It has had many upgrades done over the past several years, including: fully renovated kitchen, fully renovated bathroom and newer half bath on the main, finished basement, laminate flooring, and painting.
Recently it has had the roof replaced, a new on-demand water heater, so you’ll never run out of hot water, newer appliances, water softener and a recently inspected furnace.
There are 2 large sheds on the side, one with a window and laminate flooring that can be used as office space. At the back there is a nice patio for family and friends entertaining, plus a large parking pad that can accommodate a big double garage and an RV parking.
This home is within walking distance to schools of all grades, shopping, restaurants, recreation center, library, tennis courts and skate park. Also, there are good bus connections, including BRT and close to future Green Line LRT stop. Located right across Superstore and within a short distance to Deerfoot City shopping mall, Nose Hill Park and quick access to Deerfoot Trail. This home is waiting for you :)
Location
Province AB
County Calgary
Area Cal Zone N
Zoning R-C2
Direction SW
Rooms
Basement Finished, Full
Interior
Interior Features Ceiling Fan(s), Laminate Counters, No Animal Home, No Smoking Home, Separate Entrance, Vinyl Windows
Heating Forced Air
Cooling None
Flooring Ceramic Tile, Laminate, Linoleum
Appliance Dishwasher, Dryer, Electric Stove, Instant Hot Water, Microwave Hood Fan, Refrigerator, Washer, Window Coverings
Laundry In Basement, Laundry Room
Exterior
Garage Parking Pad, RV Access/Parking
Garage Description Parking Pad, RV Access/Parking
Fence Fenced, Partial
Community Features Park, Playground, Schools Nearby, Shopping Nearby, Tennis Court(s)
Roof Type Flat
Porch See Remarks
Lot Frontage 35.4
Total Parking Spaces 3
Building
Lot Description Back Lane, Back Yard, Front Yard, Rectangular Lot
Foundation Poured Concrete
Architectural Style 2 Storey, Side by Side
Level or Stories Two
Structure Type Stucco
Others
Restrictions Airspace Restriction
Tax ID 82665262
Ownership Private
Read Less Info
Want to know what your home might be worth? Contact us for a FREE valuation!

Our team is ready to help you sell your home for the highest possible price ASAP
GET MORE INFORMATION

Agent | License ID: LDKATOCAN






