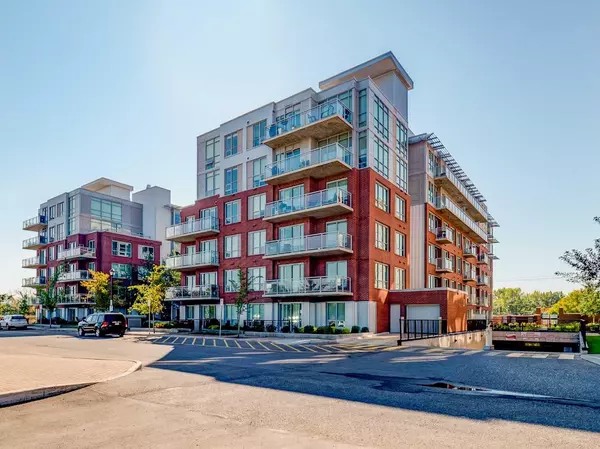$452,500
$459,900
1.6%For more information regarding the value of a property, please contact us for a free consultation.
2 Beds
2 Baths
1,005 SqFt
SOLD DATE : 05/09/2024
Key Details
Sold Price $452,500
Property Type Condo
Sub Type Apartment
Listing Status Sold
Purchase Type For Sale
Square Footage 1,005 sqft
Price per Sqft $450
Subdivision Inglewood
MLS® Listing ID A2127043
Sold Date 05/09/24
Style High-Rise (5+)
Bedrooms 2
Full Baths 2
Condo Fees $705/mo
Originating Board Calgary
Year Built 2015
Annual Tax Amount $2,303
Tax Year 2023
Property Description
This Upscale Contemporary Suite is located in Historic Inglewood within the highly sought after SoBow Building! This concrete development is known for its Riverside location and spacious floor plans while giving residents quick and easy access to Downtown and the Bow River Pathways. This unit features High End Finishing Throughout including Central Air Conditioning, with an Open Floor Plan that has the Living Room Kitchen and Dining Area, Two Bedrooms, Two Full Bathrooms, Both Titled Parking and Storage Locker, Plus In Suite Storage with Custom Storage Cabinetry, and Windows Galore to take in the Wide Open South Views! Wide Plank Engineered Hardwood Flooring adorn most of this home along with Tiled Bathrooms. Updated Countertops, Sliding Barn Doors, Easy Open and Closing Window Blinds, Making this a Move In Ready Nothing to Do Home Awaiting Your Move In Date! Also Enjoy the Owners Amenities! Come and enjoy everything there is about Inglewood! Well Known Restaurants, Retail Shops, the Calgary Zoo, and so much more that can make you Love this Community! Concrete Construction Ensures your Sound Privacy and Added Safety! The building offers a full-time concierge, gym (closed temporarily until new manager is found), lounge/billiards room, and theatre room! South Facing for Plenty of Sun Drenched Sunshine! The Wall Unit is not attached but can be included in the sale. Stainless Steel Appliances including the Gourmet Gas Range and Newly Installed Beverage Fridge. Come take a look!
Location
Province AB
County Calgary
Area Cal Zone Cc
Zoning DC (pre 1P2007)
Direction N
Interior
Interior Features Closet Organizers, Kitchen Island, No Animal Home, No Smoking Home, Open Floorplan, Quartz Counters, See Remarks, Storage, Tray Ceiling(s)
Heating Fan Coil, Natural Gas
Cooling Central Air
Flooring Ceramic Tile, Hardwood
Appliance Bar Fridge, Dishwasher, Dryer, Garage Control(s), Gas Range, Microwave, Range Hood, Refrigerator, Washer, Window Coverings
Laundry In Unit
Exterior
Garage Heated Garage, Parkade, Secured, Titled, Underground
Garage Description Heated Garage, Parkade, Secured, Titled, Underground
Community Features Airport/Runway, Golf, Park, Pool, Sidewalks, Street Lights, Walking/Bike Paths
Amenities Available Bicycle Storage, Elevator(s), Trash, Visitor Parking
Porch None
Exposure S
Total Parking Spaces 1
Building
Story 6
Architectural Style High-Rise (5+)
Level or Stories Single Level Unit
Structure Type Brick,Concrete,Stucco
Others
HOA Fee Include Amenities of HOA/Condo,Caretaker,Common Area Maintenance,Heat,Insurance,Parking,Professional Management,Reserve Fund Contributions,Sewer,Snow Removal,Trash,Water
Restrictions Airspace Restriction,Pet Restrictions or Board approval Required
Tax ID 82881317
Ownership Private
Pets Description Restrictions, Yes
Read Less Info
Want to know what your home might be worth? Contact us for a FREE valuation!

Our team is ready to help you sell your home for the highest possible price ASAP
GET MORE INFORMATION

Agent | License ID: LDKATOCAN






