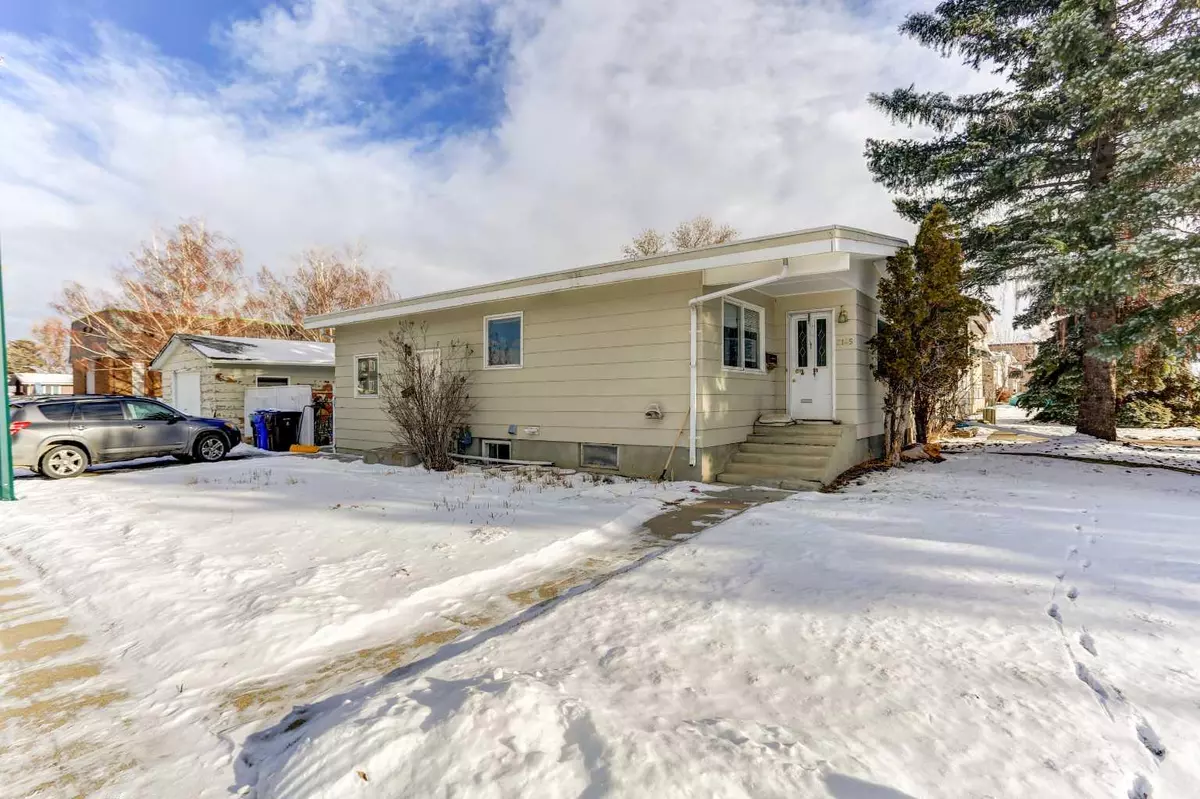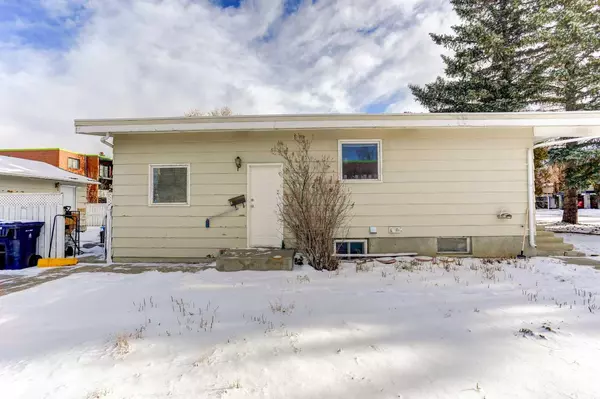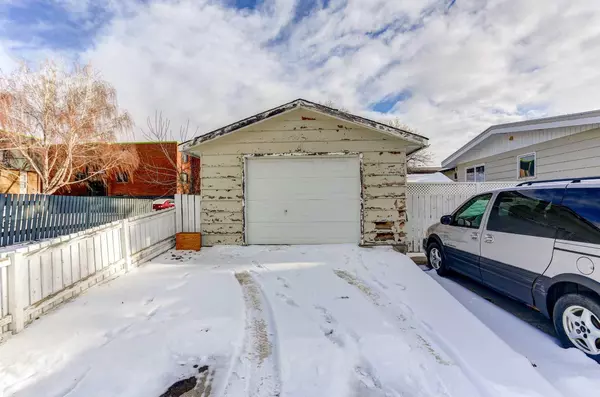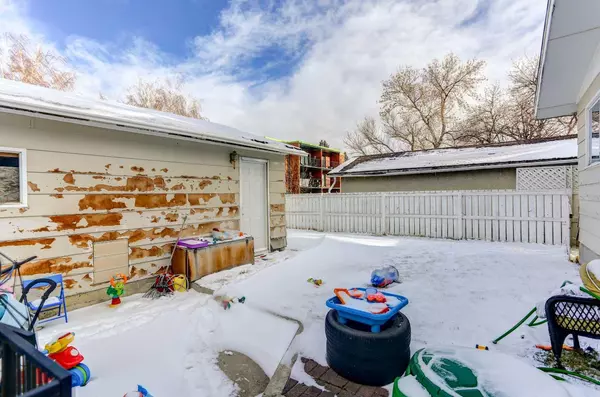$300,000
$325,000
7.7%For more information regarding the value of a property, please contact us for a free consultation.
4 Beds
2 Baths
1,091 SqFt
SOLD DATE : 05/09/2024
Key Details
Sold Price $300,000
Property Type Single Family Home
Sub Type Detached
Listing Status Sold
Purchase Type For Sale
Square Footage 1,091 sqft
Price per Sqft $274
Subdivision Redwood
MLS® Listing ID A2100601
Sold Date 05/09/24
Style Bungalow
Bedrooms 4
Full Baths 2
Originating Board Lethbridge and District
Year Built 1974
Annual Tax Amount $3,113
Tax Year 2023
Lot Size 4,981 Sqft
Acres 0.11
Property Description
Welcome to 2145 Palm Road S in Lethbridge! This charming illegal suited property offers an incredible opportunity for both homeowners and investors alike. Situated in a desirable neighbourhood, this home boasts versatility and functionality. The main level features a well-appointed layout with a spacious living area, kitchen, two bedrooms, and a full bathroom. Bright and airy, the open design creates an inviting space perfect for daily living and entertaining. The lower level illegal suite offers additional comfort with two bedrooms, a full bathroom, a spacious living room, and a functional kitchen. Ideal for extended family members, guests, or as a rental space to generate extra income. Outside, a single detached garage complements the property, providing convenience and extra storage. The backyard offers a private retreat, perfect for outdoor gatherings or simply enjoying the peaceful surroundings. Located in a prime area of Lethbridge, this property is close to amenities, schools, parks, and more, ensuring a convenient and enjoyable lifestyle for its residents. Don't miss out on the opportunity to own this fantastic suited property. Contact your favourite Realtor today!
Location
Province AB
County Lethbridge
Zoning R-L
Direction W
Rooms
Basement Finished, Full
Interior
Interior Features Storage
Heating Forced Air
Cooling Central Air
Flooring Carpet, Hardwood, Linoleum
Appliance Central Air Conditioner, Dryer, Refrigerator, Stove(s), Washer
Laundry Main Level
Exterior
Garage Concrete Driveway, Single Garage Detached
Garage Spaces 1.0
Garage Description Concrete Driveway, Single Garage Detached
Fence Fenced
Community Features Park, Schools Nearby, Shopping Nearby, Sidewalks, Street Lights
Roof Type Tar/Gravel
Porch None
Lot Frontage 50.0
Total Parking Spaces 3
Building
Lot Description Corner Lot
Foundation Poured Concrete
Architectural Style Bungalow
Level or Stories One
Structure Type Wood Siding
Others
Restrictions None Known
Tax ID 83358515
Ownership Private
Read Less Info
Want to know what your home might be worth? Contact us for a FREE valuation!

Our team is ready to help you sell your home for the highest possible price ASAP
GET MORE INFORMATION

Agent | License ID: LDKATOCAN






