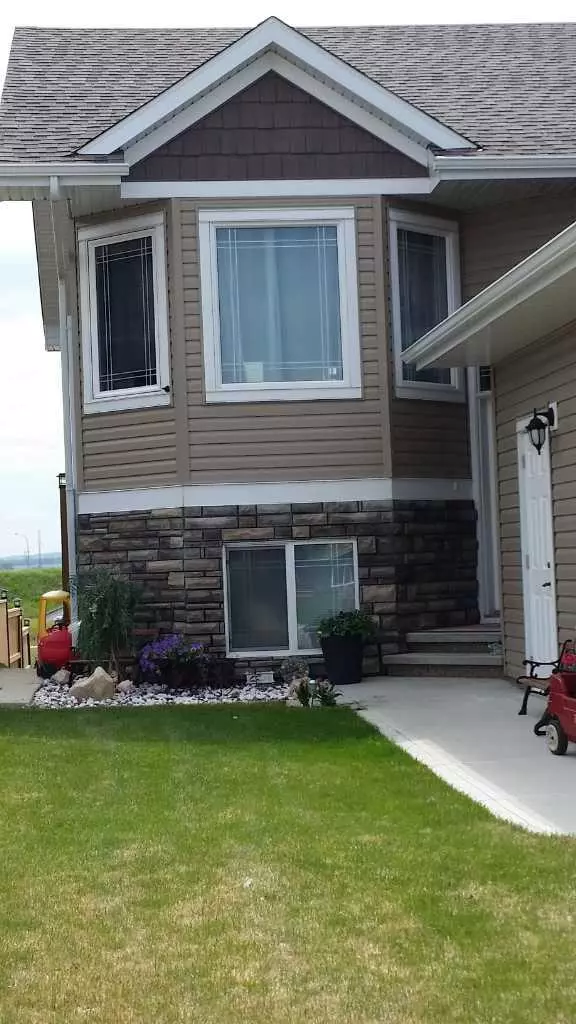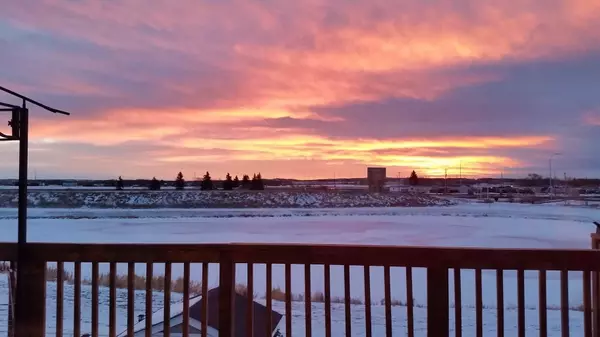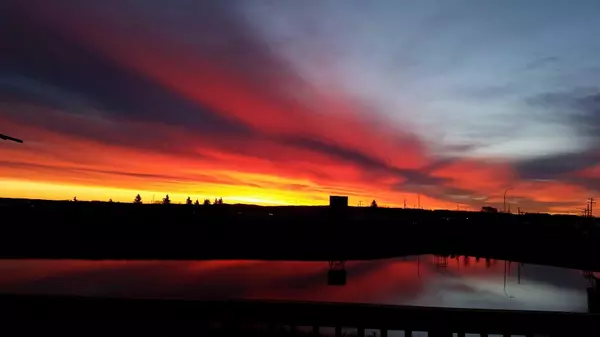$472,000
$480,000
1.7%For more information regarding the value of a property, please contact us for a free consultation.
5 Beds
3 Baths
1,122 SqFt
SOLD DATE : 05/09/2024
Key Details
Sold Price $472,000
Property Type Single Family Home
Sub Type Detached
Listing Status Sold
Purchase Type For Sale
Square Footage 1,122 sqft
Price per Sqft $420
MLS® Listing ID A2107080
Sold Date 05/09/24
Style Modified Bi-Level
Bedrooms 5
Full Baths 3
Originating Board Central Alberta
Year Built 2013
Annual Tax Amount $2,299
Tax Year 2023
Lot Size 4,883 Sqft
Acres 0.11
Property Description
Welcome to this beautiful modified bi level in the community of Springbrook! Walk into a large entrance way with a closet to hang coats and put away your boots. On the main level you will find a huge open concept kitchen//dining room area and a large living area. The kitchen features a big island with a granite countertop. Step out the door to BBQ and enjoy the view of the walking trails and lake off the huge deck. The Primary bedroom also features patio doors so that you can step out onto the deck as well! The deck area off the bedroom has been constructed to hold a hot tub if you decide to install one and with a 4 pc ensuite you have your own private oasis to destress after a busy day. The main floor also features a main floor laundry, a 2nd spacious bedroom and a 4 pc bathroom. The home has a fully finished lower level with in floor heating. It boasts a family and/or entertaining room complete with walkout patio doors onto the lanais, 3 more spacious bedrooms and another 4 pc bathroom complete this well maintained home. With Penhold/Red Deer just minutes away, you get quiet community living and lower taxes with all the conveniences of a large urban area. Springbrook is a dynamic community that offers many amenities for the whole family to enjoy!
Location
Province AB
County Red Deer County
Zoning DCD4
Direction SE
Rooms
Basement Finished, Full, Walk-Out To Grade
Interior
Interior Features Granite Counters, High Ceilings, Kitchen Island, Laminate Counters, Open Floorplan, Pantry, See Remarks
Heating High Efficiency, In Floor, Natural Gas
Cooling Central Air
Flooring Laminate, Linoleum
Appliance Central Air Conditioner, Dishwasher, Humidifier, Microwave, Oven, Refrigerator, Washer/Dryer
Laundry In Basement, Main Level
Exterior
Garage Double Garage Attached, Parking Pad
Garage Spaces 2.0
Garage Description Double Garage Attached, Parking Pad
Fence Fenced
Community Features Airport/Runway, Lake, Playground, Schools Nearby, Shopping Nearby, Sidewalks, Street Lights, Walking/Bike Paths
Roof Type Asphalt Shingle
Porch Deck, Patio
Lot Frontage 42.5
Total Parking Spaces 4
Building
Lot Description Back Yard, Backs on to Park/Green Space, Lake, No Neighbours Behind, Street Lighting, See Remarks
Foundation Poured Concrete
Architectural Style Modified Bi-Level
Level or Stories Bi-Level
Structure Type Vinyl Siding
Others
Restrictions None Known
Tax ID 84147858
Ownership Private
Read Less Info
Want to know what your home might be worth? Contact us for a FREE valuation!

Our team is ready to help you sell your home for the highest possible price ASAP
GET MORE INFORMATION

Agent | License ID: LDKATOCAN






