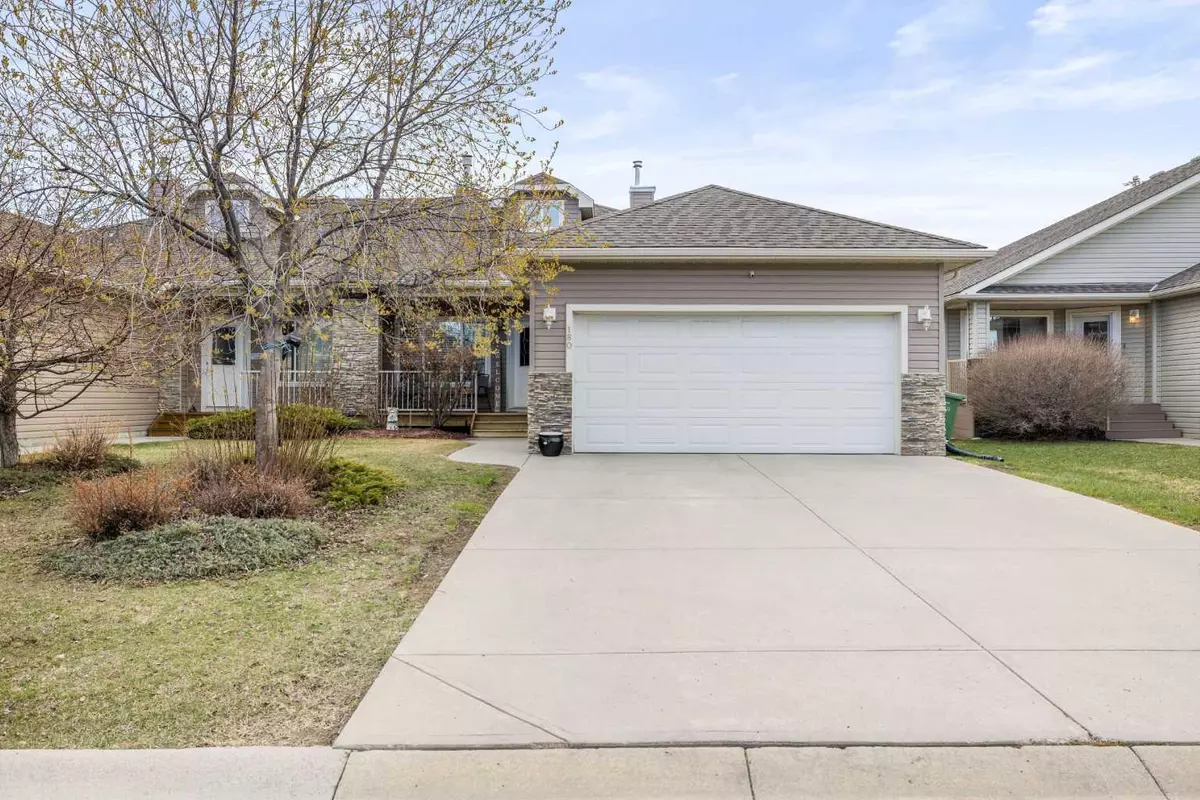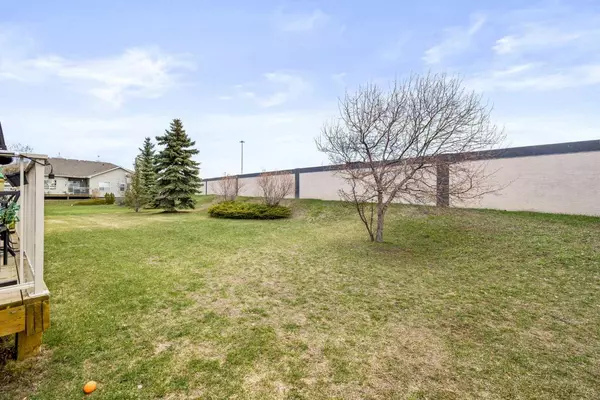$610,000
$599,900
1.7%For more information regarding the value of a property, please contact us for a free consultation.
1 Bed
3 Baths
1,286 SqFt
SOLD DATE : 05/09/2024
Key Details
Sold Price $610,000
Property Type Single Family Home
Sub Type Semi Detached (Half Duplex)
Listing Status Sold
Purchase Type For Sale
Square Footage 1,286 sqft
Price per Sqft $474
Subdivision The Cove
MLS® Listing ID A2129273
Sold Date 05/09/24
Style Bungalow,Side by Side
Bedrooms 1
Full Baths 2
Half Baths 1
HOA Fees $125/mo
HOA Y/N 1
Originating Board Calgary
Year Built 2005
Annual Tax Amount $2,553
Tax Year 2023
Lot Size 5,580 Sqft
Acres 0.13
Property Description
This impressive bungalow in the coveted "Villas of the Cove" neighborhood presents a low-maintenance lifestyle ideal for empty nesters, downsizers, or those with an active routine. With an airy open floor plan, light oak hardwood flooring, and soaring 20' vaulted ceilings in the living and dining areas featuring a double-sided fireplace, this home offers both elegance and functionality. The kitchen showcases hickory cabinets, stainless steel appliances, ample counter space, and a pantry, while the spacious breakfast nook provides convenient access to the expansive deck with a gas line for grilling or enjoying morning coffee as the sun rises. The Primary Bedroom includes a generous walk-in closet and a 4-piece ensuite, while the main floor also features plentiful closets and a laundry room for added convenience. Downstairs, the lower level boasts a sizable Rec room, a large second bedroom, and another 4-piece bath. The hobby room offers versatility and can easily be converted into a third bedroom. The insulated double attached garage, with a rough-in for natural gas, adds practicality to the property. Situated on a quiet cul-de-sac, within walking distance to the beach, boat launch, and all amenities, this is perfect for its desirable location and well-appointed features. Book your viewing today with your favorite Realtor!
Location
Province AB
County Chestermere
Zoning R1
Direction W
Rooms
Basement Finished, Full
Interior
Interior Features Breakfast Bar, High Ceilings, Open Floorplan, Pantry, Soaking Tub, Vaulted Ceiling(s), Walk-In Closet(s)
Heating Forced Air, Natural Gas
Cooling None
Flooring Carpet, Hardwood, Tile
Fireplaces Number 1
Fireplaces Type Gas
Appliance Dishwasher, Dryer, Electric Stove, Microwave, Range Hood, Refrigerator, Washer, Window Coverings
Laundry Main Level
Exterior
Garage Double Garage Attached
Garage Spaces 2.0
Garage Description Double Garage Attached
Fence None
Community Features Lake, Schools Nearby, Shopping Nearby, Sidewalks, Street Lights
Amenities Available Snow Removal
Roof Type Asphalt Shingle
Porch Deck, Porch
Lot Frontage 39.6
Total Parking Spaces 4
Building
Lot Description Back Yard, Front Yard, Lawn
Foundation Poured Concrete
Architectural Style Bungalow, Side by Side
Level or Stories One
Structure Type Stone,Vinyl Siding,Wood Frame
Others
Restrictions Restrictive Covenant,Utility Right Of Way
Tax ID 57312995
Ownership Private
Read Less Info
Want to know what your home might be worth? Contact us for a FREE valuation!

Our team is ready to help you sell your home for the highest possible price ASAP
GET MORE INFORMATION

Agent | License ID: LDKATOCAN






