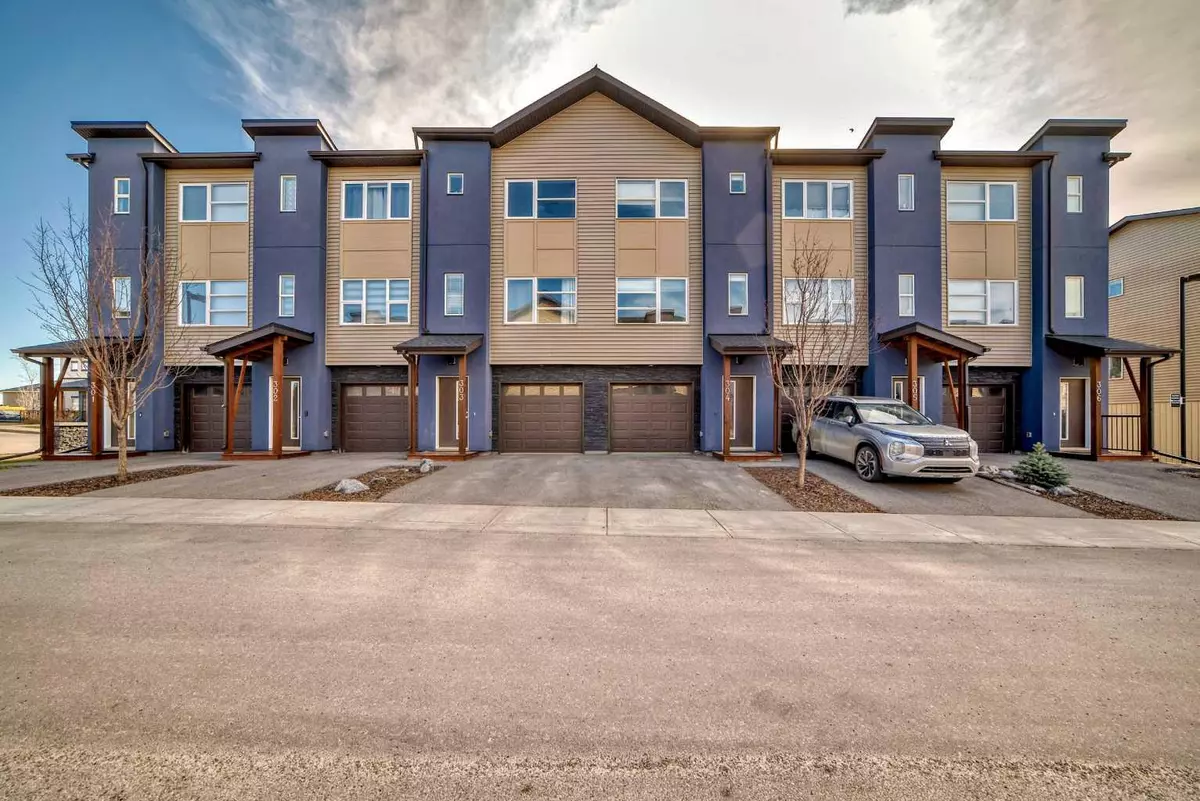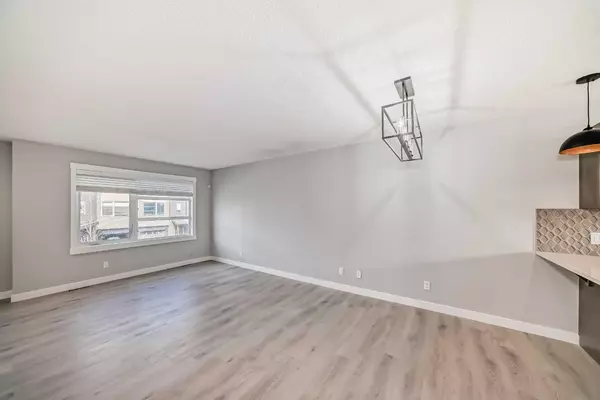$390,000
$379,000
2.9%For more information regarding the value of a property, please contact us for a free consultation.
2 Beds
3 Baths
1,151 SqFt
SOLD DATE : 05/08/2024
Key Details
Sold Price $390,000
Property Type Townhouse
Sub Type Row/Townhouse
Listing Status Sold
Purchase Type For Sale
Square Footage 1,151 sqft
Price per Sqft $338
Subdivision Baysprings
MLS® Listing ID A2126842
Sold Date 05/08/24
Style 2 Storey
Bedrooms 2
Full Baths 2
Half Baths 1
Condo Fees $266
Originating Board Calgary
Year Built 2016
Annual Tax Amount $1,962
Tax Year 2023
Lot Size 981 Sqft
Acres 0.02
Property Description
West Airdrie, fabulous unit, like NEW, freshly painted top to bottom, all new appliances, new quartz countertops, new light fixtures ,new flooring throughout too. There are 2 primary bedrooms each with its own 4 pc ensuite, plus laundry upstairs . The main living area consists of a large living room, dining area and kitchen complete with al new stainless steel appliances with eat up island. Garden door off the kitchen leads to a deck for easy BBQ access and with views of the green space. The attached single garage is extra long with mechanical room and door to the back yard space. BONUS.... 220 electrical plug for your electric car or workshop. Air conditioning unit sits just outside the back door of this unit.
Location
Province AB
County Airdrie
Zoning R4
Direction W
Rooms
Basement None, Unfinished, Walk-Out To Grade
Interior
Interior Features No Animal Home, No Smoking Home
Heating Central
Cooling Central Air
Flooring Carpet, Ceramic Tile, Vinyl
Appliance Dishwasher, Dryer, Electric Range, Microwave Hood Fan, Refrigerator, Washer
Laundry Upper Level
Exterior
Garage Single Garage Attached
Garage Description Single Garage Attached
Fence None
Community Features Schools Nearby, Shopping Nearby, Sidewalks
Amenities Available None
Roof Type Asphalt Shingle
Porch Front Porch
Lot Frontage 24.94
Exposure W
Total Parking Spaces 1
Building
Lot Description Backs on to Park/Green Space, Paved
Foundation Poured Concrete
Architectural Style 2 Storey
Level or Stories 3 Level Split
Structure Type Vinyl Siding
Others
HOA Fee Include Insurance,Maintenance Grounds,Snow Removal,Trash
Restrictions None Known
Tax ID 84595210
Ownership Private
Pets Description Restrictions, Yes
Read Less Info
Want to know what your home might be worth? Contact us for a FREE valuation!

Our team is ready to help you sell your home for the highest possible price ASAP
GET MORE INFORMATION

Agent | License ID: LDKATOCAN






