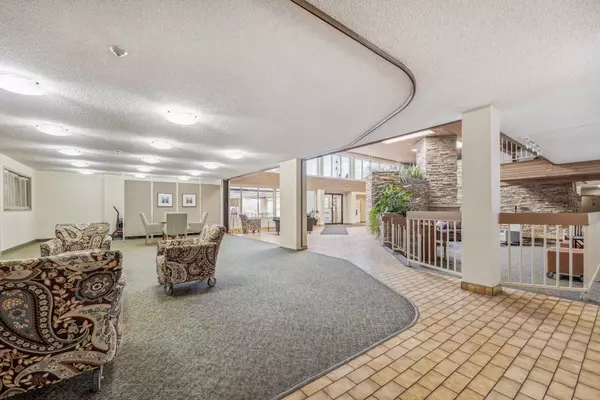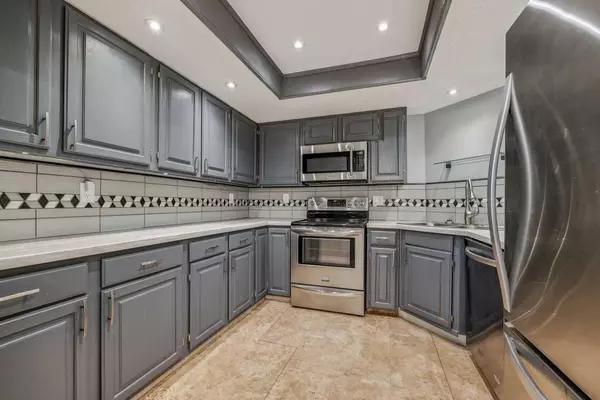$349,900
$349,900
For more information regarding the value of a property, please contact us for a free consultation.
2 Beds
2 Baths
1,326 SqFt
SOLD DATE : 05/08/2024
Key Details
Sold Price $349,900
Property Type Condo
Sub Type Apartment
Listing Status Sold
Purchase Type For Sale
Square Footage 1,326 sqft
Price per Sqft $263
Subdivision Palliser
MLS® Listing ID A2126388
Sold Date 05/08/24
Style Low-Rise(1-4)
Bedrooms 2
Full Baths 2
Condo Fees $957/mo
Originating Board Calgary
Year Built 1980
Annual Tax Amount $1,527
Tax Year 2023
Property Description
Outstanding location situated in the highly sought after Bayshore Park. Offering 1,326 SF, this over-sized unit features 2 bedrooms +den, 2 bathrooms and spacious rooms with large bright windows that provide plenty of natural light throughout. You'll enjoy the living/dining areas with cozy, brick faced gas fireplace and access to the covered balcony. The kitchen is well equipped with stainless steel appliances as well as updated cabinets and backsplash tile with easy transition to the dining area. The generously scaled master bedroom has a walk-thru closet with built-in closet organizers and a beautiful 3 piece ensuite bathroom with designer vanity and floor to ceiling tiled, walk-in shower. A second guest room, 4 piece bathroom and laundry room complete this unit. Feel safe and secure with Bayshore Park living that includes underground parking, underground storage locker and incredible building amenities to include a beautiful lobby, fitness room with sauna, social & lounge areas with billiard table, shuffle board, library with quiet reading area, conference/board room with access to south facing sundeck and handy workshop room! Located in the community of Palliser just steps to South Glenmore Park and Pathway System, convenient shopping across the street and just minutes to the incredible Glenmore Landing with over 49 brand name stores and medical offices.
Location
Province AB
County Calgary
Area Cal Zone S
Zoning S-CI
Direction SE
Interior
Interior Features Closet Organizers, Soaking Tub, Walk-In Closet(s)
Heating Baseboard, Hot Water, Natural Gas
Cooling Central Air
Flooring Carpet, Linoleum, Vinyl Plank
Fireplaces Number 1
Fireplaces Type Wood Burning
Appliance Central Air Conditioner, Dishwasher, Dryer, Electric Stove, Microwave Hood Fan, Refrigerator, Washer, Window Coverings
Laundry In Unit
Exterior
Garage Assigned, Heated Garage, Off Street, Parkade, Underground
Garage Description Assigned, Heated Garage, Off Street, Parkade, Underground
Community Features Park, Playground, Schools Nearby, Shopping Nearby, Walking/Bike Paths
Amenities Available Elevator(s), Fitness Center, Parking, Party Room, Recreation Room, Secured Parking, Visitor Parking
Porch Balcony(s)
Exposure E
Total Parking Spaces 1
Building
Story 3
Architectural Style Low-Rise(1-4)
Level or Stories Single Level Unit
Structure Type Brick,Concrete,Vinyl Siding
Others
HOA Fee Include Common Area Maintenance,Heat,Insurance,Maintenance Grounds,Parking,Professional Management,Reserve Fund Contributions,Sewer,Snow Removal,Trash,Water
Restrictions Adult Living,Pets Not Allowed
Ownership Power of Attorney
Pets Description No
Read Less Info
Want to know what your home might be worth? Contact us for a FREE valuation!

Our team is ready to help you sell your home for the highest possible price ASAP
GET MORE INFORMATION

Agent | License ID: LDKATOCAN






