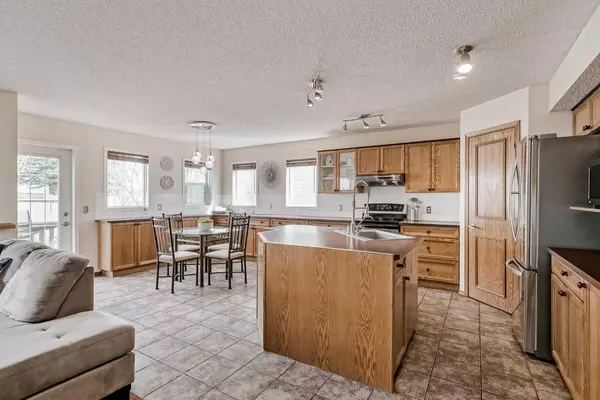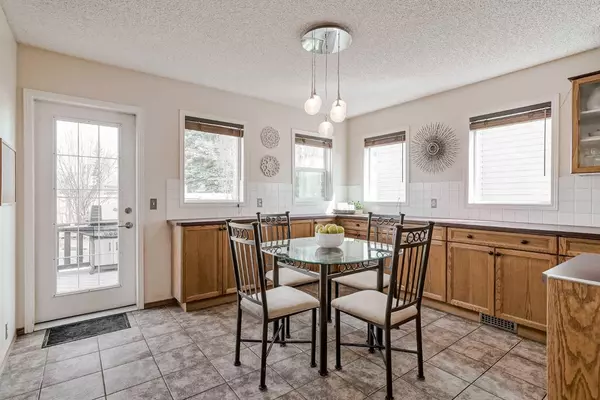$707,000
$675,000
4.7%For more information regarding the value of a property, please contact us for a free consultation.
5 Beds
4 Baths
1,821 SqFt
SOLD DATE : 05/08/2024
Key Details
Sold Price $707,000
Property Type Single Family Home
Sub Type Detached
Listing Status Sold
Purchase Type For Sale
Square Footage 1,821 sqft
Price per Sqft $388
Subdivision Mckenzie Lake
MLS® Listing ID A2125547
Sold Date 05/08/24
Style 2 Storey
Bedrooms 5
Full Baths 3
Half Baths 1
HOA Fees $21/ann
HOA Y/N 1
Originating Board Calgary
Year Built 1998
Annual Tax Amount $3,848
Tax Year 2023
Lot Size 4,768 Sqft
Acres 0.11
Property Description
**Open House Saturday from 1-3pm**Welcome to your family-tastic 5-bedroom home, nestled in the heart of the beloved McKenzie Lake community! Get ready to fall head over heels for this delightful gem, boasting a sunny backyard, large rooms and a fully developed basement that's just waiting to become your family's favourite hangout spot! Step inside and feel the excitement as you're greeted by the bright and airy open-concept main floor, designed to make memories and bring loved ones together. The kitchen is made for gatherings with family and friends… amazing counter space for buffet style, a generously sized dining area, a kitchen island and a corner pantry to stock all the supplies you will need when you become the go-to hosting location! But the fun doesn't stop there—imagine cozy movie nights by the fireplace in the living room, featuring a built-in bookcase plus a river-stone surround that adds a touch of homey rustic style. Step through a French door and you are in your backyard oasis with a large deck for al fresco dining and BBQ, a large yard ready for playtime and a hot tub to unwind at the end of a beautiful day. Upstairs, the magic continues with a spacious primary bedroom that's sure to impress, featuring a walk-in closet and a gorgeously renovated ensuite that is design magazine-worthy. Three more sunny bedrooms up along with the main bathroom ensure you have private spaces for multiple family members, guests or a home office with light and room. Many additional smart living features including a large foyer and a two-piece bath and laundry room located by your double attached garage. Located on a friendly street and close to the lake, schools, and transportation, this home offers the perfect blend of convenience and community. So don't wait—seize the opportunity to experience the vibrant energy and family-friendly possibilities of McKenzie Lake living! Make sure to check-out the virtual tour and call your favourite Realtor today to view!
Location
Province AB
County Calgary
Area Cal Zone Se
Zoning R-C1
Direction S
Rooms
Basement Finished, Full
Interior
Interior Features Bar, Bookcases, Ceiling Fan(s), Closet Organizers, Kitchen Island, Pantry
Heating Forced Air
Cooling None
Flooring Carpet, Tile
Fireplaces Number 1
Fireplaces Type Gas
Appliance Dishwasher, Dryer, Electric Range, Microwave, Range Hood, Refrigerator, Washer, Window Coverings
Laundry Main Level
Exterior
Garage Double Garage Attached
Garage Spaces 2.0
Garage Description Double Garage Attached
Fence Fenced
Community Features Clubhouse, Fishing, Lake, Park, Playground, Schools Nearby, Shopping Nearby, Walking/Bike Paths
Amenities Available Beach Access, Boating, Clubhouse, Park, Picnic Area, Playground
Roof Type Shake
Porch Deck, Front Porch
Lot Frontage 34.78
Total Parking Spaces 4
Building
Lot Description Fruit Trees/Shrub(s), Landscaped, Level
Foundation Poured Concrete
Architectural Style 2 Storey
Level or Stories Two
Structure Type Vinyl Siding,Wood Frame
Others
Restrictions Utility Right Of Way
Tax ID 83167171
Ownership Private
Read Less Info
Want to know what your home might be worth? Contact us for a FREE valuation!

Our team is ready to help you sell your home for the highest possible price ASAP
GET MORE INFORMATION

Agent | License ID: LDKATOCAN






