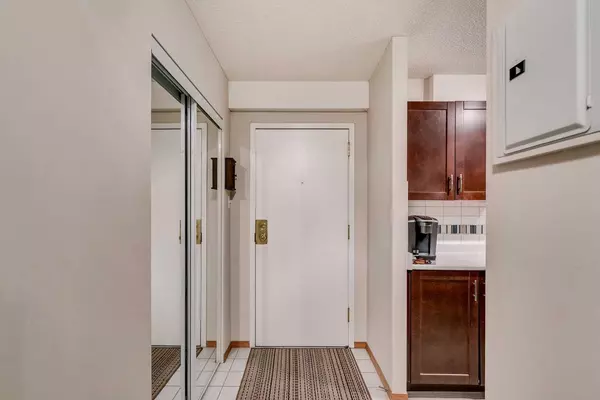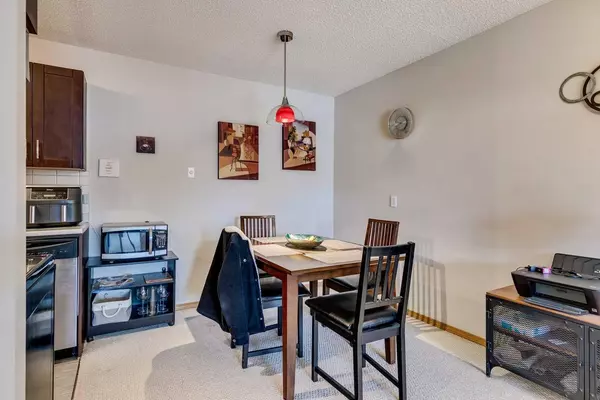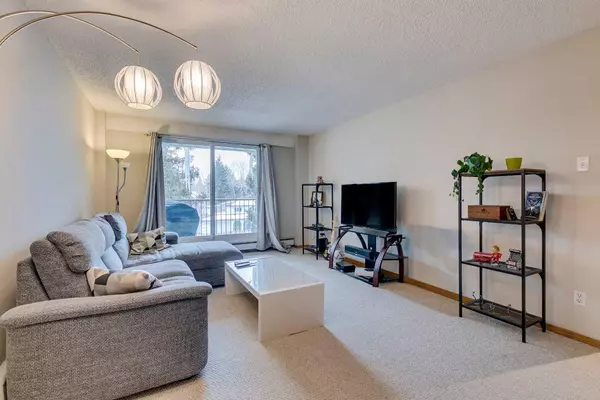$265,000
$269,900
1.8%For more information regarding the value of a property, please contact us for a free consultation.
2 Beds
1 Bath
848 SqFt
SOLD DATE : 05/08/2024
Key Details
Sold Price $265,000
Property Type Condo
Sub Type Apartment
Listing Status Sold
Purchase Type For Sale
Square Footage 848 sqft
Price per Sqft $312
Subdivision Varsity
MLS® Listing ID A2119920
Sold Date 05/08/24
Style Apartment
Bedrooms 2
Full Baths 1
Condo Fees $500/mo
Originating Board Calgary
Year Built 1976
Annual Tax Amount $1,416
Tax Year 2023
Property Description
Incredible opportunity for investors or first time home buyers! This 2 bed 1 bath top floor apartment sits only steps from Market Mall, while being near The University of Calgary, Foothills Hospital, transit, and so much more! The kitchen features dark wood cabinetry and a double sink, while the dining room leads to a bright living room with a SW facing view. Down the hall you’ll find 2 spacious bedrooms and a 4 piece bathroom, while this unit enjoys the perks of in suite laundry, and a new door and windows to ensure energy saving and security. This adults only building is well run and maintained, includes bicycle storage for residents, while the condo fee includes heat and water. Perfect for students, nurses working at the hospital, or even employees who work at the mall, this apartment is in an unbeatable location; walk to Safeway in 5 minutes, catch a movie at the nearby theater, or walk to the Bow River and enjoy stunning views and a tranquil walk. It’s also near the C-train line and many bus routes, various schools and parks, and sits only a 5 minute drive from UofC. Don’t miss this rare opportunity to own a property in the heart of Varsity!
Location
Province AB
County Calgary
Area Cal Zone Nw
Zoning M-C2
Direction S
Interior
Interior Features Ceiling Fan(s), Laminate Counters, Track Lighting
Heating Baseboard, Natural Gas
Cooling None
Flooring Carpet, Ceramic Tile, Linoleum
Appliance Dishwasher, Dryer, Electric Stove, Range Hood, Refrigerator, Washer
Laundry In Unit, Laundry Room
Exterior
Garage Assigned, Stall
Garage Description Assigned, Stall
Community Features Golf, Park, Playground, Schools Nearby, Shopping Nearby, Walking/Bike Paths
Amenities Available Bicycle Storage, Coin Laundry, Parking, Snow Removal, Trash, Visitor Parking
Porch Balcony(s)
Exposure SW
Total Parking Spaces 1
Building
Story 4
Foundation Poured Concrete
Architectural Style Apartment
Level or Stories Single Level Unit
Structure Type Brick,Concrete,Metal Frame,Vinyl Siding
Others
HOA Fee Include Common Area Maintenance,Heat,Insurance,Maintenance Grounds,Parking,Reserve Fund Contributions,Sewer,Snow Removal,Trash,Water
Restrictions Adult Living,Pet Restrictions or Board approval Required
Ownership Private
Pets Description Restrictions, Cats OK
Read Less Info
Want to know what your home might be worth? Contact us for a FREE valuation!

Our team is ready to help you sell your home for the highest possible price ASAP
GET MORE INFORMATION

Agent | License ID: LDKATOCAN






