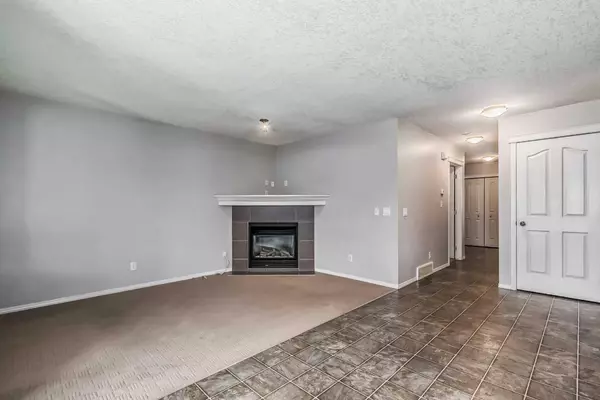$729,000
$749,900
2.8%For more information regarding the value of a property, please contact us for a free consultation.
6 Beds
4 Baths
2,229 SqFt
SOLD DATE : 05/08/2024
Key Details
Sold Price $729,000
Property Type Single Family Home
Sub Type Detached
Listing Status Sold
Purchase Type For Sale
Square Footage 2,229 sqft
Price per Sqft $327
Subdivision Saddle Ridge
MLS® Listing ID A2103497
Sold Date 05/08/24
Style 2 Storey
Bedrooms 6
Full Baths 3
Half Baths 1
Originating Board Calgary
Year Built 2006
Annual Tax Amount $3,929
Tax Year 2023
Lot Size 3,681 Sqft
Acres 0.08
Property Description
BACK ON MARKET AS FIANCING FELL THROUGH AGAIN . Welcome to your dream home! This impeccably designed 3-bedroom house offers a perfect blend of functionality and style. The main floor features a spacious living room along with dining room, ideal for entertaining, and a cozy family room complete with a fireplace, creating a warm and inviting atmosphere. Adjacent to the family room is a convenient office space, providing a dedicated area for work or study. The heart of the home, the kitchen, is a chef's delight with appliances, ample storage, and a welcoming ambiance. Upstairs, you'll find three generously sized bedrooms, a bonus room offering versatile space, and a strategically placed laundry room for added convenience. The lower level boasts a illegal suited basement with two additional bedrooms, providing flexibility for guests or extended family. With a separate side entrance, this space offers privacy and independence. This home is a perfect blend of comfort, functionality, and style, creating a haven for all your needs.
Location
Province AB
County Calgary
Area Cal Zone Ne
Zoning R-1N
Direction NE
Rooms
Basement Separate/Exterior Entry, Full, Suite
Interior
Interior Features Built-in Features, Laminate Counters, No Animal Home, No Smoking Home
Heating Fireplace(s), Forced Air, Natural Gas
Cooling Full
Flooring Carpet, Laminate, Linoleum
Fireplaces Number 1
Fireplaces Type Family Room, Gas, Glass Doors
Appliance Dishwasher, Electric Range, Refrigerator, Washer/Dryer, Window Coverings
Laundry In Basement, Multiple Locations, Upper Level
Exterior
Garage Double Garage Attached, Driveway, Garage Door Opener
Garage Spaces 2.0
Garage Description Double Garage Attached, Driveway, Garage Door Opener
Fence Cross Fenced
Community Features Park, Playground, Pool, Schools Nearby, Shopping Nearby, Sidewalks, Street Lights
Roof Type Asphalt Shingle
Porch Front Porch, See Remarks
Lot Frontage 34.12
Total Parking Spaces 4
Building
Lot Description Rectangular Lot
Foundation Poured Concrete, Slab
Architectural Style 2 Storey
Level or Stories Two
Structure Type Vinyl Siding,Wood Frame
Others
Restrictions None Known
Tax ID 82994116
Ownership Private
Read Less Info
Want to know what your home might be worth? Contact us for a FREE valuation!

Our team is ready to help you sell your home for the highest possible price ASAP
GET MORE INFORMATION

Agent | License ID: LDKATOCAN






