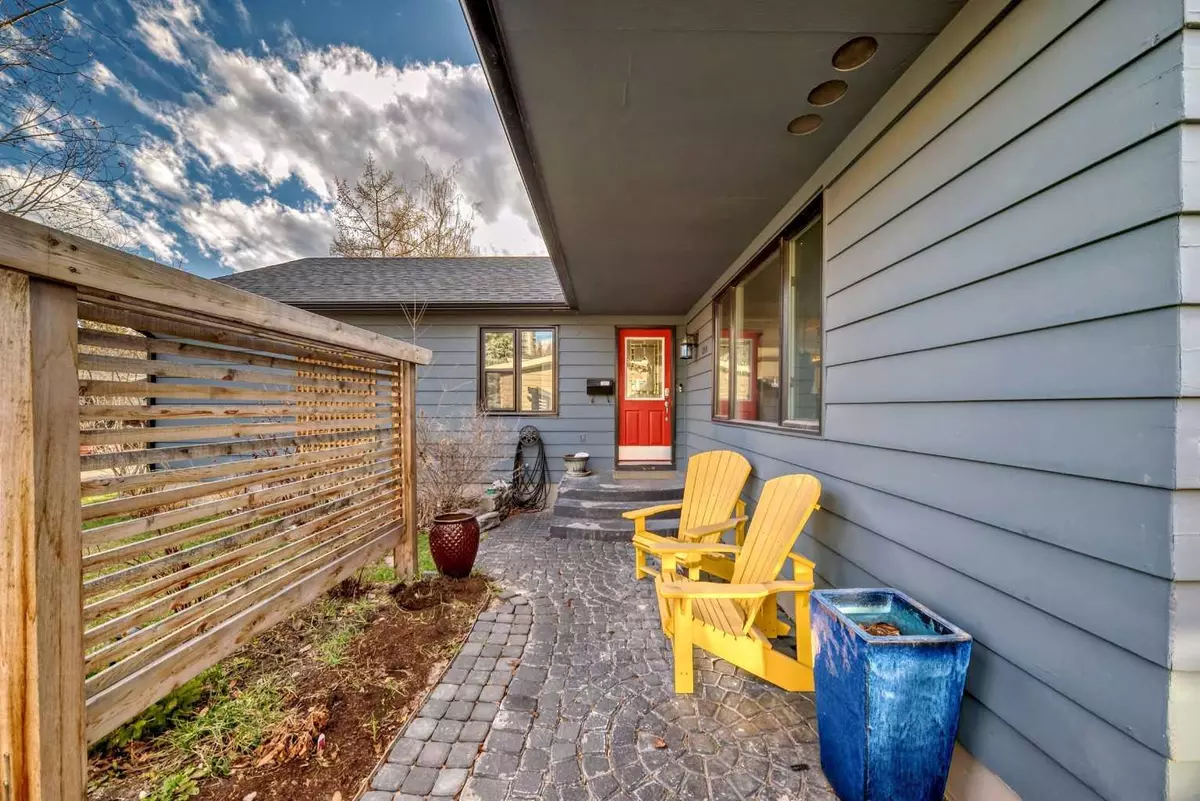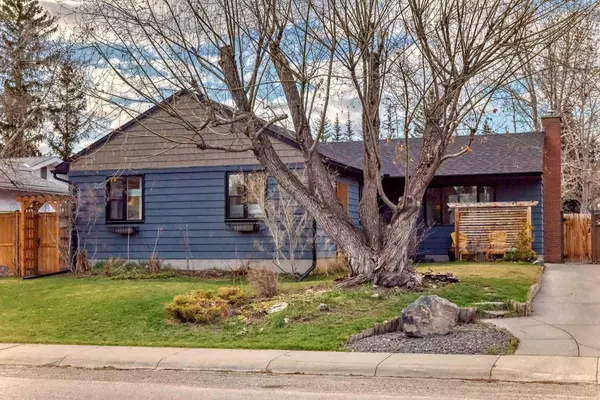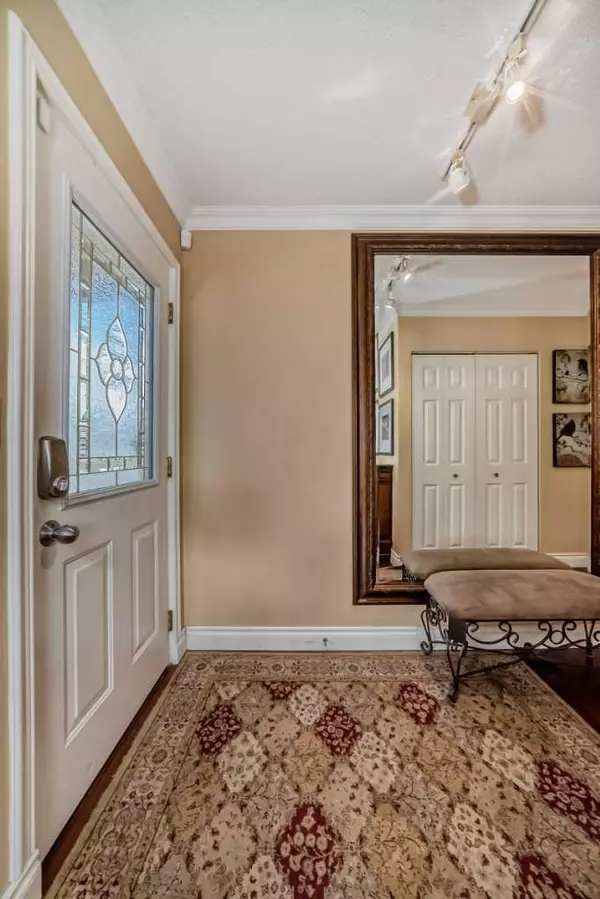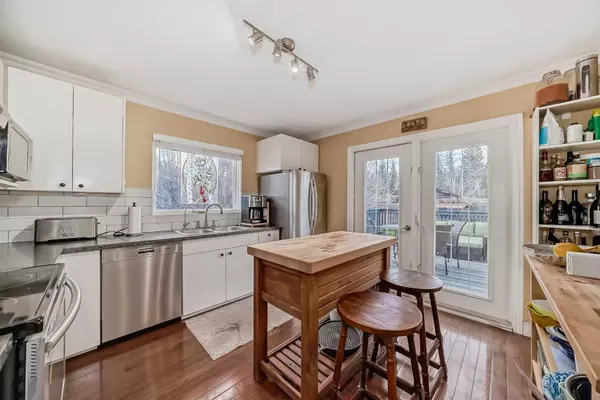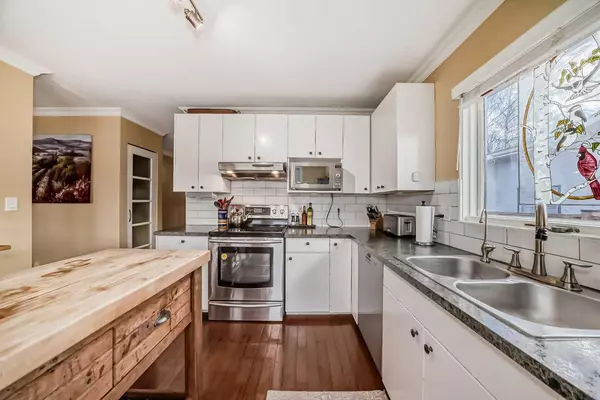$738,500
$739,900
0.2%For more information regarding the value of a property, please contact us for a free consultation.
4 Beds
3 Baths
1,280 SqFt
SOLD DATE : 05/08/2024
Key Details
Sold Price $738,500
Property Type Single Family Home
Sub Type Detached
Listing Status Sold
Purchase Type For Sale
Square Footage 1,280 sqft
Price per Sqft $576
Subdivision Palliser
MLS® Listing ID A2125873
Sold Date 05/08/24
Style Bungalow
Bedrooms 4
Full Baths 3
Originating Board Calgary
Year Built 1969
Annual Tax Amount $3,184
Tax Year 2023
Lot Size 6,598 Sqft
Acres 0.15
Property Description
Personality and curb appeal welcomes You to this spacious, upgraded bungalow! Come into an open floor plan with dedicated front closet and spacious entry, opening up to daylit dining room, cozy living room with wood burning fireplace and picture windows front and back! Gorgeous crown moulding, oversized baseboards, interior doors extended to ceiling height and hardwood flooring compliment the main level. In the bright kitchen, enjoy cooking with filtered water, stainless steel appliance package and stepping out onto the deck to entertain. The primary bedroom is enormous with multiple closets and private ensuite! The primary bedroom and second bedroom both have upgraded windows in recent years. Upgrades continue into the full bathroom boasting vanity storage and luxury fixtures. A separate side entrance leads to the fully finished basement with large windows and a grand family room for movie night. Light pours in the third and fourth bedrooms, each with their own walk-in closet. 2018 the full bathroom was upgraded and carpeting replaced. 2021 the furnace was upgraded and central air installed for those hot summer days! Great storage space in the laundry room. There is a gas line near the separate side entrance and on the back deck for Your convenience. Gardeners love the multiple gardening spaces and pergola! Various outdoor spaces with firepit and room to play. Mature landscaping offers various spaces and two sheds. 2017 much of the fence was upgrade, 2018 shingles were upgraded, 2021 the home exterior was repainted and new gates installed! Privately located with nobody behind near parks and Glenmore Reservoir Trails, Southland Leisure Centre, shopping, restaurants, Rockyview General Hospital and quick escapes to Banff and K Country!
Location
Province AB
County Calgary
Area Cal Zone S
Zoning R-C1
Direction S
Rooms
Basement Separate/Exterior Entry, Finished, Full
Interior
Interior Features Bookcases, Closet Organizers, Pantry, See Remarks, Separate Entrance, Storage
Heating Forced Air, Natural Gas, See Remarks
Cooling Central Air
Flooring Carpet, Ceramic Tile, Hardwood, See Remarks
Fireplaces Number 1
Fireplaces Type Wood Burning
Appliance Dishwasher, Dryer, Electric Stove, Microwave, Range Hood, Refrigerator, Washer, Window Coverings
Laundry In Basement, Laundry Room
Exterior
Garage Driveway, Front Drive, Off Street, On Street, Parking Pad, Paved, See Remarks, Stall
Garage Description Driveway, Front Drive, Off Street, On Street, Parking Pad, Paved, See Remarks, Stall
Fence Fenced
Community Features Other, Park, Playground, Shopping Nearby, Sidewalks, Street Lights, Walking/Bike Paths
Roof Type Asphalt Shingle
Porch Deck, Front Porch, Patio, Pergola, See Remarks
Lot Frontage 60.01
Total Parking Spaces 2
Building
Lot Description Back Yard, Lawn, No Neighbours Behind, Landscaped, Private, Rectangular Lot, See Remarks, Treed
Foundation Poured Concrete
Architectural Style Bungalow
Level or Stories One
Structure Type See Remarks,Wood Siding
Others
Restrictions None Known
Tax ID 83000814
Ownership Private
Read Less Info
Want to know what your home might be worth? Contact us for a FREE valuation!

Our team is ready to help you sell your home for the highest possible price ASAP
GET MORE INFORMATION

Agent | License ID: LDKATOCAN

