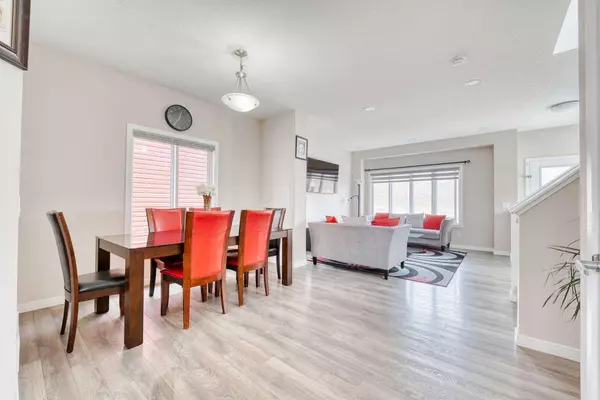$665,000
$649,999
2.3%For more information regarding the value of a property, please contact us for a free consultation.
3 Beds
3 Baths
1,590 SqFt
SOLD DATE : 05/08/2024
Key Details
Sold Price $665,000
Property Type Single Family Home
Sub Type Detached
Listing Status Sold
Purchase Type For Sale
Square Footage 1,590 sqft
Price per Sqft $418
Subdivision Saddle Ridge
MLS® Listing ID A2125495
Sold Date 05/08/24
Style 2 Storey
Bedrooms 3
Full Baths 2
Half Baths 1
Originating Board Calgary
Year Built 2019
Annual Tax Amount $3,558
Tax Year 2023
Lot Size 3,487 Sqft
Acres 0.08
Property Description
Open House, Saturday and Sunday (12-3pm). Welcome to your ideal family home! This stunning 3-bedroom, 2.5-bathroom house with a den on the main floor is designed with your family's comfort in mind.With spacious room sizes and walk-in closets in every bedroom, there's plenty of storage space for everyone.The layout of the house is perfect for families, featuring a spacious living area, a well-sized dining area, and a kitchen on the main floor.You'll love the abundance of natural light that floods the house, thanks to the triple-pane windows, keeping your home bright and inviting all year round.The south-facing backyard is a true oasis, complete with a deck where you can enjoy summer barbecues while the kids play in the fenced yard. And during the winter months, the double detached garage will be a lifesaver. Situated on a corner lot, there's ample guest parking available for when you're hosting gatherings or parties. The kitchen is a chef's dream, fully upgraded with built-in appliances, ceiling-height cabinets, a pantry, and an island, making meal preparation a breeze. The den on the main floor is perfect for use as a home office or study. With an unfinished basement, the possibilities are endless. Create the space of your dreams and make this house your forever home!
Location
Province AB
County Calgary
Area Cal Zone Ne
Zoning R-2M
Direction N
Rooms
Basement Full, Unfinished
Interior
Interior Features Double Vanity, Kitchen Island, No Animal Home, No Smoking Home, Quartz Counters, Walk-In Closet(s)
Heating Forced Air
Cooling None
Flooring Carpet, Vinyl
Appliance Built-In Gas Range, Built-In Oven, Dishwasher, Microwave, Refrigerator, Washer/Dryer, Window Coverings
Laundry Laundry Room, Upper Level
Exterior
Garage Alley Access, Double Garage Detached, Garage Faces Rear
Garage Spaces 2.0
Garage Description Alley Access, Double Garage Detached, Garage Faces Rear
Fence Fenced
Community Features Playground, Schools Nearby, Shopping Nearby, Sidewalks
Roof Type Asphalt Shingle
Porch Deck
Lot Frontage 38.13
Total Parking Spaces 2
Building
Lot Description Back Lane, Corner Lot
Foundation Poured Concrete
Architectural Style 2 Storey
Level or Stories Two
Structure Type Vinyl Siding
Others
Restrictions None Known
Tax ID 83103516
Ownership Private
Read Less Info
Want to know what your home might be worth? Contact us for a FREE valuation!

Our team is ready to help you sell your home for the highest possible price ASAP
GET MORE INFORMATION

Agent | License ID: LDKATOCAN






