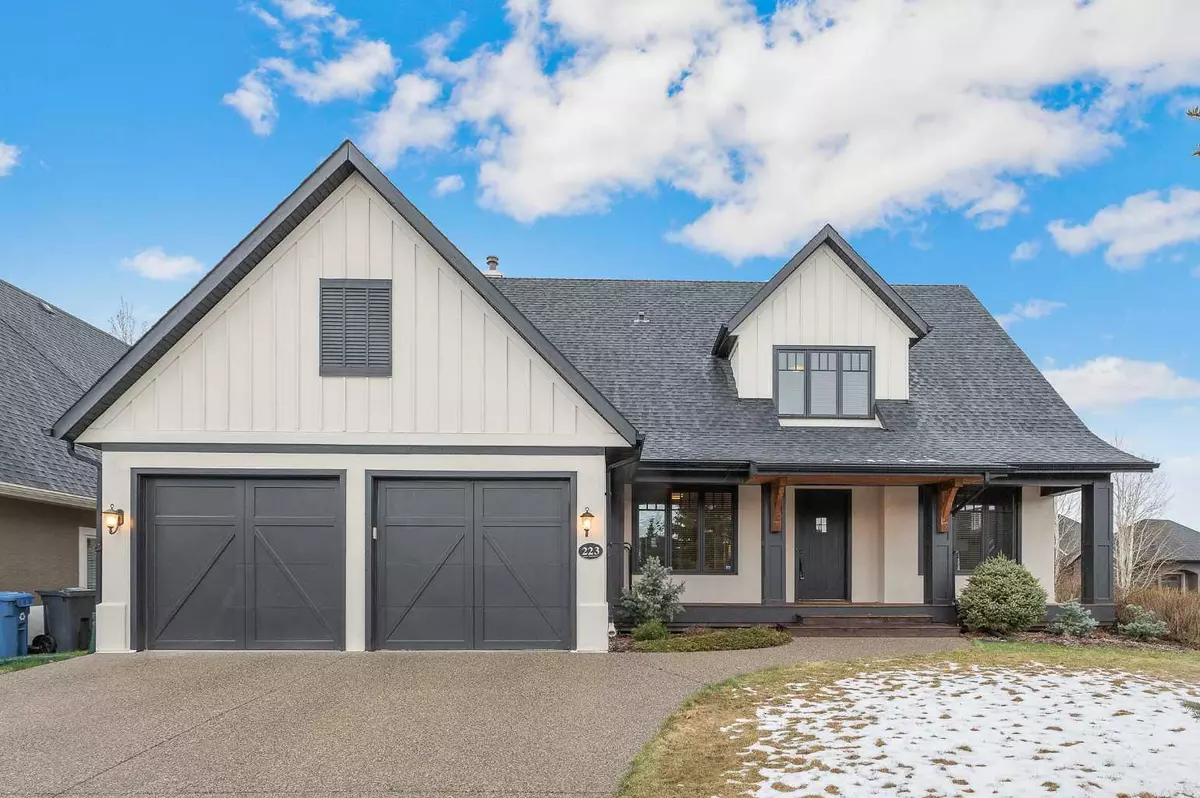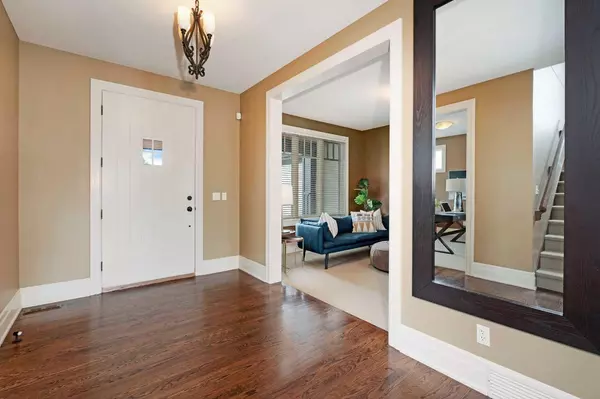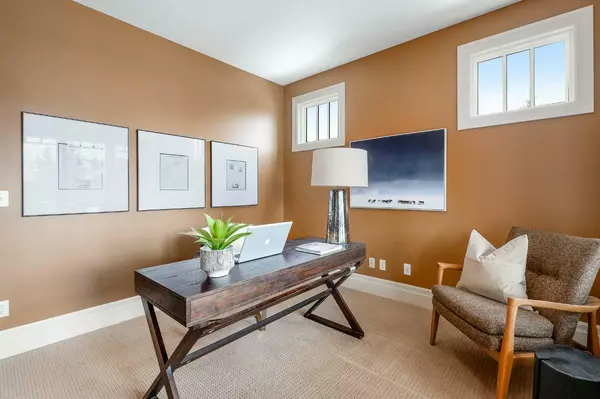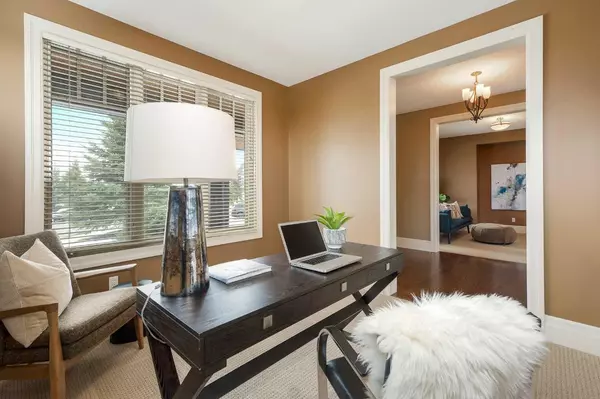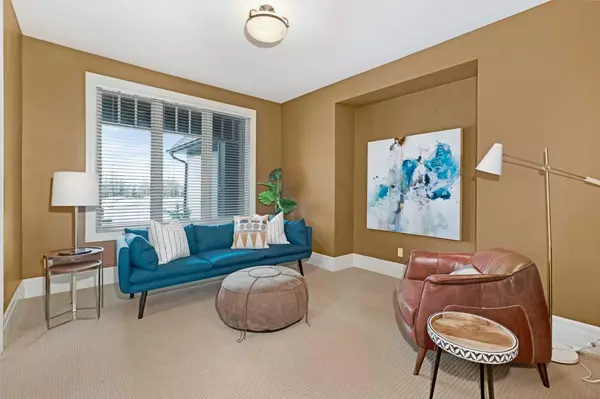$1,515,000
$1,499,900
1.0%For more information regarding the value of a property, please contact us for a free consultation.
5 Beds
4 Baths
3,000 SqFt
SOLD DATE : 05/08/2024
Key Details
Sold Price $1,515,000
Property Type Single Family Home
Sub Type Detached
Listing Status Sold
Purchase Type For Sale
Square Footage 3,000 sqft
Price per Sqft $505
Subdivision Elbow Valley
MLS® Listing ID A2128722
Sold Date 05/08/24
Style 2 Storey
Bedrooms 5
Full Baths 3
Half Baths 1
Condo Fees $227
Originating Board Calgary
Year Built 2003
Annual Tax Amount $5,846
Tax Year 2023
Lot Size 9,583 Sqft
Acres 0.22
Property Description
Nestled within the tranquil embrace of Elbow Valley, this captivating 4+1 bedroom residence exudes elegance and comfort, boasting over 4,300 sq ft of meticulously crafted living space. The luminous main level welcomes you with soaring ceilings and stylish light fixtures, featuring a versatile front den (or formal dining room) and a dedicated office space, ideal for productive work-from-home days. Just beyond, the inviting living room beckons with its striking river rock fireplace and custom built-ins, seamlessly flowing into the gourmet kitchen. Adorned with granite countertops, a spacious island/eating bar, ample storage, convenient computer desk, and a suite of stainless steel appliances, this culinary haven opens to a sunlit dining area overlooking the backyard oasis. Completing the main level, a practical laundry/mudroom and a tasteful 2-piece powder room add to the home's functionality. Ascend to the expansive second level, where four generously proportioned bedrooms await, accompanied by a well-appointed 4-piece main bath. The luxurious primary suite beckons with its cozy sitting area, walk-in closet, and a secluded 5-piece ensuite boasting dual vanities, a rejuvenating jet tub, and a separate shower.
The lower level is a haven for relaxation and entertainment, featuring in-floor heating, expansive family and recreation rooms, and a sprawling bedroom with a built-in desk, sitting area, and direct access to a 3-piece bath. Outside, the home's exterior has been tastefully re-painted, complementing the oversized, heated double attached garage and the sunny west-facing backyard retreat, complete with a spacious deck and ample room for outdoor enjoyment. Residents of Elbow Valley are treated to an array of amenities, including tennis and pickleball courts, sports facilities, three picturesque lakes (one stocked for fishing), a beach, boathouse with recreational watercraft, children's play area, lake slide, and extensive nature trails. The clubhouse offers scheduled fitness and exercise classes, enhancing the community's vibrant lifestyle. Conveniently situated with easy access to shopping, dining, and entertainment at Westhills Towne Centre and Aspen Landing, as well as nearby schools, this home offers effortless access to the serene beauty of Bragg Creek or the exhilarating adventures awaiting in the nearby mountains.
Location
Province AB
County Rocky View County
Area Cal Zone Springbank
Zoning R-1
Direction E
Rooms
Basement Finished, Full
Interior
Interior Features Bookcases, Breakfast Bar, Built-in Features, Central Vacuum, Closet Organizers, Crown Molding, Double Vanity, French Door, Granite Counters, High Ceilings, Jetted Tub, Kitchen Island, Recessed Lighting, Soaking Tub, Track Lighting, Vaulted Ceiling(s), Walk-In Closet(s)
Heating In Floor, Forced Air
Cooling None
Flooring Carpet, Hardwood, Tile
Fireplaces Number 1
Fireplaces Type Wood Burning
Appliance Built-In Gas Range, Dishwasher, Dryer, Garage Control(s), Microwave, Range Hood, Refrigerator, Washer, Window Coverings
Laundry Laundry Room, Main Level
Exterior
Garage Double Garage Attached, Heated Garage, Oversized
Garage Spaces 2.0
Garage Description Double Garage Attached, Heated Garage, Oversized
Fence None
Community Features Clubhouse, Fishing, Golf, Lake, Park, Playground, Schools Nearby, Shopping Nearby, Sidewalks, Street Lights, Tennis Court(s), Walking/Bike Paths
Amenities Available Beach Access, Boating, Clubhouse, Park, Picnic Area, Playground, Recreation Facilities, Snow Removal
Roof Type Asphalt Shingle
Porch Deck, Front Porch
Lot Frontage 69.72
Total Parking Spaces 2
Building
Lot Description Back Yard, Front Yard, Irregular Lot, Landscaped, Underground Sprinklers
Foundation Poured Concrete
Sewer Public Sewer
Water Public
Architectural Style 2 Storey
Level or Stories Two
Structure Type Stucco,Wood Frame,Wood Siding
Others
HOA Fee Include Amenities of HOA/Condo,Common Area Maintenance,Insurance,Professional Management,Reserve Fund Contributions,Snow Removal
Restrictions Easement Registered On Title,Restrictive Covenant,Utility Right Of Way
Tax ID 84028669
Ownership Private
Pets Description Yes
Read Less Info
Want to know what your home might be worth? Contact us for a FREE valuation!

Our team is ready to help you sell your home for the highest possible price ASAP
GET MORE INFORMATION

Agent | License ID: LDKATOCAN

