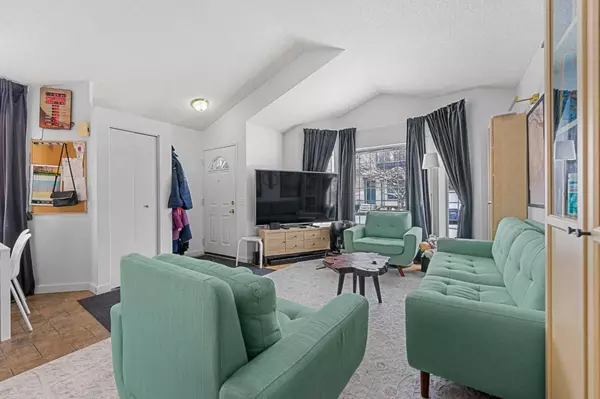$408,000
$400,000
2.0%For more information regarding the value of a property, please contact us for a free consultation.
2 Beds
2 Baths
1,181 SqFt
SOLD DATE : 05/08/2024
Key Details
Sold Price $408,000
Property Type Single Family Home
Sub Type Detached
Listing Status Sold
Purchase Type For Sale
Square Footage 1,181 sqft
Price per Sqft $345
Subdivision Coventry Hills
MLS® Listing ID A2115556
Sold Date 05/08/24
Style 4 Level Split
Bedrooms 2
Full Baths 2
Condo Fees $271
Originating Board Calgary
Year Built 1992
Annual Tax Amount $1,853
Tax Year 2023
Lot Size 2,115 Sqft
Acres 0.05
Property Description
2-Bedrooms | 2-Bathrooms | Lower Level Den | Perfect Starter Home | Backyard with Deck | Driveway | Quiet Cul-De-Sac. Welcome to this great 4-level split family home with 2 bedrooms, 2 bathrooms, basement laundry and great living space! The main level has a great open floor plan with a flow through the living, dining and kitchen. The front living room is bright with natural light beaming through the large windows. The kitchen is finished with wooden cabinets, white appliances, laminate countertops and a trendy backsplash. The upper level has a large bedroom with a large closet and a 4pc bathroom with a tub/shower combo. The first lower level has the primary bedroom with sliding glass doors that lead to the back deck and a view. The 3pc bathroom has a walk-in shower and single vanity. The lower basement level has a large den currently used as a bedroom, the laundry and a utility room. Out front is a private driveway that fits 2 cars! This home is located on a quiet cul-de-sac in the popular community of Coventry Hills! Hurry and book your showing today.
Location
Province AB
County Calgary
Area Cal Zone N
Zoning R-2
Direction NW
Rooms
Basement Finished, Full
Interior
Interior Features Ceiling Fan(s), Laminate Counters, Vaulted Ceiling(s)
Heating Forced Air
Cooling None
Flooring Carpet, Laminate, Tile
Appliance Dishwasher, Dryer, Electric Stove, Range Hood, Washer, Window Coverings
Laundry In Basement
Exterior
Garage Driveway, Parking Pad
Garage Description Driveway, Parking Pad
Fence Fenced
Community Features Park, Playground, Schools Nearby, Shopping Nearby, Sidewalks, Street Lights, Walking/Bike Paths
Amenities Available Other
Roof Type Asphalt Shingle
Porch Deck
Lot Frontage 27.0
Total Parking Spaces 2
Building
Lot Description Back Yard, Lawn, Interior Lot, Street Lighting, Rectangular Lot
Foundation Poured Concrete
Architectural Style 4 Level Split
Level or Stories Two
Structure Type Vinyl Siding,Wood Frame
Others
HOA Fee Include Common Area Maintenance
Restrictions None Known
Ownership Private
Pets Description Yes
Read Less Info
Want to know what your home might be worth? Contact us for a FREE valuation!

Our team is ready to help you sell your home for the highest possible price ASAP
GET MORE INFORMATION

Agent | License ID: LDKATOCAN






