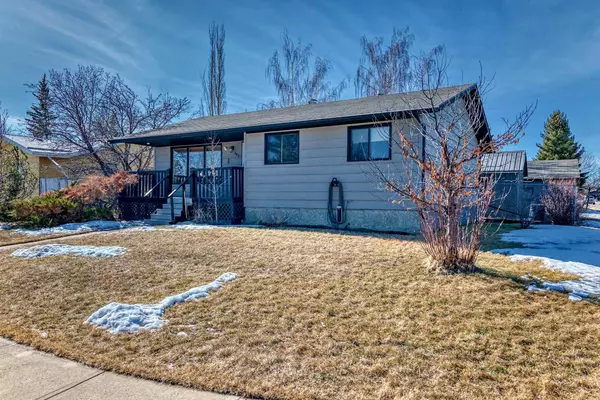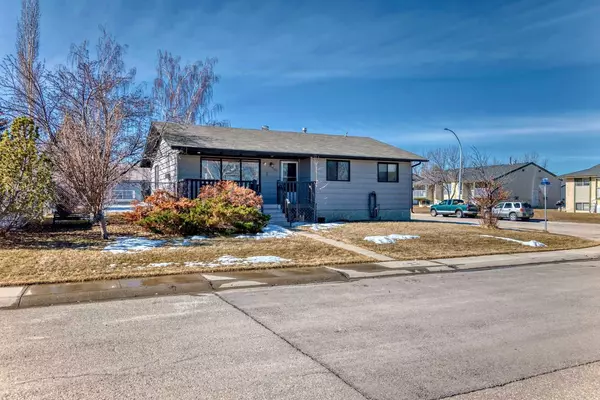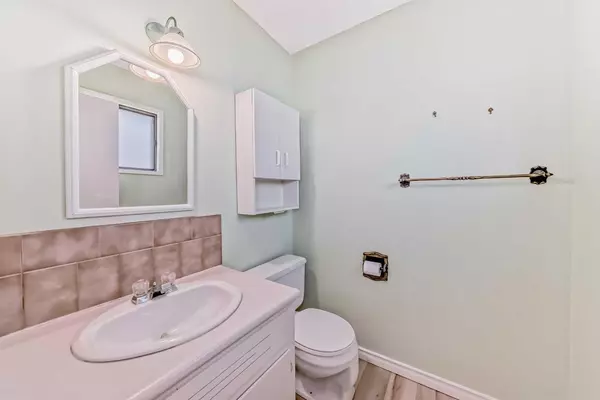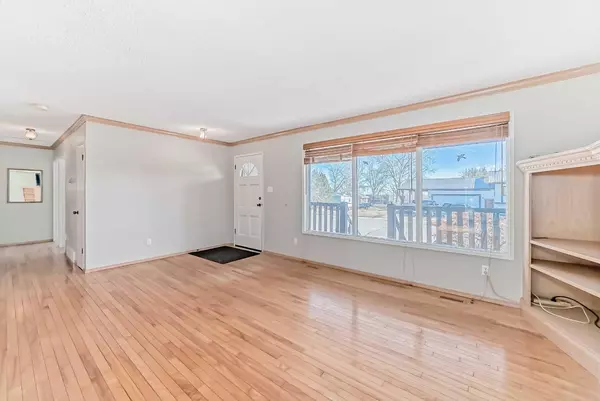$362,500
$385,000
5.8%For more information regarding the value of a property, please contact us for a free consultation.
3 Beds
2 Baths
1,206 SqFt
SOLD DATE : 05/08/2024
Key Details
Sold Price $362,500
Property Type Single Family Home
Sub Type Detached
Listing Status Sold
Purchase Type For Sale
Square Footage 1,206 sqft
Price per Sqft $300
MLS® Listing ID A2115129
Sold Date 05/08/24
Style Bungalow
Bedrooms 3
Full Baths 1
Half Baths 1
Originating Board Calgary
Year Built 1980
Annual Tax Amount $3,153
Tax Year 2023
Lot Size 1,184 Sqft
Acres 0.03
Property Description
This charming home for sale in Nanton, Alberta offers a cozy and inviting living space perfect for a family or couple. Featuring 3 bedrooms, 1 bathroom, and a convenient 2-piece ensuite in the master bedroom, this home provides plenty of room for comfortable living. The oversized garage and workshop offer ample storage and workspace for hobbies and projects. The bedrooms have been updated with new flooring, adding a fresh and modern touch to the home. Outside, the serene yard with a large deck is the perfect place to relax and enjoy the peaceful surroundings. Situated on a large corner lot, this home offers plenty of outdoor space for gardening, playing, or simply enjoying the fresh air. Don't miss out on this wonderful opportunity to own a lovely home in the beautiful town of Nanton. Located just a short drive away from Calgary, Okotoks and High RIver, Nanton offers the perfect balance perfect balance of small town living and easy access to city amenities.
Location
Province AB
County Willow Creek No. 26, M.d. Of
Zoning R1
Direction SE
Rooms
Basement Finished, Full
Interior
Interior Features Built-in Features, Central Vacuum, No Smoking Home, Storage
Heating Forced Air
Cooling None
Flooring Hardwood, Laminate, Linoleum
Appliance Dishwasher, Dryer, Freezer, Garage Control(s), Microwave, Range Hood, Refrigerator, Stove(s), Washer, Window Coverings
Laundry In Basement
Exterior
Garage Double Garage Detached
Garage Spaces 2.0
Garage Description Double Garage Detached
Fence Fenced
Community Features Golf, Playground, Schools Nearby, Shopping Nearby, Walking/Bike Paths
Roof Type Asphalt Shingle
Porch Deck, Front Porch
Lot Frontage 74.81
Exposure SE
Total Parking Spaces 4
Building
Lot Description Back Lane, Corner Lot, Front Yard, Landscaped
Foundation Poured Concrete
Architectural Style Bungalow
Level or Stories One
Structure Type Wood Frame,Wood Siding
Others
Restrictions None Known
Tax ID 57475102
Ownership Private
Read Less Info
Want to know what your home might be worth? Contact us for a FREE valuation!

Our team is ready to help you sell your home for the highest possible price ASAP
GET MORE INFORMATION

Agent | License ID: LDKATOCAN






