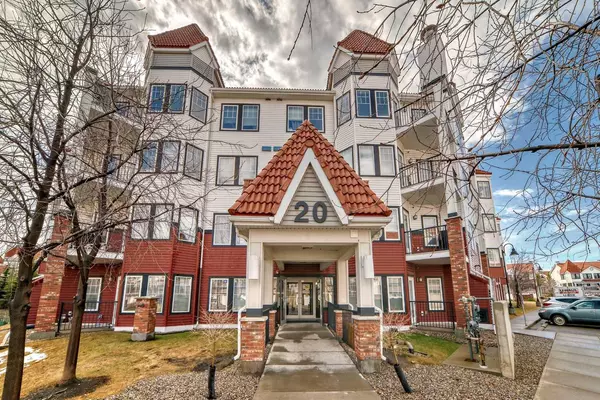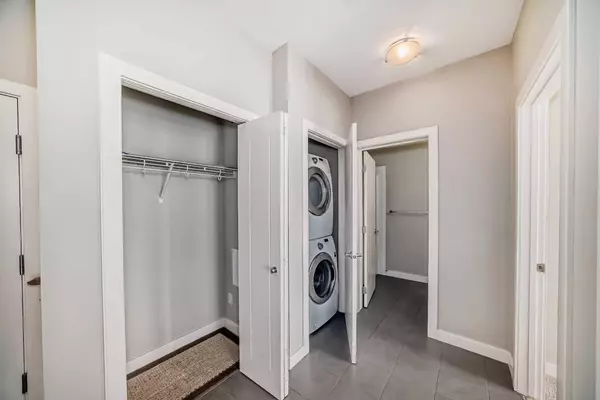$370,000
$372,900
0.8%For more information regarding the value of a property, please contact us for a free consultation.
2 Beds
2 Baths
804 SqFt
SOLD DATE : 05/07/2024
Key Details
Sold Price $370,000
Property Type Condo
Sub Type Apartment
Listing Status Sold
Purchase Type For Sale
Square Footage 804 sqft
Price per Sqft $460
Subdivision Royal Oak
MLS® Listing ID A2113916
Sold Date 05/07/24
Style Apartment
Bedrooms 2
Full Baths 2
Condo Fees $490/mo
Originating Board Calgary
Year Built 2013
Annual Tax Amount $1,357
Tax Year 2023
Property Description
Welcome to the vibrant community of Royal Oak, where this exquisite condo awaits! Situated amidst a plethora of amenities including restaurants, grocery stores, and coffee shops, this sunlit abode offers a warm and inviting living space. The open-concept kitchen, boasting granite countertops, dark wood cabinets, and stainless steel appliances, is perfect for entertaining. The master bedroom features its own full ensuite and walk-in closet, convenience meets luxury. Another bedroom is also airy and comfortable. The building amenities include an exercise room/gym and party room, catering to your lifestyle needs. Close proximity to schools, parks, and major transportation routes ensures ease of commute. Whether you're a professional, a family, or roommates, this pet-friendly haven promises comfort and style. Don't miss the opportunity to make this fantastic home yours!
Location
Province AB
County Calgary
Area Cal Zone Nw
Zoning M-C2 d185
Direction NW
Interior
Interior Features High Ceilings, No Animal Home, No Smoking Home, Pantry, Quartz Counters
Heating Baseboard, Natural Gas
Cooling None
Flooring Carpet, Ceramic Tile, Laminate
Appliance Dishwasher, Dryer, Electric Stove, Microwave Hood Fan, Refrigerator, Washer
Laundry Laundry Room
Exterior
Garage Underground
Garage Description Underground
Community Features Playground, Schools Nearby, Shopping Nearby
Amenities Available Elevator(s), Fitness Center, Party Room
Roof Type Concrete
Porch Balcony(s)
Exposure SE
Total Parking Spaces 1
Building
Lot Description See Remarks
Story 4
Architectural Style Apartment
Level or Stories Single Level Unit
Structure Type Vinyl Siding,Wood Frame
Others
HOA Fee Include Common Area Maintenance,Heat,Insurance,Professional Management,Reserve Fund Contributions,Sewer,Snow Removal,Water
Restrictions Pet Restrictions or Board approval Required
Ownership Private
Pets Description Restrictions
Read Less Info
Want to know what your home might be worth? Contact us for a FREE valuation!

Our team is ready to help you sell your home for the highest possible price ASAP
GET MORE INFORMATION

Agent | License ID: LDKATOCAN






