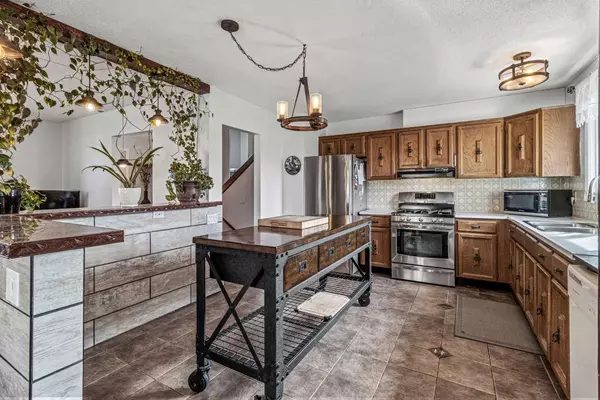$613,000
$585,000
4.8%For more information regarding the value of a property, please contact us for a free consultation.
4 Beds
2 Baths
1,088 SqFt
SOLD DATE : 05/07/2024
Key Details
Sold Price $613,000
Property Type Single Family Home
Sub Type Detached
Listing Status Sold
Purchase Type For Sale
Square Footage 1,088 sqft
Price per Sqft $563
Subdivision Rundle
MLS® Listing ID A2123318
Sold Date 05/07/24
Style 3 Level Split
Bedrooms 4
Full Baths 2
Originating Board Calgary
Year Built 1973
Annual Tax Amount $2,691
Tax Year 2023
Lot Size 5,995 Sqft
Acres 0.14
Property Description
Don't Miss Your Second Chance! This Amazing home is BACK ON THE MARKET due to buyer's financing! Welcome to 135 Rundlehorn Crescent! This fully developed home features several thoughtful and professional updates, offering a harmonious blend of modern comforts and timeless charm. Nestled on a quiet and friendly street, this property boasts 4 bedrooms and 2 full bathrooms, both renovated to provide a spa-like feel. Experience year-round comfort in this home, thanks to a completely re-insulated top level and basement, and the addition of newer windows and doors throughout, ensuring a cozy and energy-efficient living space. The main floor has been updated to create a more open space, where the kitchen, dining, and living rooms now flow seamlessly together. The kitchen, complete with a gas range, features ample prep space thanks to the inclusion of a movable island and a picturesque window overlooking the sunny south-facing backyard. The finished lower level offers an ideal spot entertaining guests or transforming into your ultimate home cinema. Stay cool during the warmer months with central A/C, complemented by an upgraded high-efficiency furnace. Outside, the expansive lot hosts an oversized double garage, parking pad, and trailer access, with plenty of room for outdoor enjoyment and gardening among the beautiful perennial flowers. The yard has been carefully designed, featuring reinforced fencing with swinging trailer access, a thoughtfully added barn door access from the parking pad, and even a built-in fence table for serving up food and refreshments to friends and family this summer. With quick access to both Stoney Trail and 16 Ave, this fantastic location is just steps away from essential amenities such as schools, playgrounds, a medical clinic, and a convenience store. Additionally, the Village Square Leisure Centre and grocery stores are just minutes from your door. Don’t miss the opportunity to make this your forever home—book your showing today!
Location
Province AB
County Calgary
Area Cal Zone Ne
Zoning R-C1
Direction N
Rooms
Basement Crawl Space, Finished, Full
Interior
Interior Features See Remarks, Vinyl Windows
Heating Forced Air
Cooling Central Air
Flooring Hardwood, Laminate, Tile, Vinyl
Appliance Central Air Conditioner, Dishwasher, Dryer, Gas Range, Refrigerator, Washer, Washer/Dryer
Laundry Lower Level
Exterior
Garage Double Garage Detached, Oversized, Parking Pad
Garage Spaces 2.0
Carport Spaces 1
Garage Description Double Garage Detached, Oversized, Parking Pad
Fence Fenced
Community Features Park, Playground, Pool, Schools Nearby, Shopping Nearby, Sidewalks, Street Lights
Roof Type Asphalt Shingle
Porch Deck, Patio
Lot Frontage 18.28
Total Parking Spaces 3
Building
Lot Description Back Lane, Private
Foundation Poured Concrete
Architectural Style 3 Level Split
Level or Stories 3 Level Split
Structure Type Stucco,Wood Frame
Others
Restrictions Utility Right Of Way
Tax ID 82761984
Ownership Private
Read Less Info
Want to know what your home might be worth? Contact us for a FREE valuation!

Our team is ready to help you sell your home for the highest possible price ASAP
GET MORE INFORMATION

Agent | License ID: LDKATOCAN






