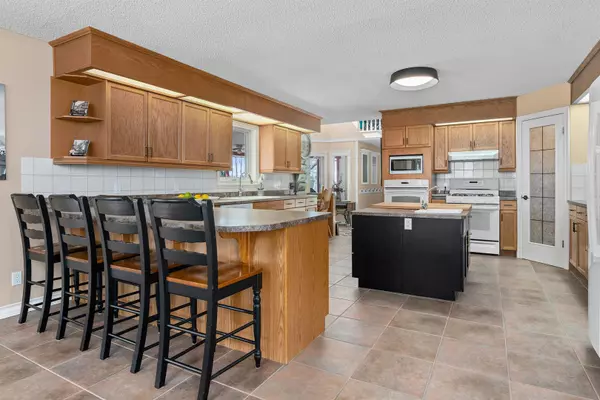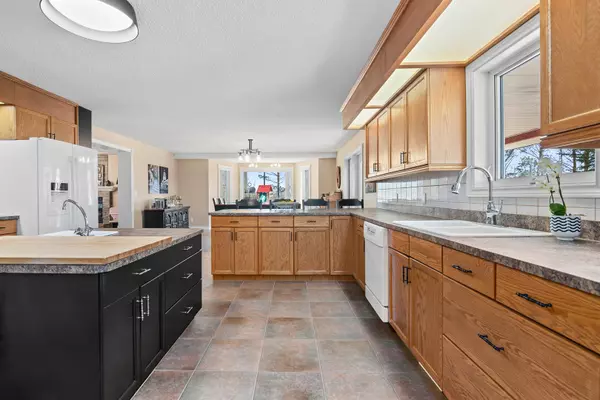$1,222,500
$1,399,999
12.7%For more information regarding the value of a property, please contact us for a free consultation.
7 Beds
5 Baths
4,004 SqFt
SOLD DATE : 05/07/2024
Key Details
Sold Price $1,222,500
Property Type Single Family Home
Sub Type Detached
Listing Status Sold
Purchase Type For Sale
Square Footage 4,004 sqft
Price per Sqft $305
MLS® Listing ID A2104825
Sold Date 05/07/24
Style 2 Storey,Acreage with Residence
Bedrooms 7
Full Baths 5
Originating Board Calgary
Year Built 1994
Annual Tax Amount $5,002
Tax Year 2023
Lot Size 3.760 Acres
Acres 3.76
Property Description
Immerse yourself in the epitome of dream living with this stunning multi-generational, custom-built 2-storey home! Set on a tranquil 3.76-acre private lot adorned with lush trees, this property seamlessly blends traditional living with an incredible outdoor paradise. Step inside to discover a meticulously crafted 5989 SQ FT residence boasting 7 bedrooms, 5 baths, an office, a den, and multiple inviting living spaces. The heart of the home is the luxurious chef's kitchen, complete with ample counter space, a spacious island with a prep sink, premium white appliances including a gas range, a built-in oven, and a pantry. Adjacent to the kitchen is a cozy family room/eating nook with patio doors opening to the wraparound porch, perfect for hosting gatherings or enjoying quiet moments. The main floor also features a spacious living room/dining area with a focal gas fireplace, an office, and a convenient main floor bedroom with direct access to a 5-piece bathroom. Upstairs the primary retreat showcases beautiful hardwood floors, an updated 6-piece ensuite with a relaxing jetted soaker tub, stand-up shower, bidet, and double vanity, as well as a charming sitting area overlooking the outdoor playground. Completing the upper floor are 3 spacious bedrooms, an updated jack & jill bathroom, a spectacular loft/office with mountain views, and another 4-piece bath. The fully finished walk-up basement offers endless entertainment possibilities, including a sprawling theater space with a wet bar, a den, a bedroom, a storage room, and a convenient 1-bedroom nanny/mother-in-law suite(illegal) with a second kitchen. Other highlights include a lovely laundry room with a wash basin and 2 dryers, a dramatic main foyer with cathedral ceilings, a quadruple heated attached garage(24’10”x 50’8”), RV Parking, and an oversized detached shop/garage(25 x 55) perfect for hobbyists. Step outside to discover a spectacular outdoor oasis designed for the entire family's enjoyment, featuring a playground, garden, soccer/football field, expansive firepit, drainage pond, outdoor kitchen with power, horseshoe pit, pergola, zip line, and pasture. This property is a perfect 10/10 and must be seen to truly appreciate its features, prime location, and breathtaking views of unreal sunrises and sunsets! Don't miss the chance to explore our features list, detailed virtual tour/floor plans, RPR, CLEAN Water report, and lifestyle video on YouTube. Welcome to your dream home!
Location
Province AB
County Wheatland County
Zoning GA
Direction W
Rooms
Basement Separate/Exterior Entry, Finished, Full, Suite, Walk-Out To Grade
Interior
Interior Features Bidet, Breakfast Bar, Built-in Features, Ceiling Fan(s), Closet Organizers, Double Vanity, French Door, High Ceilings, Jetted Tub, Kitchen Island, No Smoking Home, Open Floorplan, Pantry, Separate Entrance, Soaking Tub, Storage, Sump Pump(s), Vinyl Windows, Walk-In Closet(s)
Heating Forced Air, Natural Gas
Cooling None
Flooring Carpet, Hardwood, Tile
Fireplaces Number 2
Fireplaces Type Gas, Living Room, Mantle, Recreation Room, Tile
Appliance Bar Fridge, Built-In Oven, Dryer, Garage Control(s), Gas Dryer, Gas Stove, Microwave, Washer, Window Coverings
Laundry Laundry Room, Main Level
Exterior
Garage Heated Garage, Insulated, Quad or More Attached, Quad or More Detached, RV Access/Parking
Garage Spaces 8.0
Garage Description Heated Garage, Insulated, Quad or More Attached, Quad or More Detached, RV Access/Parking
Fence Fenced
Community Features Golf, Playground, Schools Nearby, Shopping Nearby
Waterfront Description Pond
Roof Type Asphalt Shingle
Porch Deck, Front Porch, Patio, Pergola, Porch, Wrap Around
Lot Frontage 349.36
Total Parking Spaces 8
Building
Lot Description Back Yard, Creek/River/Stream/Pond, Fruit Trees/Shrub(s), Gazebo, Front Yard, Lawn, Garden, Landscaped, Level, Many Trees, Native Plants, Private, Secluded, Treed, Views
Foundation Poured Concrete, Wood
Sewer Septic Field
Water Well
Architectural Style 2 Storey, Acreage with Residence
Level or Stories Two
Structure Type Vinyl Siding,Wood Frame
Others
Restrictions Utility Right Of Way
Tax ID 84797635
Ownership Private
Read Less Info
Want to know what your home might be worth? Contact us for a FREE valuation!

Our team is ready to help you sell your home for the highest possible price ASAP
GET MORE INFORMATION

Agent | License ID: LDKATOCAN






