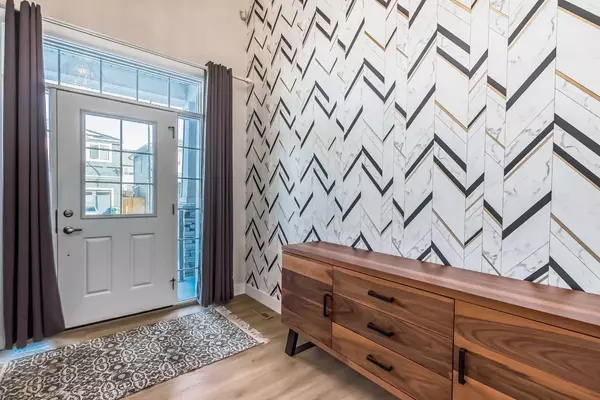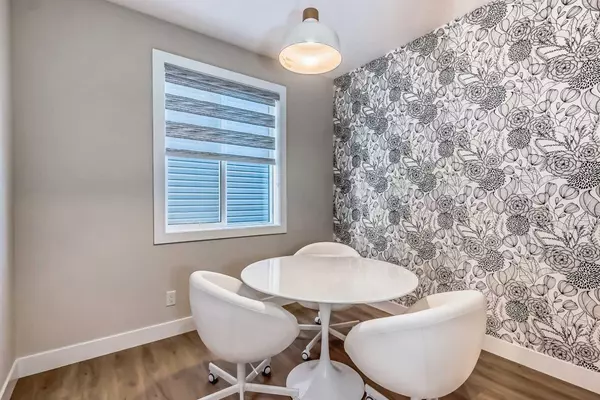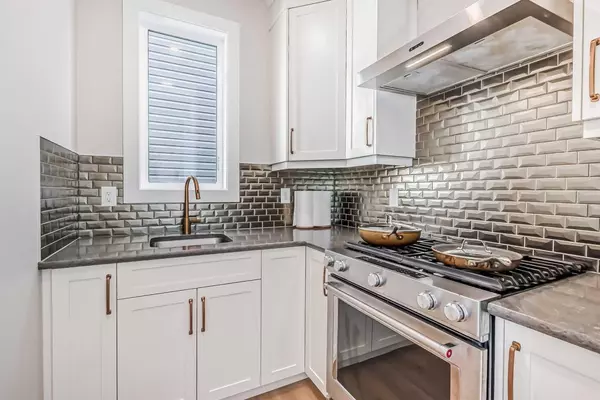$960,000
$979,900
2.0%For more information regarding the value of a property, please contact us for a free consultation.
5 Beds
4 Baths
2,929 SqFt
SOLD DATE : 05/07/2024
Key Details
Sold Price $960,000
Property Type Single Family Home
Sub Type Detached
Listing Status Sold
Purchase Type For Sale
Square Footage 2,929 sqft
Price per Sqft $327
Subdivision Carrington
MLS® Listing ID A2108807
Sold Date 05/07/24
Style 4 Level Split
Bedrooms 5
Full Baths 3
Half Baths 1
Originating Board Calgary
Year Built 2021
Annual Tax Amount $6,440
Tax Year 2023
Lot Size 3,465 Sqft
Acres 0.08
Property Description
***HUGE PRICE REDUCTION!!!*** Nestled on a Quiet street in the sought-after community of Carrington, this well-maintained 4-level split with a SIDE ENTRY exemplifies modern luxury. This stunning property offers over 3700 Sqft of Exceptional Living Space, 4 Expansive Bedrooms, a Bonus room with 14 Ft Ceilings, and even features a Spice Kitchen. Upon entering, you'll notice that this home has been Upgraded throughout.
An inviting 12 Ft Ceiling foyer is adorned with a stunning custom-made chandelier. The Main Floor features 9 Ft Ceilings throughout, a Spacious Office for those work-from-home days, a vast dining room, and an open floor plan made for entertaining. The Two beautiful Kitchens are a chef's delight, fitted with High-End Stainless Steel Appliances, a Gas Cook-top, elegant Quartz Counter-tops, a Huge Island, and plenty of cabinet space. Enjoy your morning coffee in the cozy living room next to the fireplace or host memorable BBQ with family and friends on your South-Facing patio. A high ceiling mudroom, chic powder room, and Shower Space Specifically Designed for Your Lovely Pets complete the main floor.
Ascend the steps, and you'll find a splendid family room with soaring 14 Ft Ceilings. Bathed in the warm glow of an Electric Fireplace, this is the perfect haven to revel in heartwarming moments with your family members.
The upper floor is just as impressive. The South-Facing master room boasts a walk-in closet as well as a lavish 5-piece en-suite featuring a Floating Tub and an oversized shower. Three additional spacious bedrooms, a lovely 5-piece main bathroom, and a sizable laundry room complete the upper level.
The 1100 Sqft basement, complete with one bedroom, a roomy recreation area, and a 4-piece bathroom, is fully wired smart home network system and camera security system, offering you the most convenient high-tech living experience within the property. Conveniently located near a shopping plaza and community park, with an upcoming school to further cater to the community's needs. Easy access to Stoney Trail. This home truly offers everything. Come see it for yourself; all that's left is for you to move in!
Location
Province AB
County Calgary
Area Cal Zone N
Zoning R-G
Direction N
Rooms
Basement Separate/Exterior Entry, Finished, Full
Interior
Interior Features Built-in Features, Chandelier, Closet Organizers, Double Vanity, Kitchen Island, No Animal Home, No Smoking Home, Open Floorplan, Quartz Counters, Recessed Lighting, Storage, Walk-In Closet(s)
Heating Forced Air
Cooling Central Air
Flooring Carpet, Ceramic Tile, Vinyl Plank
Fireplaces Number 2
Fireplaces Type Electric, Gas
Appliance Built-In Oven, Built-In Refrigerator, Dishwasher, Dryer, Garage Control(s), Gas Cooktop, Gas Stove, Microwave, Range Hood, Washer, Window Coverings
Laundry Upper Level
Exterior
Garage Double Garage Attached
Garage Spaces 2.0
Garage Description Double Garage Attached
Fence Fenced
Community Features Park, Playground, Schools Nearby, Shopping Nearby, Street Lights
Roof Type Asphalt Shingle
Porch Patio
Lot Frontage 44.0
Total Parking Spaces 4
Building
Lot Description Back Yard, Front Yard, Lawn, Garden, Low Maintenance Landscape, Landscaped, Rectangular Lot
Foundation Poured Concrete
Architectural Style 4 Level Split
Level or Stories 4 Level Split
Structure Type Vinyl Siding,Wood Frame
Others
Restrictions None Known
Tax ID 83135597
Ownership Private
Read Less Info
Want to know what your home might be worth? Contact us for a FREE valuation!

Our team is ready to help you sell your home for the highest possible price ASAP
GET MORE INFORMATION

Agent | License ID: LDKATOCAN






