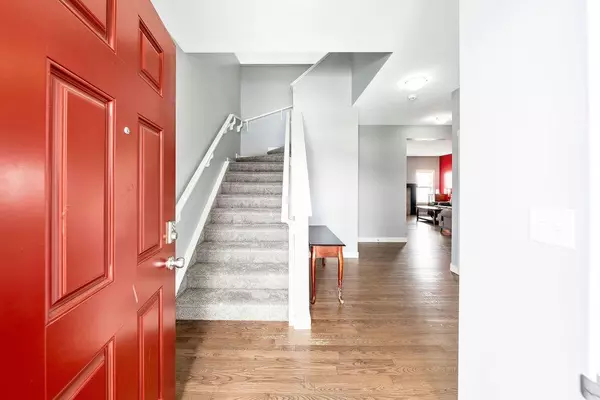$534,000
$539,700
1.1%For more information regarding the value of a property, please contact us for a free consultation.
3 Beds
3 Baths
2,020 SqFt
SOLD DATE : 05/07/2024
Key Details
Sold Price $534,000
Property Type Single Family Home
Sub Type Semi Detached (Half Duplex)
Listing Status Sold
Purchase Type For Sale
Square Footage 2,020 sqft
Price per Sqft $264
Subdivision Edgefield
MLS® Listing ID A2117498
Sold Date 05/07/24
Style 2 Storey,Side by Side
Bedrooms 3
Full Baths 2
Half Baths 1
Originating Board Calgary
Year Built 2014
Annual Tax Amount $3,582
Tax Year 2023
Lot Size 3,478 Sqft
Acres 0.08
Property Description
Welcome home to this lovely well maintained semi detached home in Edgefield. As you walk in the door you will notice the walls have been freshly painted, the living room is warm and welcoming with a gas fireplace to cozy up too! The kitchen has lots of cupboard space and a good sized island. The dining area will fit a large table. Off the dining area is the door to your deck and maintenance free back yard with a nice dog run. Soak in the views of Alberta’s amazing sunrises as you enjoy your coffee on the deck. The main floor also has a nice mud room that walks into the double attached garage. To finish the main floor is a 2 pc bathroom. Upstairs boasts a bonus room, upstairs laundry room, 2 good sized junior bedrooms and a 4 pc bathroom. The primary suite finishes off the 2nd floor which easily fits a king bed and furniture, a 4 pc ensuite and a large walk in closet. The basement is unfinished and awaits your finishes. The carpet has also just been replaced. Walking distance to George Freeman school, SMP Sports Centre and shopping. Quick access to Highway 1. Call your favourite realtor today for your private showing.
Location
Province AB
County Wheatland County
Zoning R2
Direction W
Rooms
Basement Full, Unfinished
Interior
Interior Features Kitchen Island, Open Floorplan, Walk-In Closet(s)
Heating Forced Air
Cooling None
Flooring Carpet, Hardwood, Tile
Fireplaces Number 1
Fireplaces Type Gas, Living Room
Appliance Dishwasher, Dryer, Garage Control(s), Microwave Hood Fan, Refrigerator, Stove(s), Washer, Window Coverings
Laundry Laundry Room, Upper Level
Exterior
Garage Double Garage Attached
Garage Spaces 2.0
Garage Description Double Garage Attached
Fence Fenced
Community Features Park, Playground, Schools Nearby, Shopping Nearby
Roof Type Asphalt Shingle
Porch Deck
Lot Frontage 33.14
Total Parking Spaces 4
Building
Lot Description Back Yard, Dog Run Fenced In, Gazebo, No Neighbours Behind, Rectangular Lot
Foundation Poured Concrete
Architectural Style 2 Storey, Side by Side
Level or Stories Two
Structure Type Brick,Vinyl Siding
Others
Restrictions Utility Right Of Way
Tax ID 84799346
Ownership Private
Read Less Info
Want to know what your home might be worth? Contact us for a FREE valuation!

Our team is ready to help you sell your home for the highest possible price ASAP
GET MORE INFORMATION

Agent | License ID: LDKATOCAN






